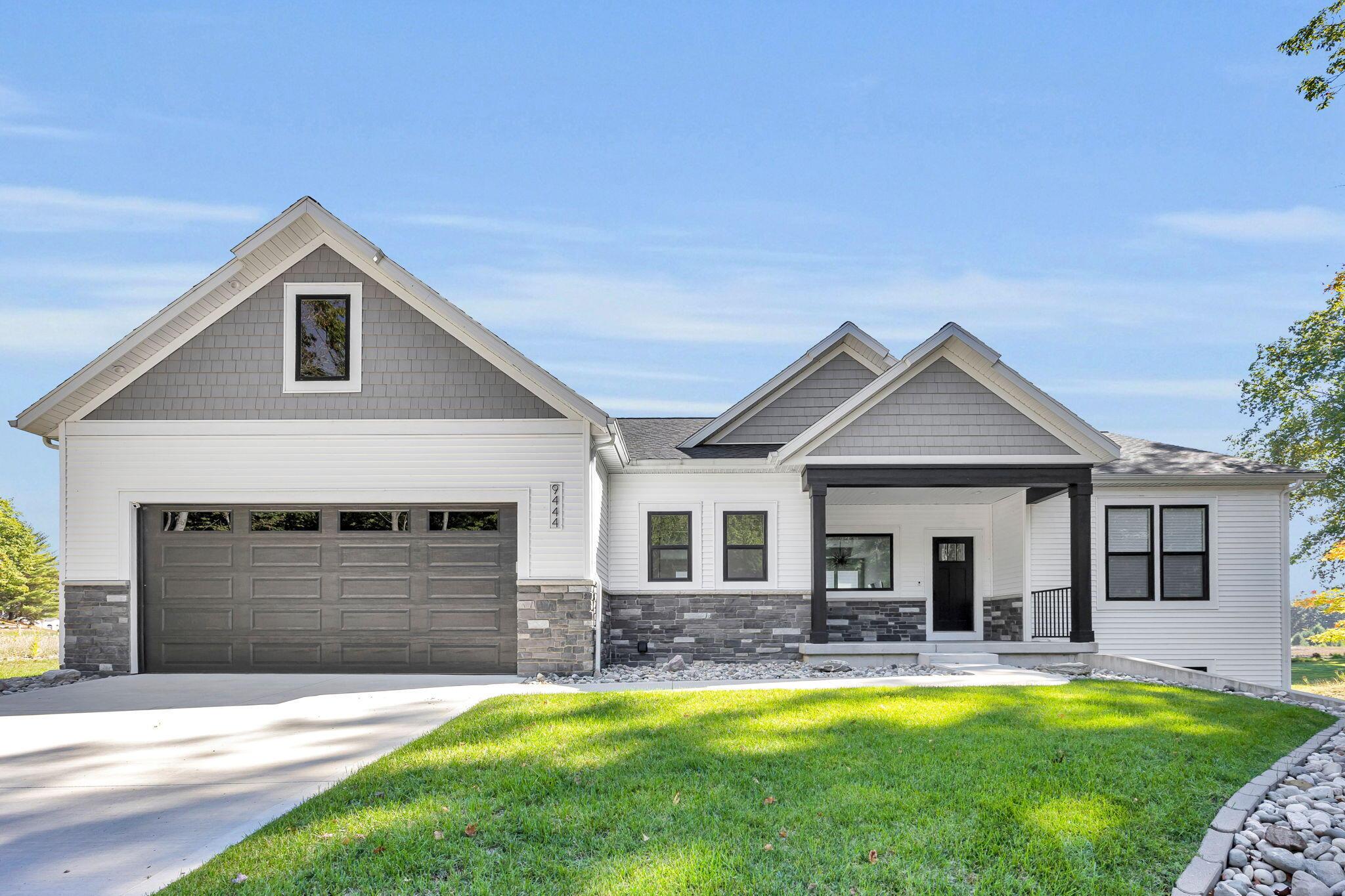9444 stonebridge drive
Canadian Lakes, MI 49346
4 BEDS 3-Full 1-Half BATHS
0.55 AC LOTResidential - Single Family

Bedrooms 4
Total Baths 4
Full Baths 3
Acreage 0.55
Status Off Market
MLS # 25050611
County Mecosta
More Info
Category Residential - Single Family
Status Off Market
Acreage 0.55
MLS # 25050611
County Mecosta
Welcome to this stunning, move-in ready home located on the 17th fairway of the St. Ives Golf Course in the highly sought-after Canadian Lakes community. With picturesque views overlooking the green, this property offers a rare blend of elegance, comfort, and lifestyle. Built just three years ago, the home has never been lived in full-time and has only been used occasionally as a weekend retreat, maintaining its like-new condition throughout. Designed with care and built to the highest standards, it features premium finishes, modern appliances, and stylish fixtures. The expansive primary suite offers postcard-worthy views of the golf course, while the spacious, open-concept layout includes two laundry areas for added convenience. The oversized garage provides ample storage space, perfect for golf carts, recreational gear, or a workshop. The lower level is beautifully finished with three bedrooms, two full bathrooms, and a large recreational room thoughtfully designed as a media space. As a resident of Canadian Lakes, you'll enjoy access to all-sports lakes, private beaches, boat docking, tennis courts, indoor and outdoor pools, a fitness center, and complimentary golf on both the Highlands and Pines courses. This exceptional home truly offers a turn-key lifestyle in a premier location. Please contact the listing agent today to learn more or schedule your private showing.
Location not available
Exterior Features
- Style Contemporary
- Construction Single Family
- Garage Yes
- Garage Description 2
- Water Well
- Sewer Septic Tank
- Lot Dimensions 100x230x101x242
- Lot Description Recreational, Golf Community
Interior Features
- Appliances Dishwasher, Dryer, Microwave, Range, Refrigerator, Washer
- Heating Forced Air
- Cooling Central Air
- Basement Daylight, Full
- Year Built 2022
Financial Information
- Parcel ID 5411175012000
Listing Information
Properties displayed may be listed or sold by various participants in the MLS.


 All information is deemed reliable but not guaranteed accurate. Such Information being provided is for consumers' personal, non-commercial use and may not be used for any purpose other than to identify prospective properties consumers may be interested in purchasing.
All information is deemed reliable but not guaranteed accurate. Such Information being provided is for consumers' personal, non-commercial use and may not be used for any purpose other than to identify prospective properties consumers may be interested in purchasing.