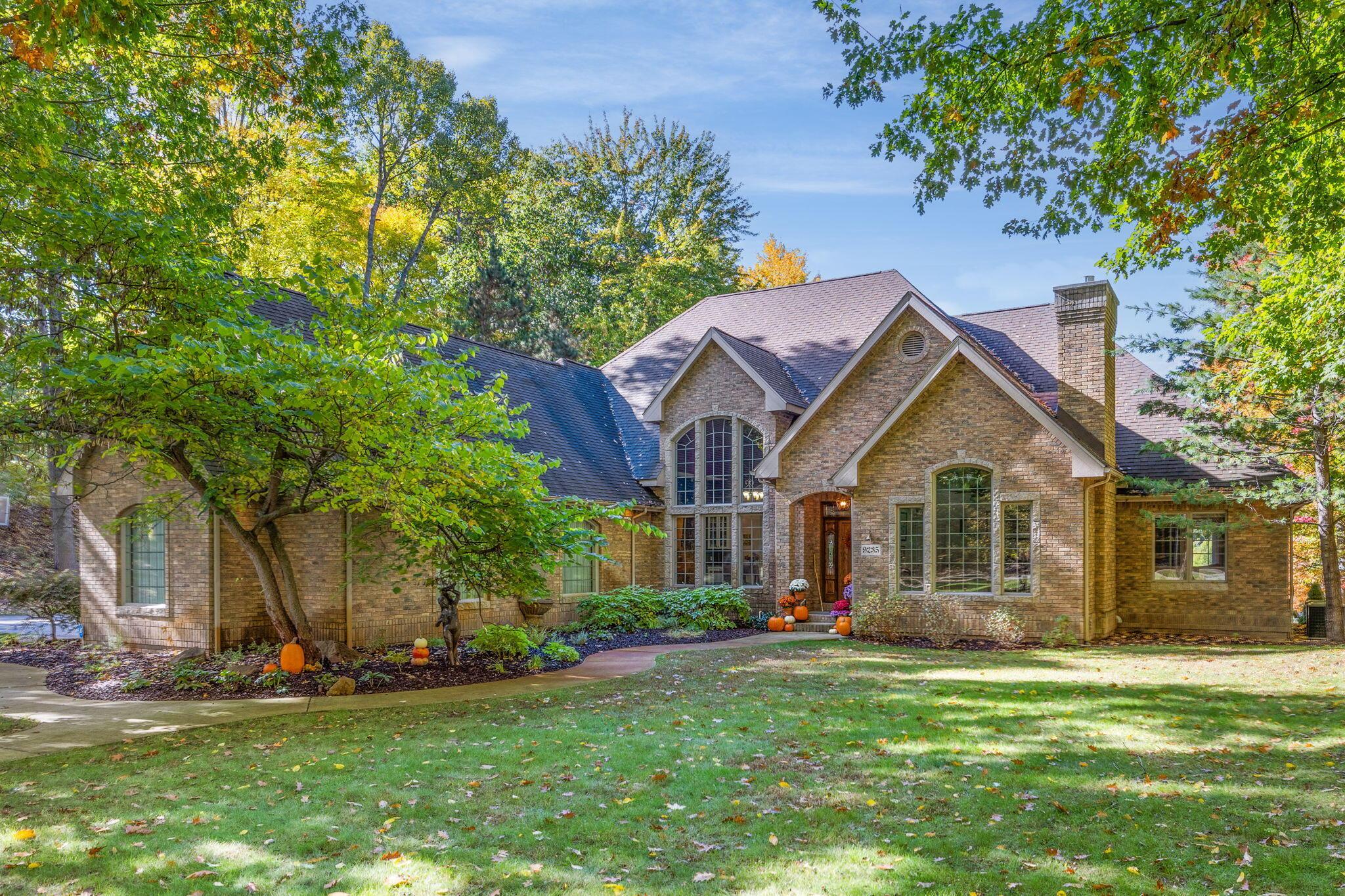9235 candlestone drive
Canadian Lakes, MI 49346
5 BEDS 5-Full 1-Half BATHS
0.57 AC LOTResidential - Single Family

Bedrooms 5
Total Baths 6
Full Baths 5
Acreage 0.58
Status Off Market
MLS # 25055237
County Mecosta
More Info
Category Residential - Single Family
Status Off Market
Acreage 0.58
MLS # 25055237
County Mecosta
Exceptional St. Ives estate, captures the essence of elegance and craftsmanship, offering over 5,400 sq. ft. of luxurious living space. This home offers panoramic views of Spring Lake and the 16th/17th holes of the prestigious St. Ives Golf Club. Designed for both grand entertaining and everyday comfort, this residence blends timeless sophistication with an array of modern upgrades. The gourmet kitchen is a culinary masterpiece, featuring custom cabinetry, granite countertops, and a premium GE Café French Oven—perfectly suited for the discerning chef. An expansive great room with a dramatic floor-to-ceiling stone fireplace creates a stunning focal point, while the formal dining room and private den provide refined spaces for gathering or quiet retreat. The home's thoughtful design includes exercise area, indoor pool, sauna, media room, wet bar, and hot tub--all boasting impeccable finishes. Part of Canadian Lakes--offers FREE golf /pool usage( two 9 hole courses) Shown by apt. only.
Location not available
Exterior Features
- Style Contemporary
- Construction Single Family
- Siding Composition, Shingle
- Exterior Balcony, Other
- Roof Composition, Shingle
- Garage Yes
- Garage Description 3
- Water Private Water
- Sewer Septic Tank
- Lot Dimensions 134x169x131x195
- Lot Description Level, Recreational, Wooded, Golf Community, Cul-De-Sac
Interior Features
- Appliances Bar Fridge, Built-In Electric Oven, Dishwasher, Disposal, Dryer, Microwave, Range, Refrigerator, Washer, Water Softener Owned
- Heating Forced Air
- Cooling Central Air
- Basement Full, Walk-Out Access
- Fireplaces 4
- Year Built 2004
Financial Information
- Parcel ID 5411166013000
Listing Information
Properties displayed may be listed or sold by various participants in the MLS.


 All information is deemed reliable but not guaranteed accurate. Such Information being provided is for consumers' personal, non-commercial use and may not be used for any purpose other than to identify prospective properties consumers may be interested in purchasing.
All information is deemed reliable but not guaranteed accurate. Such Information being provided is for consumers' personal, non-commercial use and may not be used for any purpose other than to identify prospective properties consumers may be interested in purchasing.