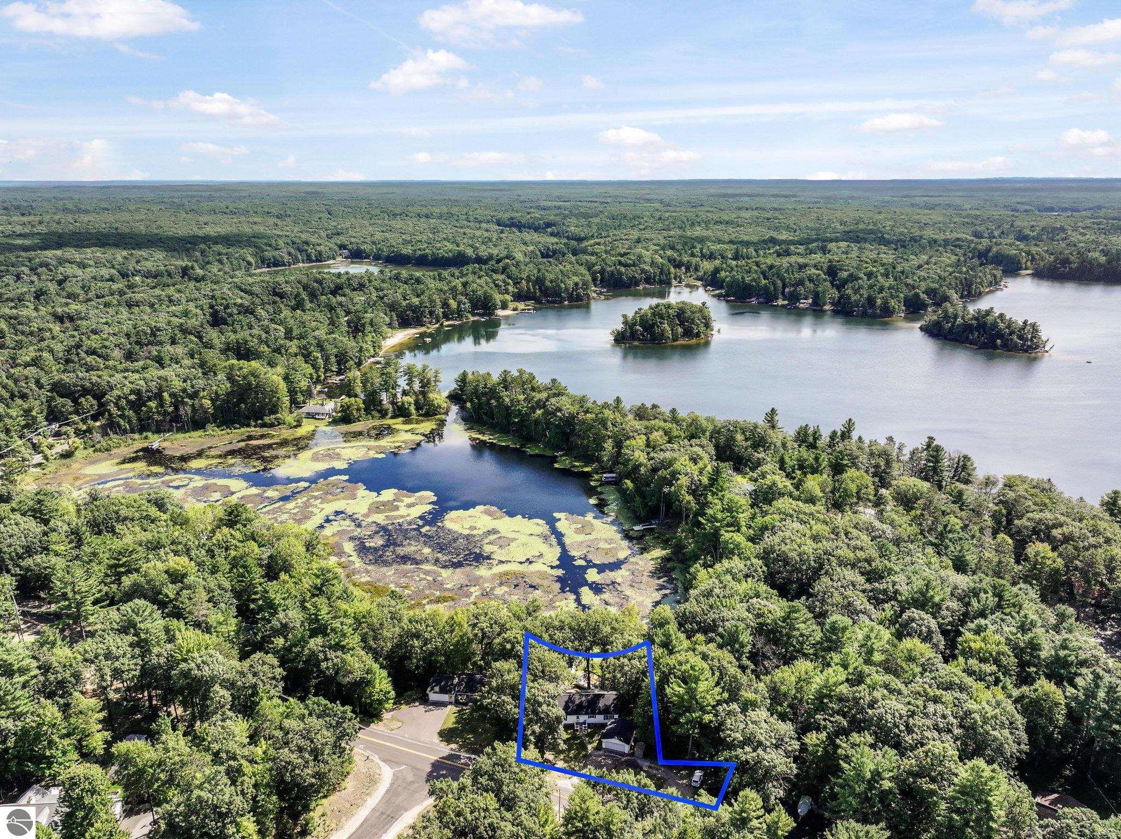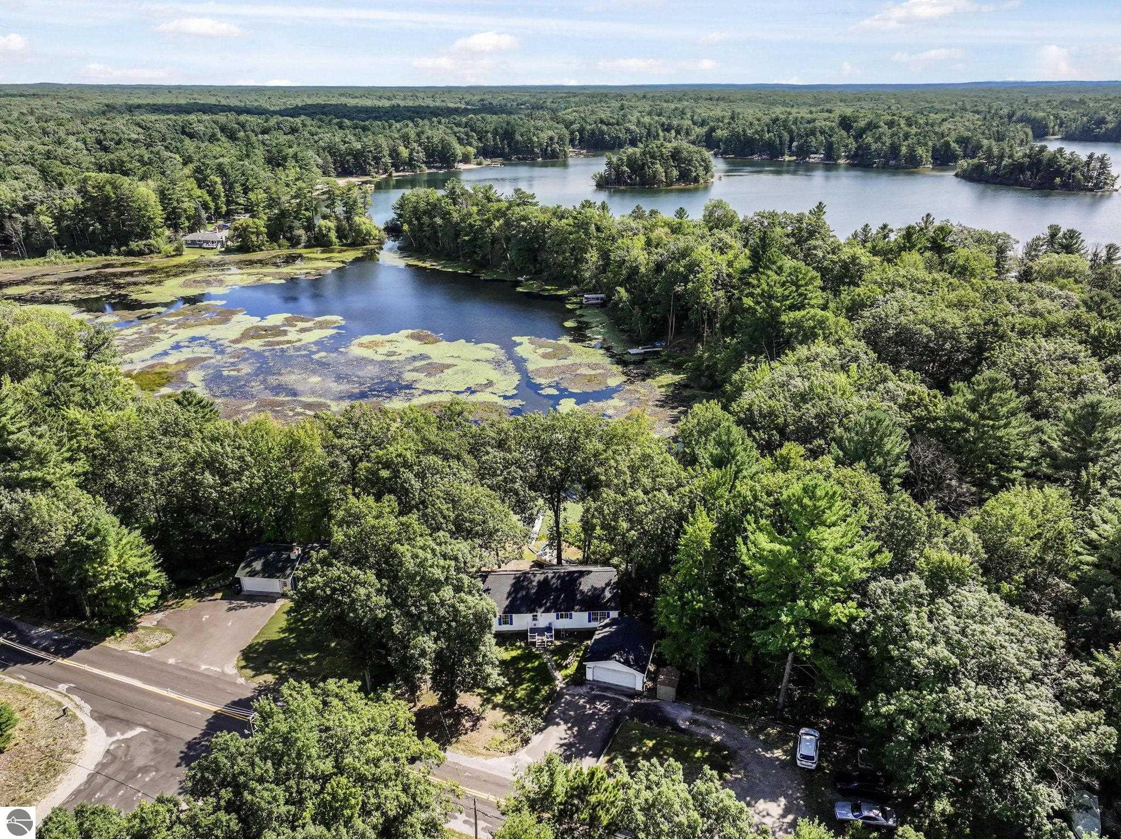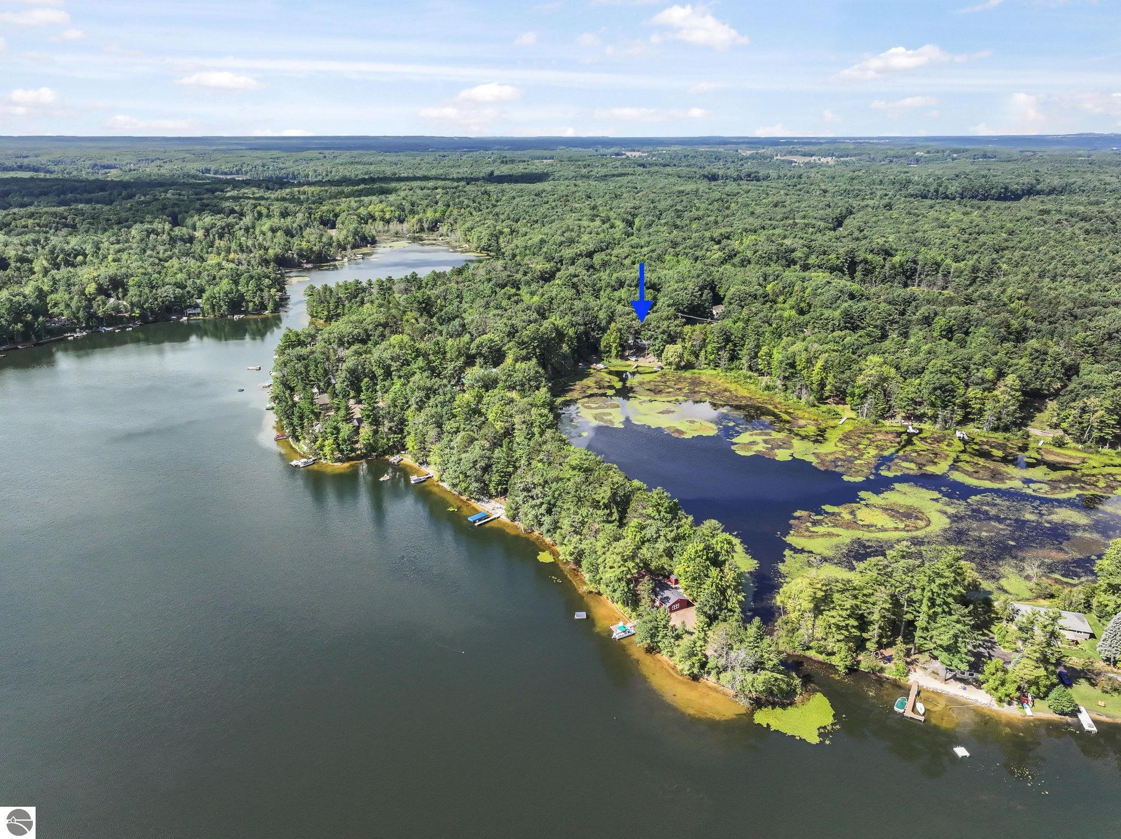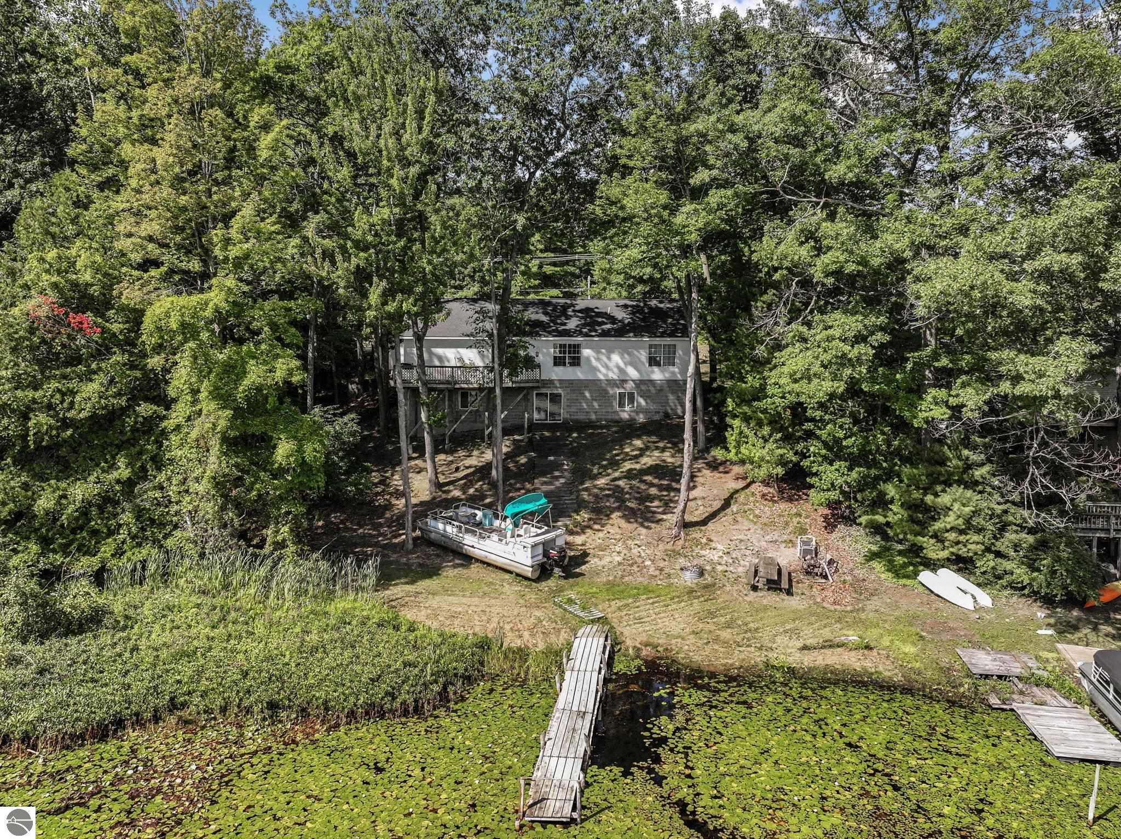Loading
WaterfrontNew Listing
4056 n spider lake road
Traverse City, MI 49696
$449,000
4 BEDS 2 BATHS
2,565 SQFT0.4 AC LOTResidential
WaterfrontNew Listing




Bedrooms 4
Total Baths 2
Full Baths 1
Square Feet 2565
Acreage 0.4
Status Active
MLS # 1938067
County Grand Traverse
More Info
Category Residential
Status Active
Square Feet 2565
Acreage 0.4
MLS # 1938067
County Grand Traverse
Discover the perfect blend of comfort and nature in this spacious 4-bedroom, 2-bath ranch home tucked along the quiet shores of Celery Bay—a private cove connected to the sought-after waters of Spider Lake. Surrounded by mature woods and the sounds of calling loons, this property offers the kind of Northern Michigan retreat you’ve been dreaming of. With main floor living throughout, this thoughtfully designed ranch features an open, easy-flow layout and generously sized rooms—ideal for both relaxing and entertaining. The large windows invite in water views and natural light, while the serene setting ensures year-round tranquility. The walk-out lower level expands the home with additional living space, offering endless opportunities to create the perfect recreation room, home office, fitness space, or guest quarters. Step outside and you’ll find yourself immersed in a peaceful landscape where wildlife abounds, the water is just steps away, and the beauty of all four seasons surrounds you. Whether it’s summer days spent kayaking the cove, crisp autumn mornings by the water, or cozy winter evenings indoors, this property is truly a four-season haven. If you’ve been seeking spacious living with waterfront access, privacy, and a strong connection to nature, this Celery Bay ranch is just the ticket.
Location not available
Exterior Features
- Style Ranch
- Construction Single Family
- Siding 2x6 Framing, Vinyl Siding
- Exterior Dock, Rain Gutters
- Roof Asphalt
- Garage Yes
- Garage Description 2
- Water Private
- Sewer Private Sewer
- Lot Description Cleared, Wooded, Level, Rolling Slope, Metes and Bounds
Interior Features
- Appliances Refrigerator, Oven/Range, Dishwasher, Microwave
- Heating Forced Air, Natural Gas
- Basement Full, Walk-Out Access, Exterior Entry, Finished Rooms
- Fireplaces 1
- Fireplaces Description Electric
- Living Area 2,565 SQFT
- Year Built 2000
- Stories 1
Neighborhood & Schools
- Subdivision Metes and bounds
Financial Information
- Zoning Residential
Additional Services
Internet Service Providers
Listing Information
Listing Provided Courtesy of @properties Christie's Int'l
Listing Agent Erika Nita
The data for this listing came from the Northern Great Lakes Realtors MLS, MI.
Listing data is current as of 09/06/2025.


 All information is deemed reliable but not guaranteed accurate. Such Information being provided is for consumers' personal, non-commercial use and may not be used for any purpose other than to identify prospective properties consumers may be interested in purchasing.
All information is deemed reliable but not guaranteed accurate. Such Information being provided is for consumers' personal, non-commercial use and may not be used for any purpose other than to identify prospective properties consumers may be interested in purchasing.