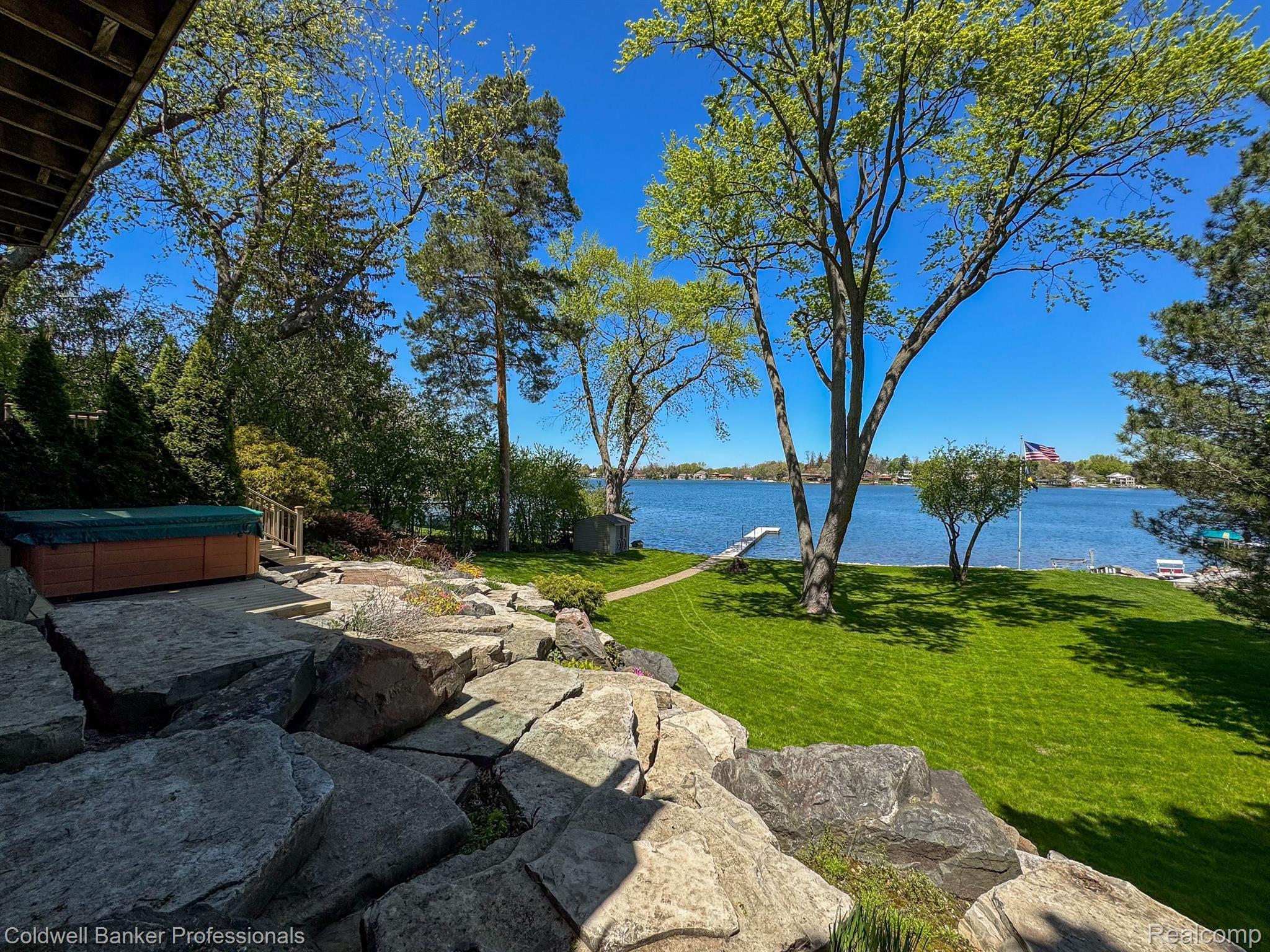2660 silverdown court
Waterford Charter Township, MI 48328
3 BEDS 2-Full 1-Half BATHS
0.36 AC LOTResidential - Single Family

Bedrooms 3
Total Baths 3
Full Baths 2
Acreage 0.36
Status Off Market
MLS # 20250034416
County Oakland
More Info
Category Residential - Single Family
Status Off Market
Acreage 0.36
MLS # 20250034416
County Oakland
Living the Lifestyle you Deserve! Stunning split level residence on premier 250'+ lot with stunning views of 101 acre, all sports, Silver Lake! Picturesque setting w/tiered landscaping provides plenty of room for entertaining, relaxing by the water or enjoying peaceful sunsets. Scenic walkway leading to 79' of prime lake frontage complete with professionally rebuilt sea wall and private dock ideal for boating, fishing, and lakeside living. Enjoy the charm of this paver-brick front entrance leading to inviting Foyer. Vaulted Living Room w/fireplace and transom windows flanked by double door-wall with stunning elevated lake views. Dining Room w/Brazilian Cherry flooring. Designer perfect kitchen with upscale built ins and free flowing granite counters. Lower-Level Primary suite with upscale marble bath, door-wall with remote controlled retractable privacy shades. 2nd bedroom with Hickory hardwood flooring currently used as library/Den features door-wall leading to private patio. Recently remodeled main bath with dramatic tile/marble finishes. Inviting sun filled laundry w/ custom built-ins. Vaulted 3 season room w/heated ceramic flooring and skylights leading to raised composite deck with glass railing for seamless connection btw indoor and outdoor living. Covered walkway leading to 3+car side turned garage with additional walk-up attic storage. Stunning home that delivers perfect lakefront lifestyle in a serene and sought-after setting. Memory maker!!!
Location not available
Exterior Features
- Style SplitLevel
- Construction Single Family
- Siding VinylSiding
- Garage Yes
Interior Features
- Appliances BuiltInElectricOven, BuiltInRefrigerator, ConvectionOven, DownDraft, Dishwasher, Disposal, Dryer, ElectricCooktop, Microwave, Washer
- Heating ForcedAir, NaturalGas
- Cooling CeilingFans, CentralAir
- Fireplaces Description Gas, LivingRoom
- Year Built 1981
Neighborhood & Schools
- High School Pontiac
Financial Information
- Parcel ID 1313126025
Listing Information
Properties displayed may be listed or sold by various participants in the MLS.


 All information is deemed reliable but not guaranteed accurate. Such Information being provided is for consumers' personal, non-commercial use and may not be used for any purpose other than to identify prospective properties consumers may be interested in purchasing.
All information is deemed reliable but not guaranteed accurate. Such Information being provided is for consumers' personal, non-commercial use and may not be used for any purpose other than to identify prospective properties consumers may be interested in purchasing.