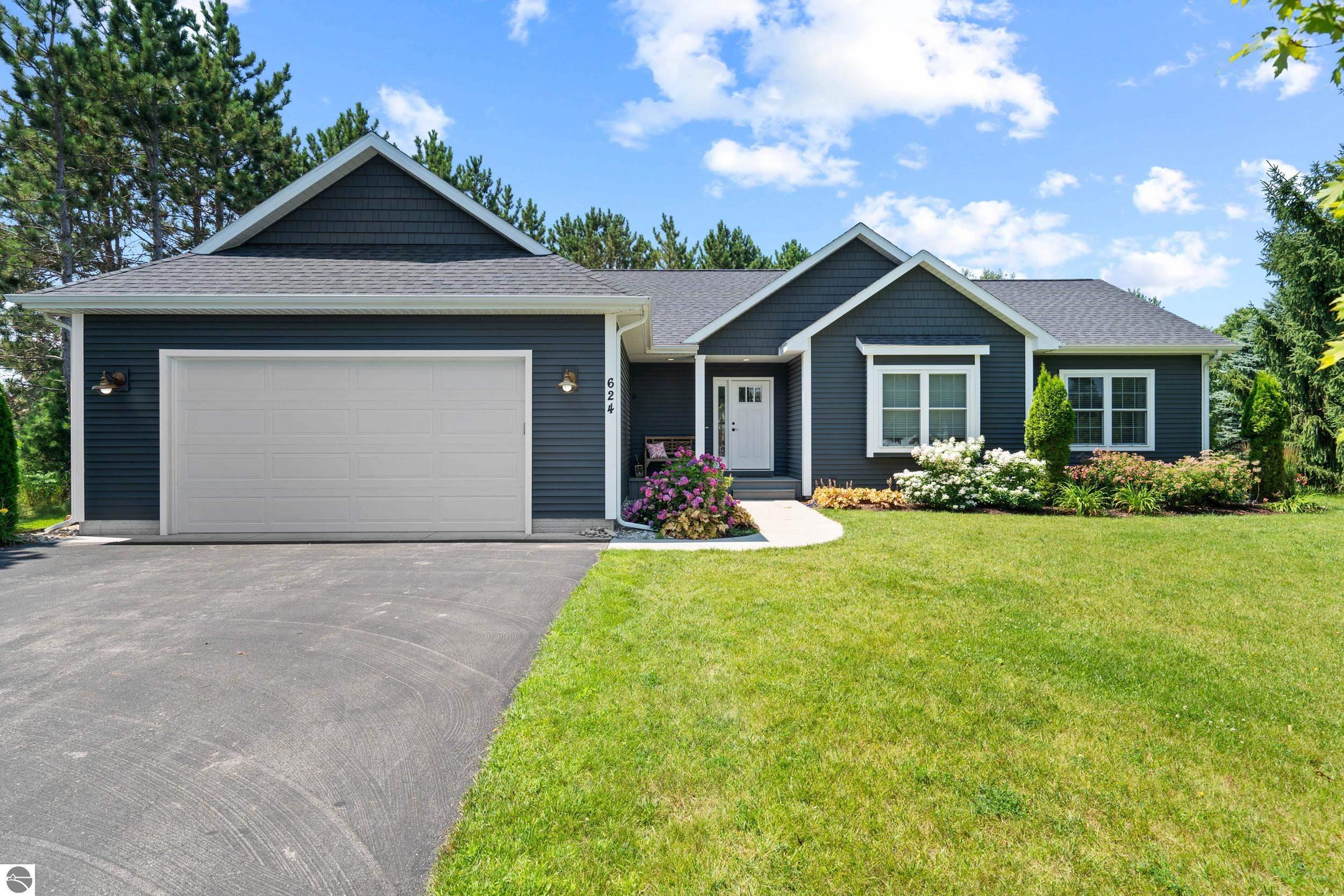624 village court
Traverse City, MI 49685
4 BEDS 1-Full 2-Half BATHS
0.72 AC LOTResidential

Bedrooms 4
Total Baths 3
Full Baths 1
Acreage 0.72
Status Off Market
MLS # 1937119
County Grand Traverse
More Info
Category Residential
Status Off Market
Acreage 0.72
MLS # 1937119
County Grand Traverse
Tucked at the end of a quiet cul-de-sac near Silver Lake, this newer single-family home (completed in 2021) offers the perfect blend of modern convenience and serene surroundings—all just 15 minutes from downtown Traverse City. Enjoy easy main-floor living with a primary en-suite plus two additional mainfloor bedrooms - (one is currently used as a den) plus main-floor laundry and attached two car garage. The open-concept kitchen, dining, and living area is filled with natural light from large windows and a sliding glass door that opens to the back deck and expansive yard. Downstairs, a newly finished lower level (July 2025) provides even more flexible space with a generous second living area, a conforming fourth bedroom with egress window, a bathroom with tiled walk-in shower and a large unfinished room—ideal for storage or a future home gym. Set on a private 0.72-acre lot, the backyard offers room to relax and roam. Towering pines provide natural privacy, while a bonfire pit and large grassy area invite outdoor living. Whether you're gardening, entertaining, or watching kids play, there’s space to make it your own. With schools, shopping, and recreation just minutes away, this move-in-ready home delivers both comfort and convenience in one of Traverse City’s most desirable west-side locations.
Location not available
Exterior Features
- Style Ranch
- Construction Single Family
- Siding 2x6 Framing, Frame, Vinyl Siding
- Exterior Sprinkler System
- Roof Asphalt
- Garage Yes
- Garage Description 2
- Water Private
- Sewer Private Sewer
- Lot Dimensions 130 x 242
- Lot Description Level, Landscaped
Interior Features
- Appliances Refrigerator, Oven/Range, Disposal, Dishwasher, Microwave, Exhaust Fan, Gas Water Heater
- Heating Forced Air, Fireplace(s), Natural Gas
- Cooling Central Air
- Basement Full, Egress Windows, Bath/Stubbed, Unfinished
- Fireplaces 1
- Fireplaces Description Gas
- Year Built 2021
Neighborhood & Schools
- Subdivision The Village
Financial Information
- Zoning Residential
Listing Information
Properties displayed may be listed or sold by various participants in the MLS.


 All information is deemed reliable but not guaranteed accurate. Such Information being provided is for consumers' personal, non-commercial use and may not be used for any purpose other than to identify prospective properties consumers may be interested in purchasing.
All information is deemed reliable but not guaranteed accurate. Such Information being provided is for consumers' personal, non-commercial use and may not be used for any purpose other than to identify prospective properties consumers may be interested in purchasing.