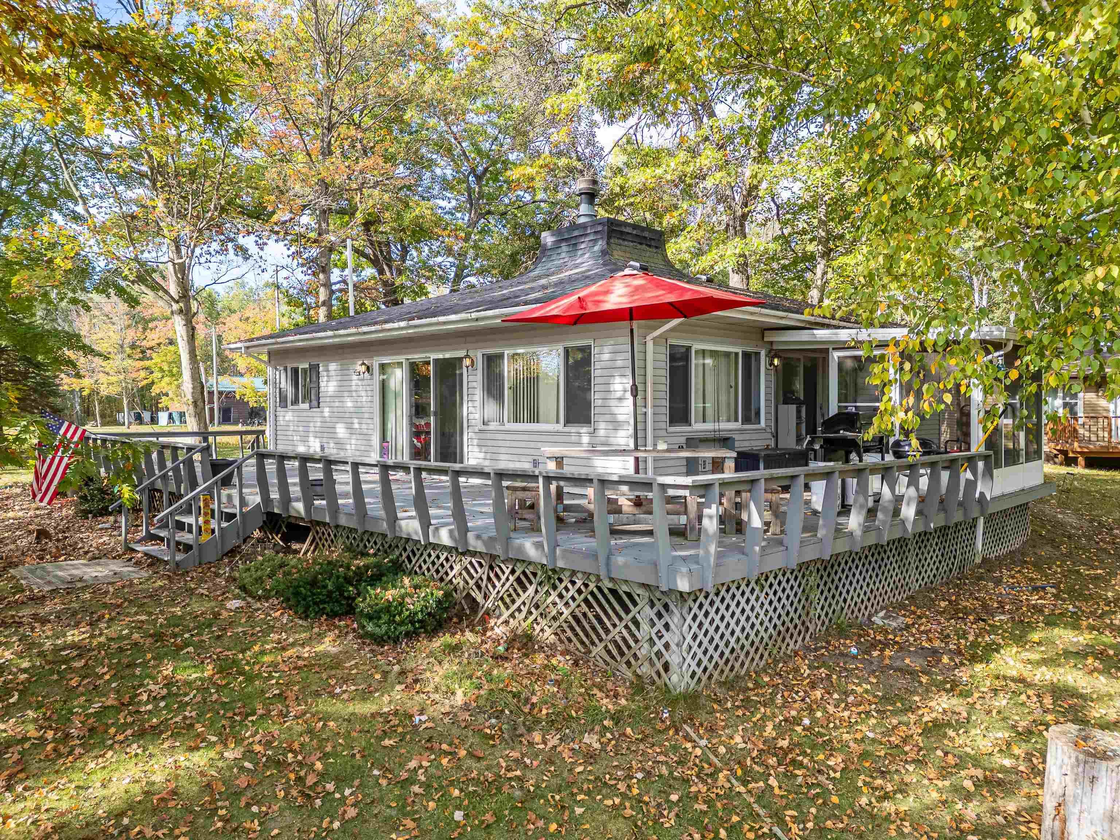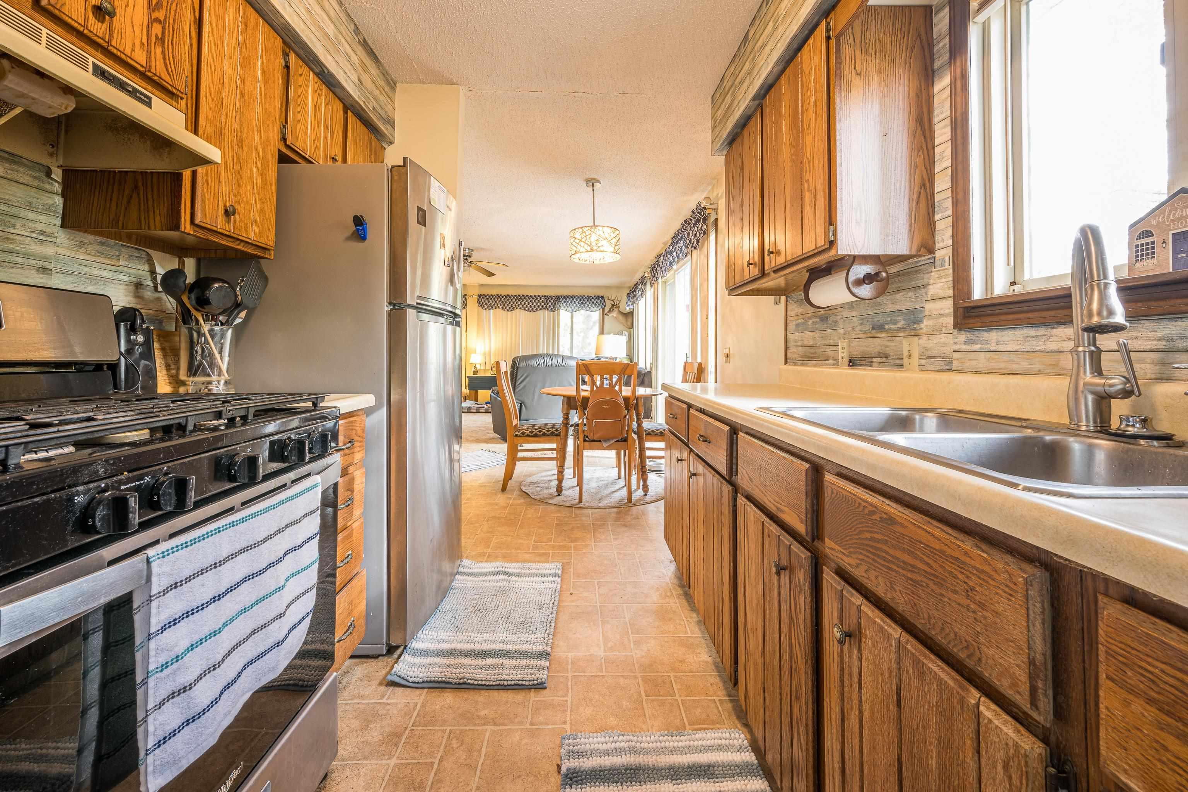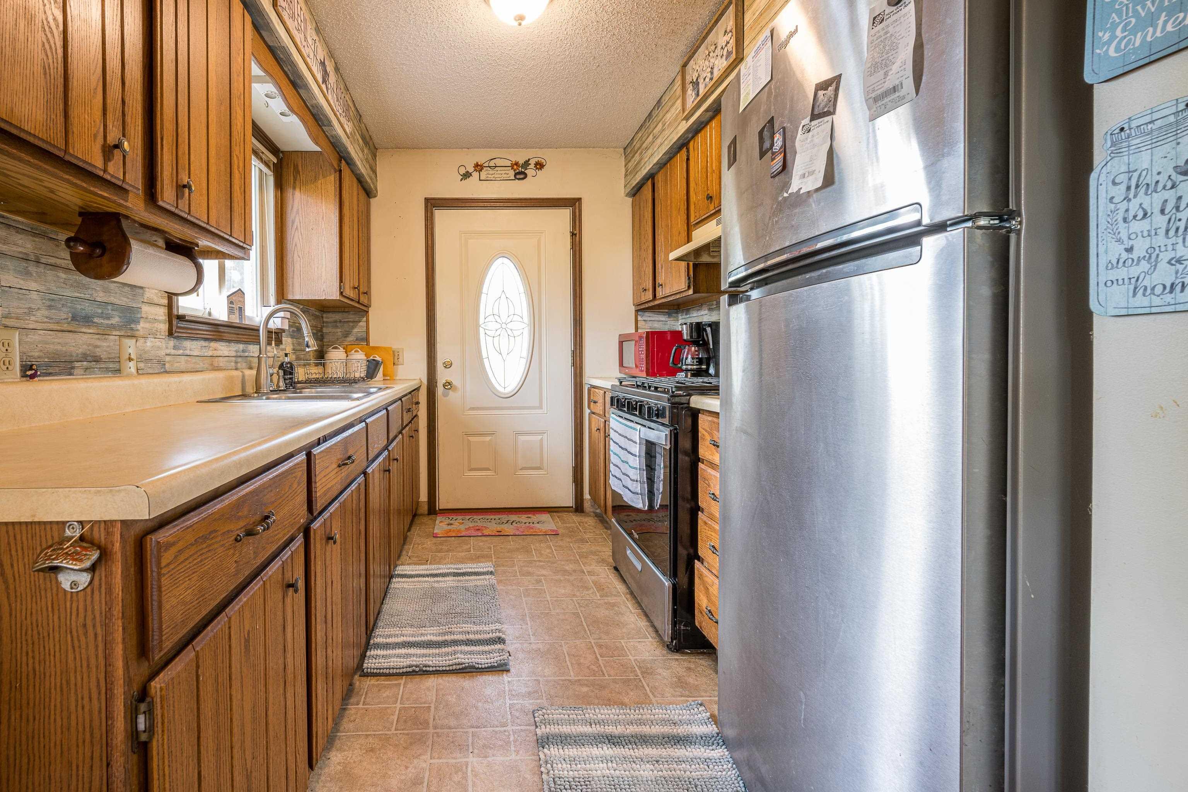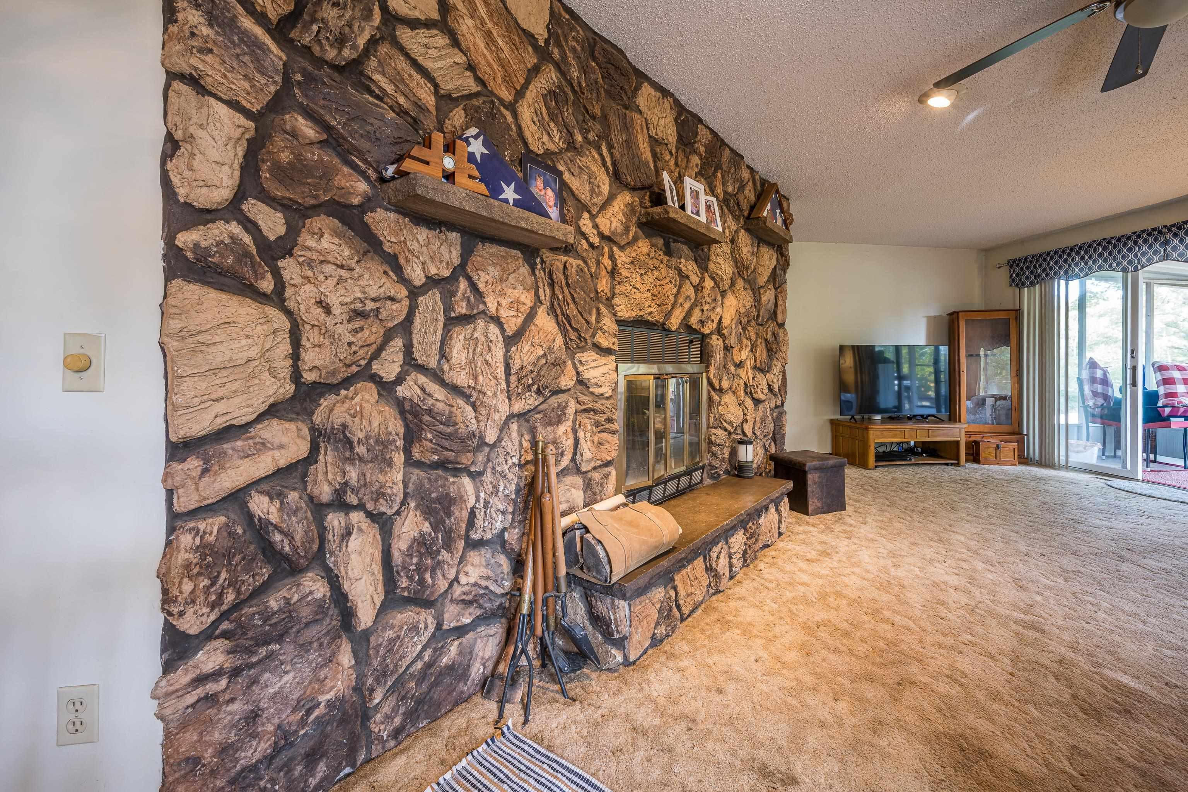Lake Homes Realty
1-866-525-3466Waterfront
4580 mohawk trail
Gladwin, MI 48624-9294
$220,000
3 BEDS 1 BATH
1,156 SQFT0.43 AC LOTResidential - Single Family
Waterfront




Bedrooms 3
Total Baths 1
Full Baths 1
Square Feet 1156
Acreage 0.44
Status Pending
MLS # 50190676
County Gladwin
More Info
Category Residential - Single Family
Status Pending
Square Feet 1156
Acreage 0.44
MLS # 50190676
County Gladwin
Peaceful Waterfront Escape on Mohawk Trail! Welcome to 4580 Mohawk Trail—a charming waterfront retreat. This well-maintained 3-bedroom, 1-bath ranch offers the perfect up-north getaway or year-round residence with over 120 feet on all sports Secord Lake. Step inside to a warm and inviting interior featuring a spacious living room with a cozy wood-burning fireplace and large windows that flood the space with natural light. The open-concept layout seamlessly connects to the galley-style kitchen, complete with ample cabinetry and dining space with direct deck access—ideal for entertaining or enjoying your morning coffee surrounded by nature. Enjoy the outdoors from your expansive wraparound deck, screened porch, or your private waterfront yard. The property also includes a 2-car detached garage for additonal storage. Located just a short walk from thousands of acres of State Land, perfect for four-wheeling, hiking, and snowmobiling. Secord Lake offers 86 miles of shoreline, 2 marinas, and boat access to Lost Arrow Resort & Restaurant and the Eagles Club on the water. A true Up North getaway with endless recreational opportunities! Pontoon boats are cruising the main lake and channels, and full lake levels are expected to return in the summer of 2026. See the FLTF website for all information regarding the dam construction, assessments, and the full lake-level timeline.
Location not available
Exterior Features
- Style Ranch
- Construction Single Family
- Siding Vinyl Siding
- Garage Yes
- Garage Description 2
- Water Private Well
- Sewer Septic Tank
- Lot Dimensions 120 x 159.6 x 120 x 162.3
Interior Features
- Heating Propane, Forced Air
- Cooling Ceiling Fan(s)
- Fireplaces 1
- Fireplaces Description Living Room
- Living Area 1,156 SQFT
- Year Built 1984
- Stories 1
Neighborhood & Schools
- Subdivision Ellowa Sub
- School Disrict Gladwin Community Schools
- Elementary School Gladwin Community Schools
- Middle School Gladwin Community Schools
- High School Gladwin Community Schools
Financial Information
Additional Services
Internet Service Providers
Listing Information
Listing Provided Courtesy of Keller Williams Paint Creek
Listing Agent Bryan Besaw
The data for this listing came from the Clare-Gladwin Board of Realtors, MI.
Listing data is current as of 01/29/2026.


 All information is deemed reliable but not guaranteed accurate. Such Information being provided is for consumers' personal, non-commercial use and may not be used for any purpose other than to identify prospective properties consumers may be interested in purchasing.
All information is deemed reliable but not guaranteed accurate. Such Information being provided is for consumers' personal, non-commercial use and may not be used for any purpose other than to identify prospective properties consumers may be interested in purchasing.