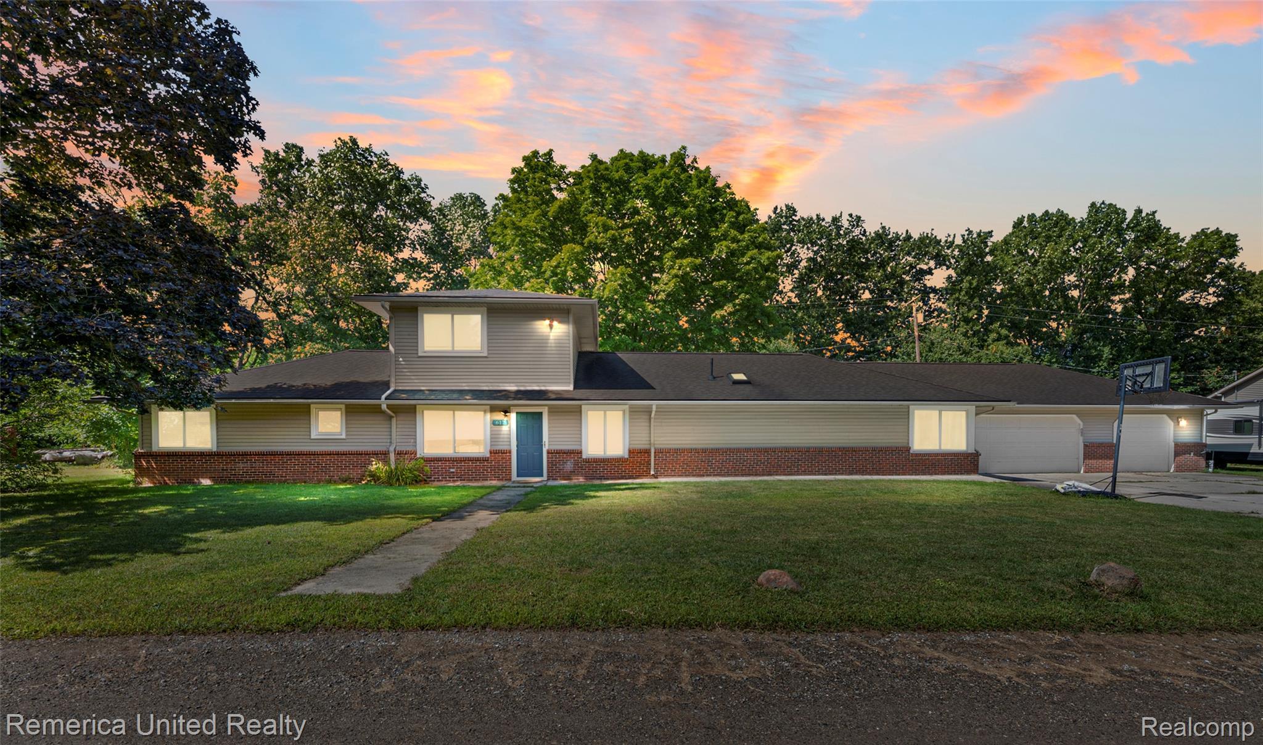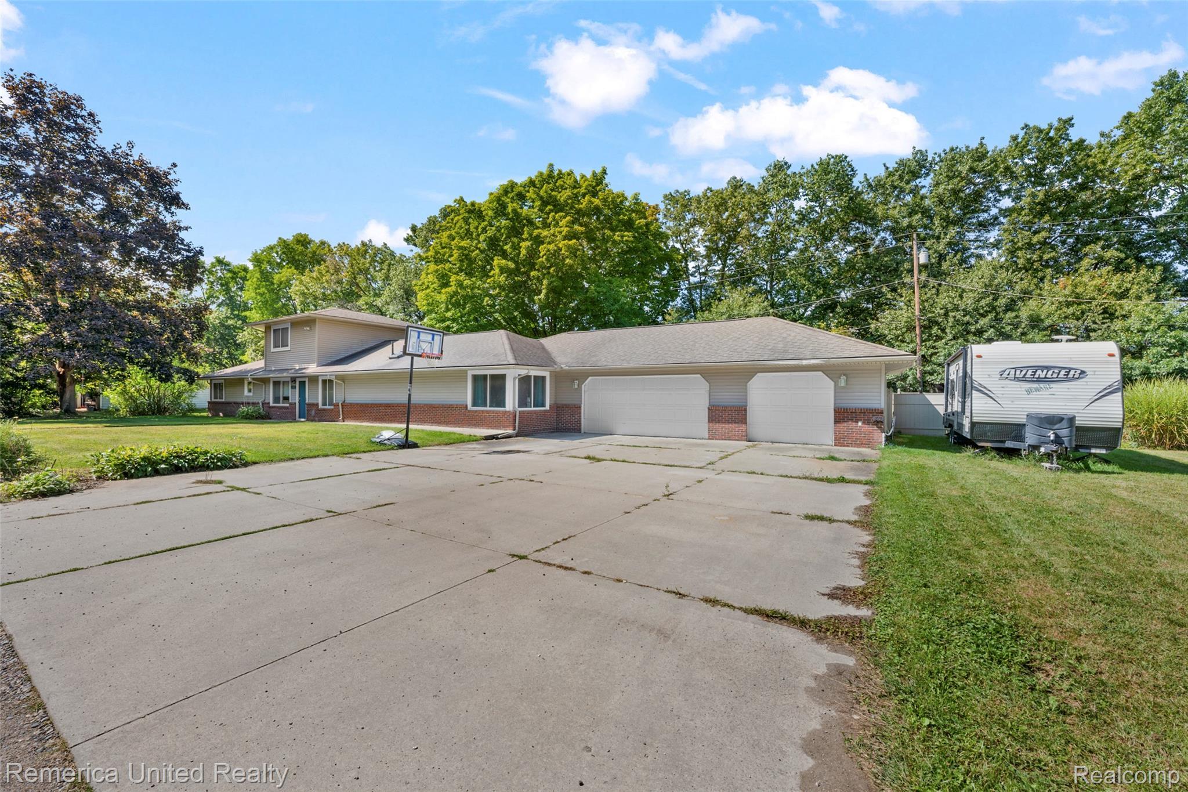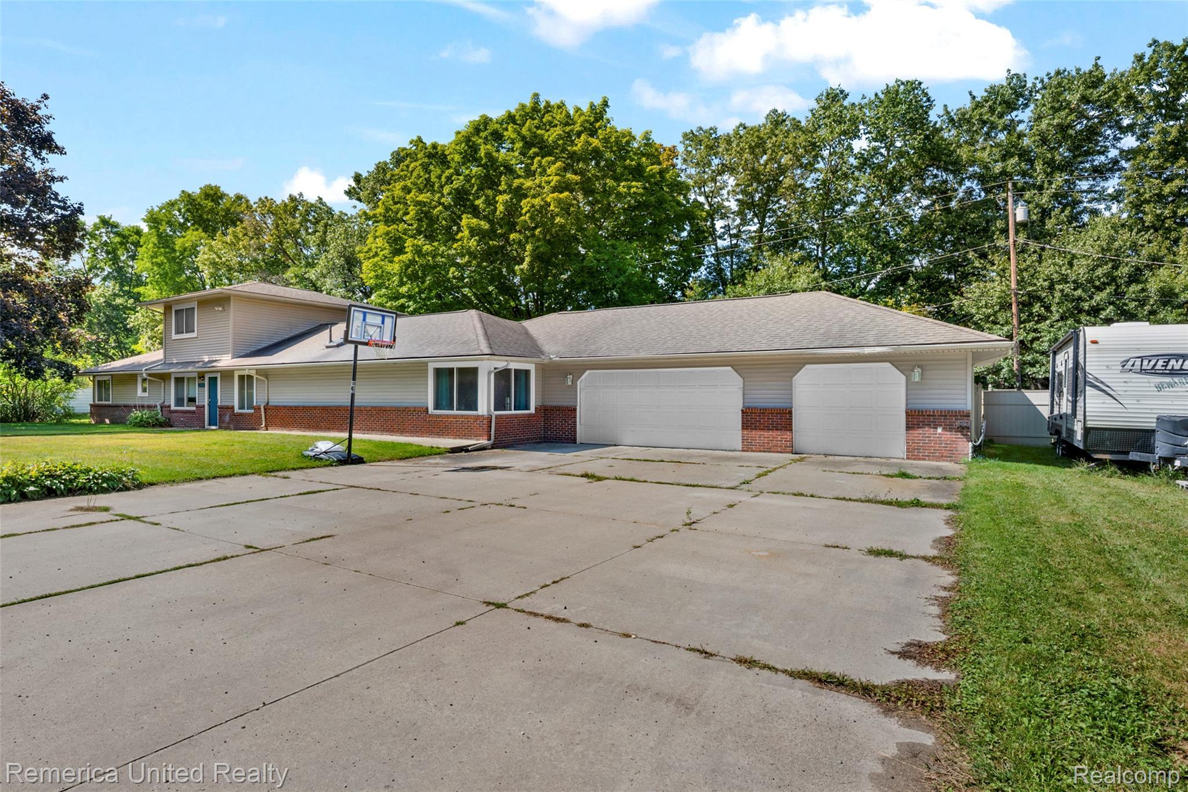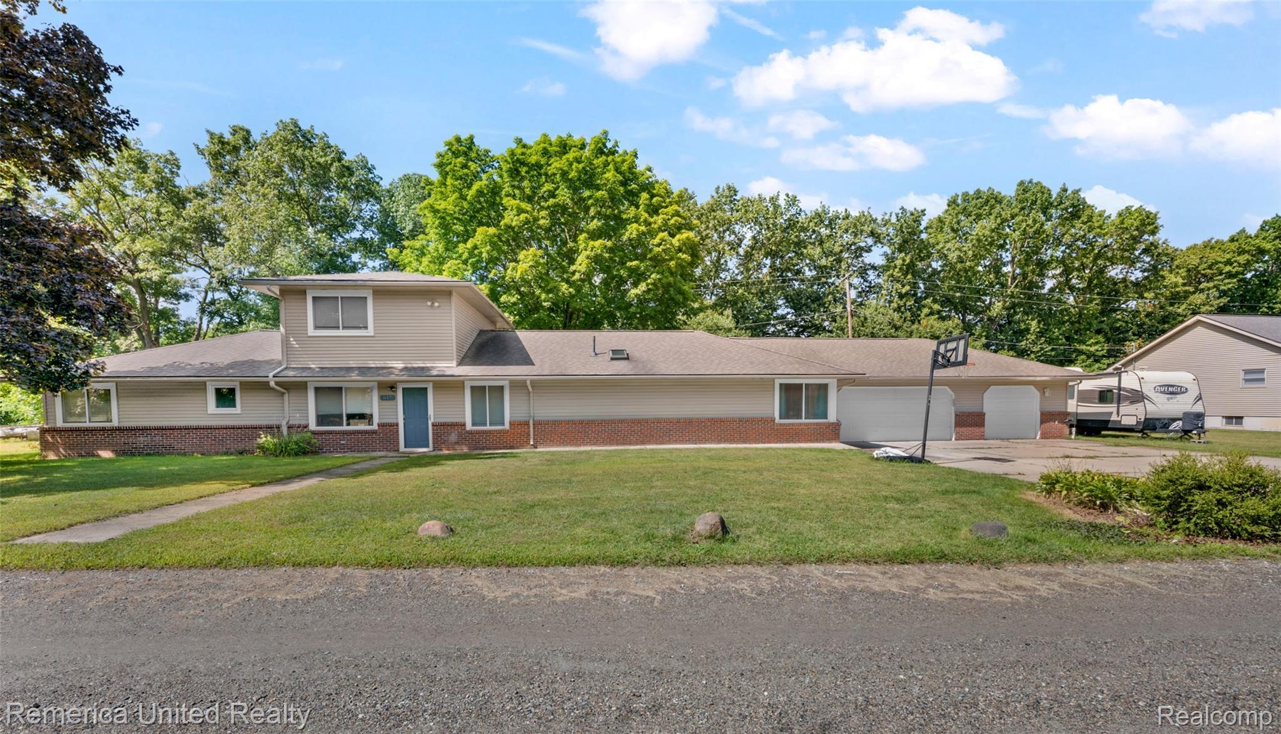Lake Homes Realty
1-866-525-3466617 shaw court
Milford Charter Township, MI 48380
$370,000
4 BEDS 3 BATHS
2,400 SQFT0.43 AC LOTResidential - Single Family




Bedrooms 4
Total Baths 3
Full Baths 3
Square Feet 2400
Acreage 0.44
Status Pending
MLS # 20251049018
County Oakland
More Info
Category Residential - Single Family
Status Pending
Square Feet 2400
Acreage 0.44
MLS # 20251049018
County Oakland
Welcome home to this beautifully maintained 1 1/2 story Cape Cod in the desirable Needels Oak Park Subdivision with Sears Lake access ($100 annual fee)! Enjoy country-style living on nearly half an acre with mature trees, a huge fenced-in yard, and a garden surrounded by lush landscaping for privacy. This spacious home offers 4 bedrooms, 3 full baths, and over 2,400 sq. ft. of comfortable living space. Step inside to a bright, open living room with large picture windows that fill the space with natural light. The chef’s kitchen boasts stainless steel/black appliances, ceramic tile flooring, heated floors, recessed lighting, and tons of cabinet and counter space—perfect for entertaining or everyday living. The main-floor primary suite is oversized, offering a peaceful retreat with a beautifully updated full bath with heated floors! The full bath on the main level was remodeled in 2025. A convenient mudroom with new luxury vinyl plank flooring adds both function and style. Enjoy the inviting Four Seasons Room, ideal for a home gym, solarium, or reading nook. The second level offers additional bedrooms and a full bath, perfect for guests or a home office setup. Outside, you’ll find a massive 35x23 three-car attached garage with door opener, electricity, and two additional assigned parking spaces—plenty of room for vehicles, storage, or a workshop. Additional updates include a new $5,000 iron-removing water softener system for clean, high-quality water throughout. This home combines charm, space, and functionality in a beautiful lake community setting.
Location not available
Exterior Features
- Style CapeCod
- Construction Single Family
- Siding Brick, VinylSiding
- Roof Asphalt
- Garage Yes
Interior Features
- Appliances Dishwasher, Disposal, FreeStandingGasOven, FreeStandingRefrigerator
- Heating ForcedAir, NaturalGas
- Cooling CeilingFans, CentralAir
- Fireplaces Description FamilyRoom
- Living Area 2,400 SQFT
- Year Built 1945
Neighborhood & Schools
- High School HuronValley
Financial Information
- Parcel ID 1605326029
Additional Services
Internet Service Providers
Listing Information
Listing Provided Courtesy of Remerica United Realty
Listing data is current as of 02/20/2026.


 All information is deemed reliable but not guaranteed accurate. Such Information being provided is for consumers' personal, non-commercial use and may not be used for any purpose other than to identify prospective properties consumers may be interested in purchasing.
All information is deemed reliable but not guaranteed accurate. Such Information being provided is for consumers' personal, non-commercial use and may not be used for any purpose other than to identify prospective properties consumers may be interested in purchasing.