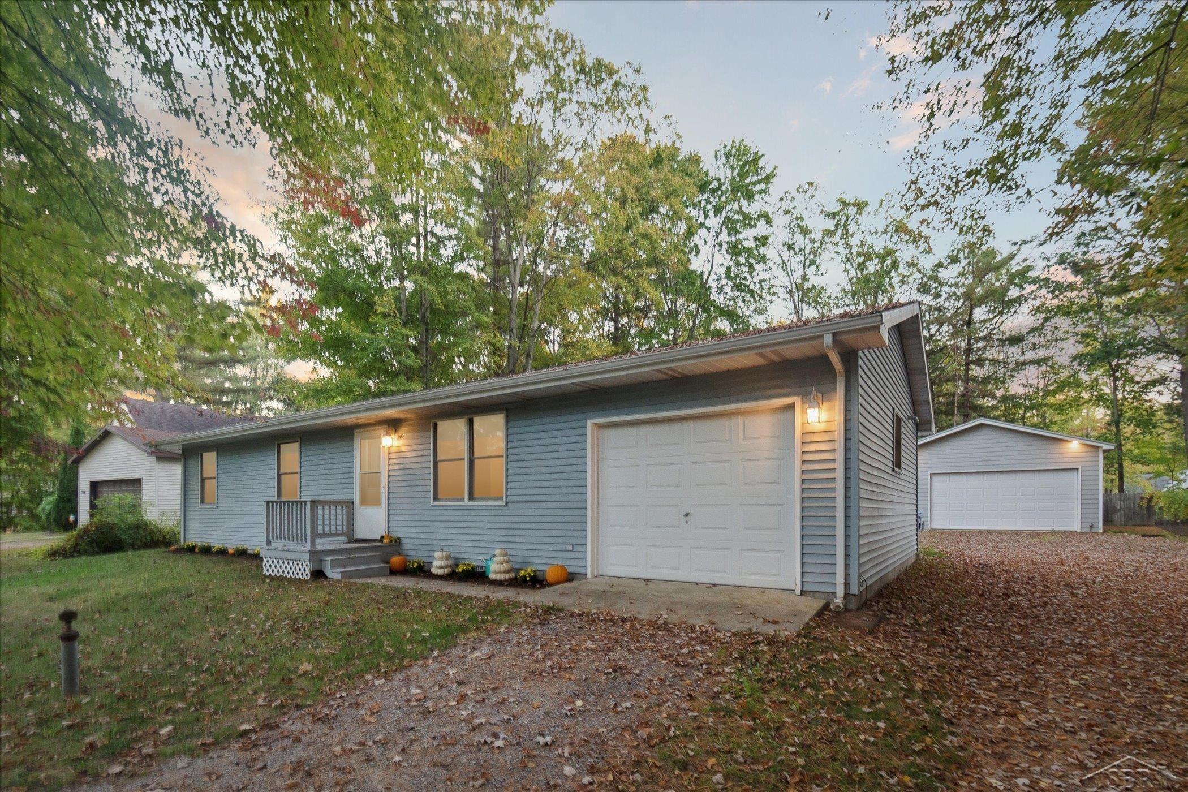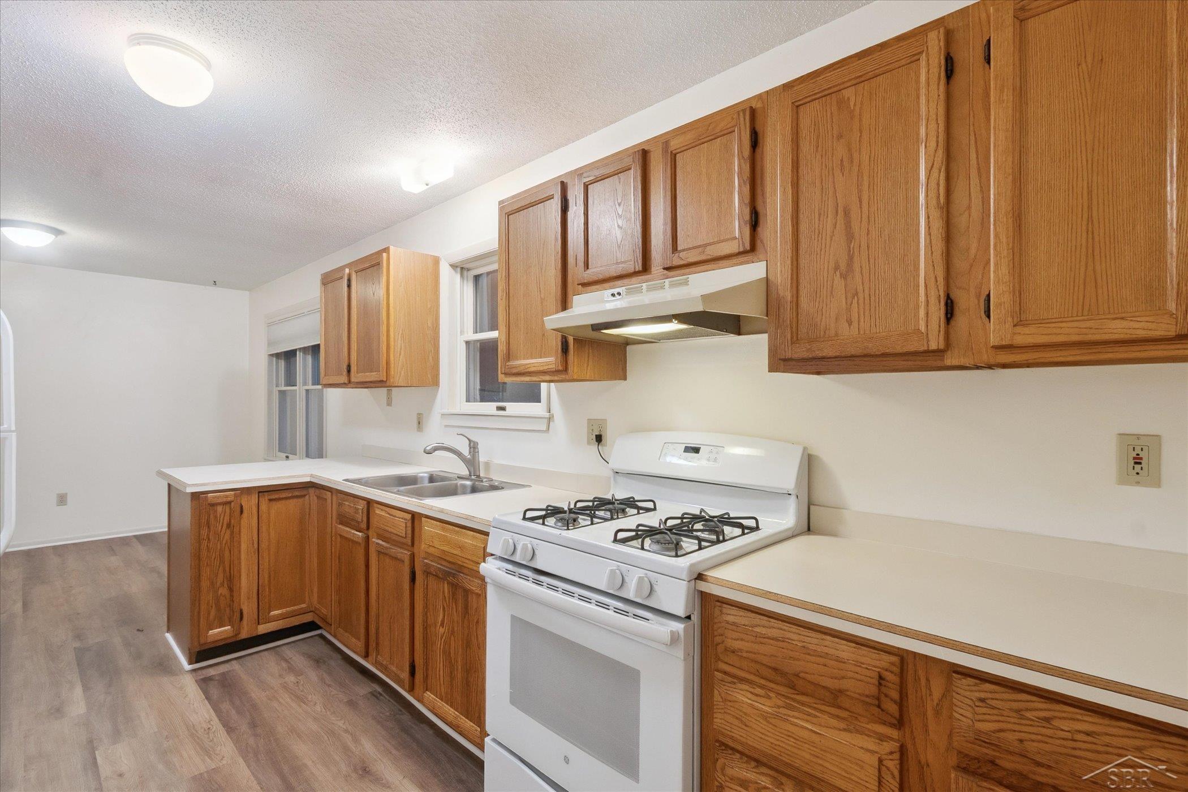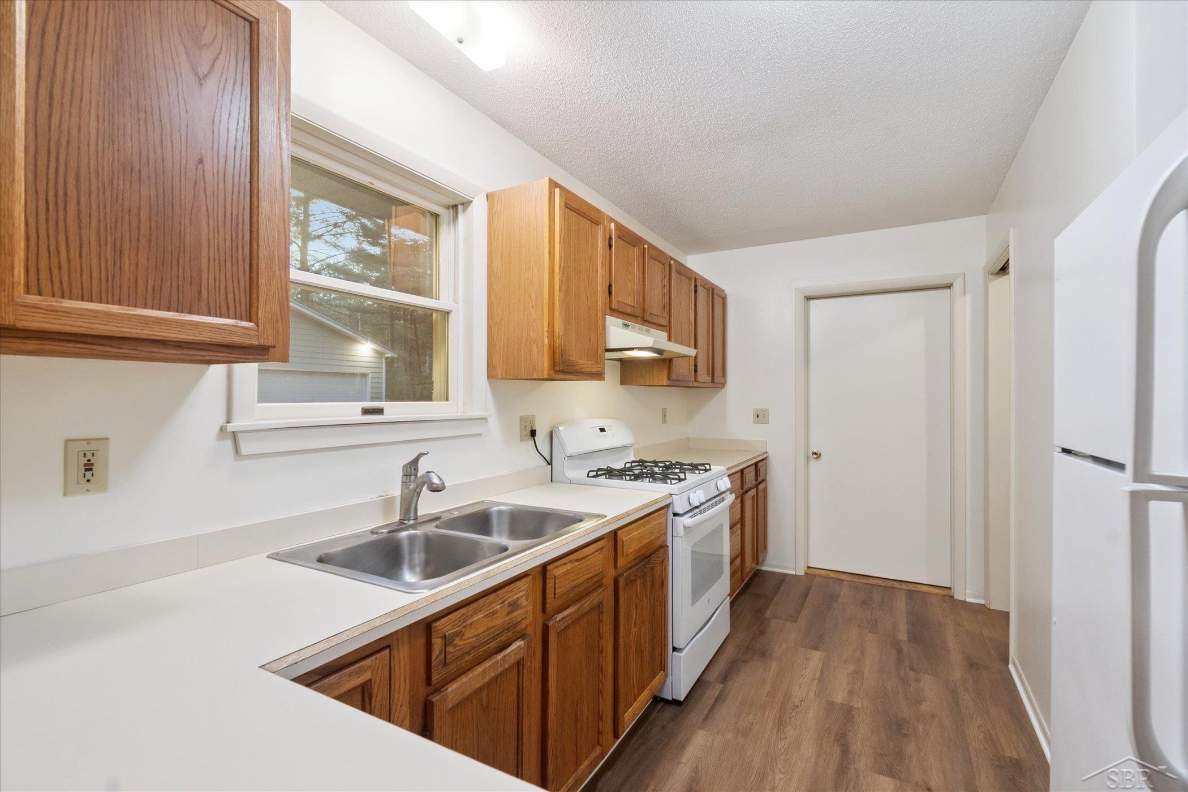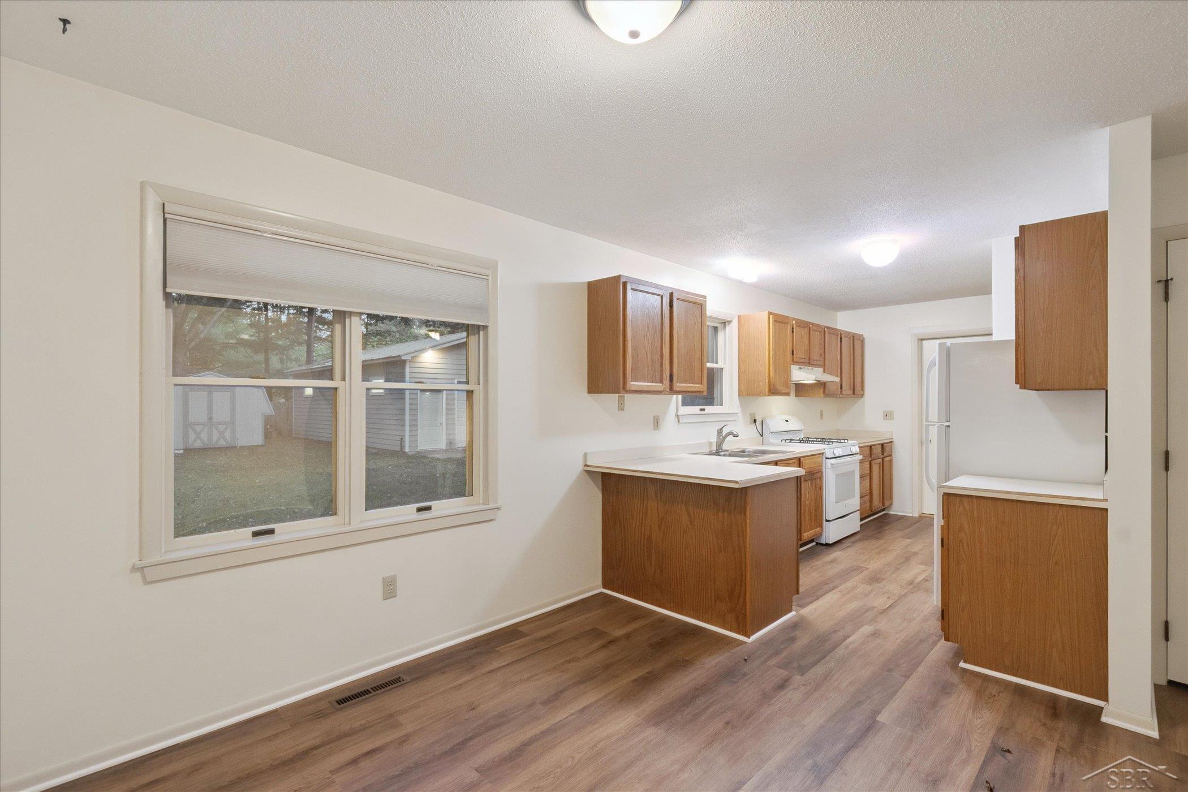Lake Homes Realty
1-866-525-3466769 w maplecrest drive
Sanford, MI 48657-9363
$199,900
3 BEDS 1 BATH
1,008 SQFT0.43 AC LOTResidential - Single Family




Bedrooms 3
Total Baths 1
Full Baths 1
Square Feet 1008
Acreage 0.43
Status Pending
MLS # 50190075
County Midland
More Info
Category Residential - Single Family
Status Pending
Square Feet 1008
Acreage 0.43
MLS # 50190075
County Midland
Maplecrest Magic: Main Floor Living + a Massive Workshop...This isn’t just a property — it’s possibility. Situated on nearly a half-acre with lake access, (water assessment has already been PAID IN FULL), you can enjoy the water without the burden of future costs! (anticipated by Memorial Day 2026) After a long day, you’ll want to unwind with an evening cruise on the lake — but first, maybe you’ll tinker on cars, crafts, or creations in your 24x40 heated, insulated, and fully wired workshop. Built like a garage but sized like a pole barn, it boasts 10-foot side walls, a flame-free Modine heater for safe finishing work, concrete floor, and perfectly placed windows for natural air flow. With a dedicated 100-amp electrical panel, 220 outlets throughout, and even a wired 12x12 shed, your projects have found their perfect home. And yes, there’s also a house! Easy main-floor living with an attached garage for convenience, fresh flooring throughout, efficient Anderson windows, and strong insulation for efficient and affordable living. City water, natural gas, the roof still has plenty of life, the septic system is less than 15 years old, and the water heater is only 2 years old. Best of all, this property stayed high and dry in 2020. Call your favorite REALTOR® to tour this one-of-a-kind opportunity today!
Location not available
Exterior Features
- Style Ranch
- Construction Single Family
- Siding Vinyl Siding, Vinyl Trim
- Garage Yes
- Garage Description 4
- Water Public
- Sewer Septic Tank
- Lot Dimensions 101 x 186
Interior Features
- Appliances Dishwasher, Range/Oven, Refrigerator, Electric Water Heater
- Heating Natural Gas, Forced Air
- Living Area 1,008 SQFT
- Year Built 1990
- Stories 1
Neighborhood & Schools
- Subdivision Francis Shores Estates 9
- School Disrict Meridian Public Schools
- Elementary School Meridian Public Schools
- Middle School Meridian Public Schools
- High School Meridian Public Schools
Financial Information
Additional Services
Internet Service Providers
Listing Information
Listing Provided Courtesy of EXP Realty
Listing Agent Nicole Freed
The data for this listing came from the Clare-Gladwin Board of Realtors, MI.
Listing data is current as of 10/18/2025.


 All information is deemed reliable but not guaranteed accurate. Such Information being provided is for consumers' personal, non-commercial use and may not be used for any purpose other than to identify prospective properties consumers may be interested in purchasing.
All information is deemed reliable but not guaranteed accurate. Such Information being provided is for consumers' personal, non-commercial use and may not be used for any purpose other than to identify prospective properties consumers may be interested in purchasing.