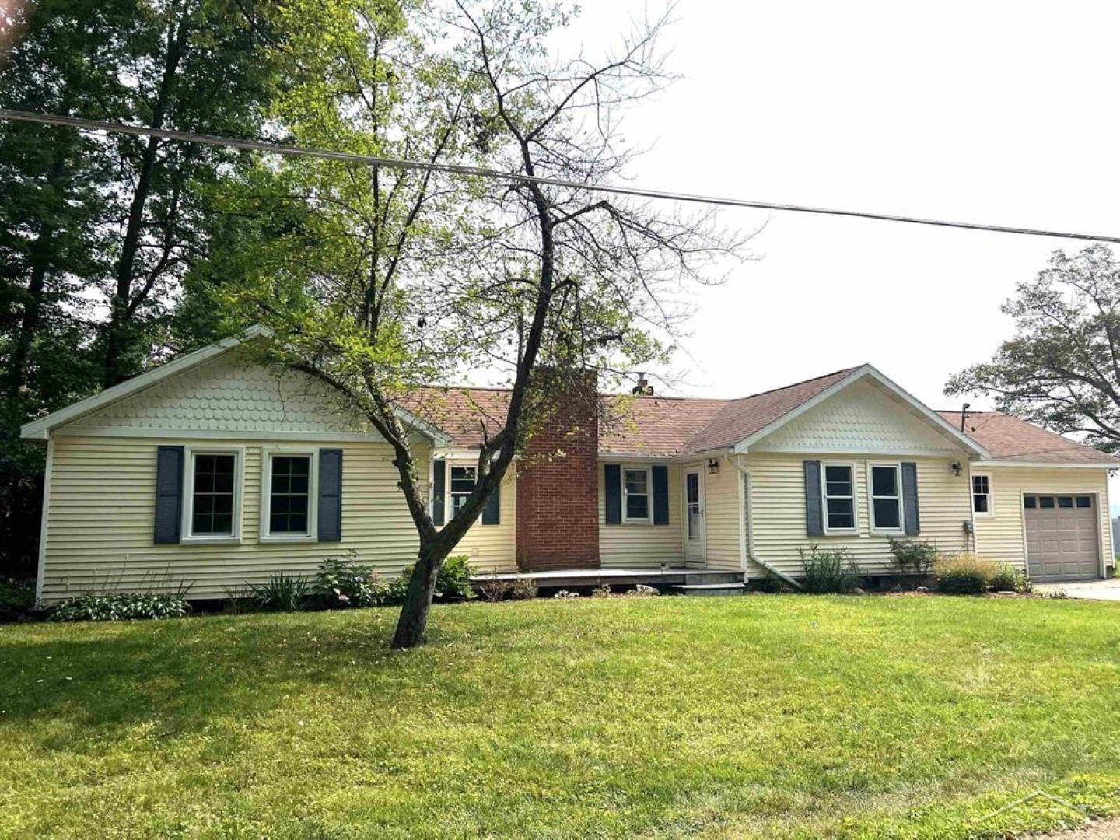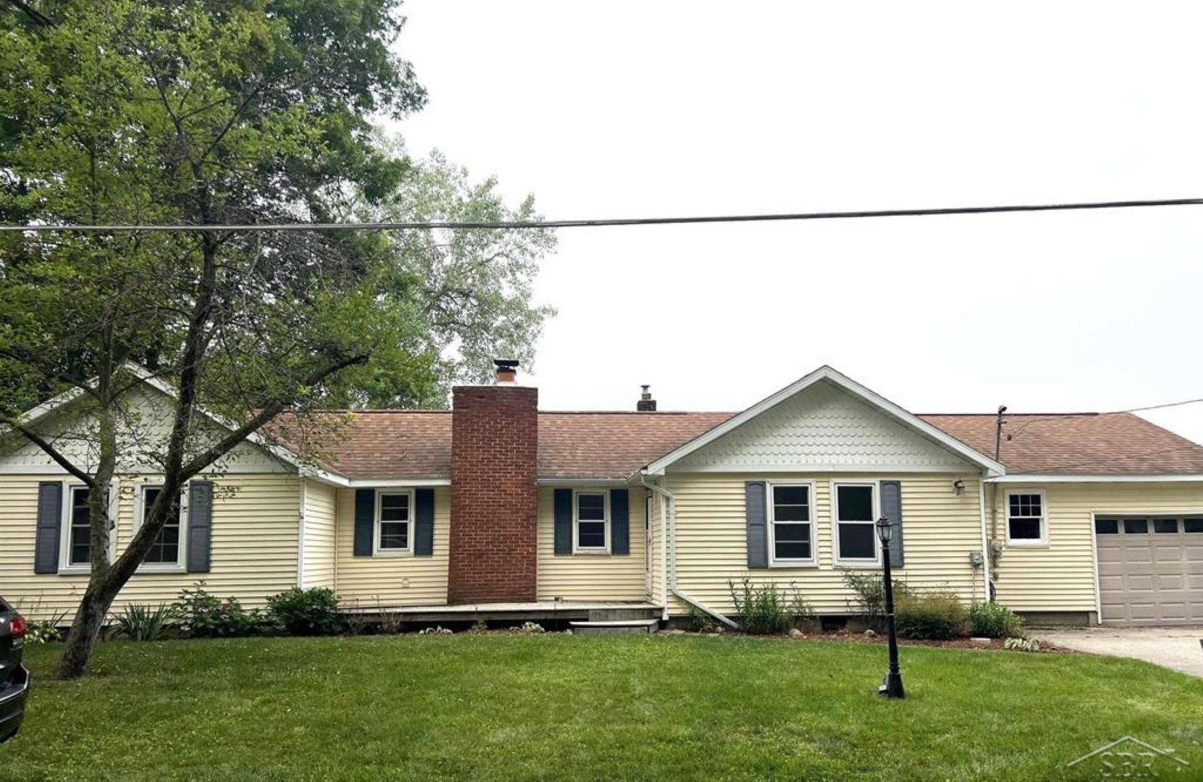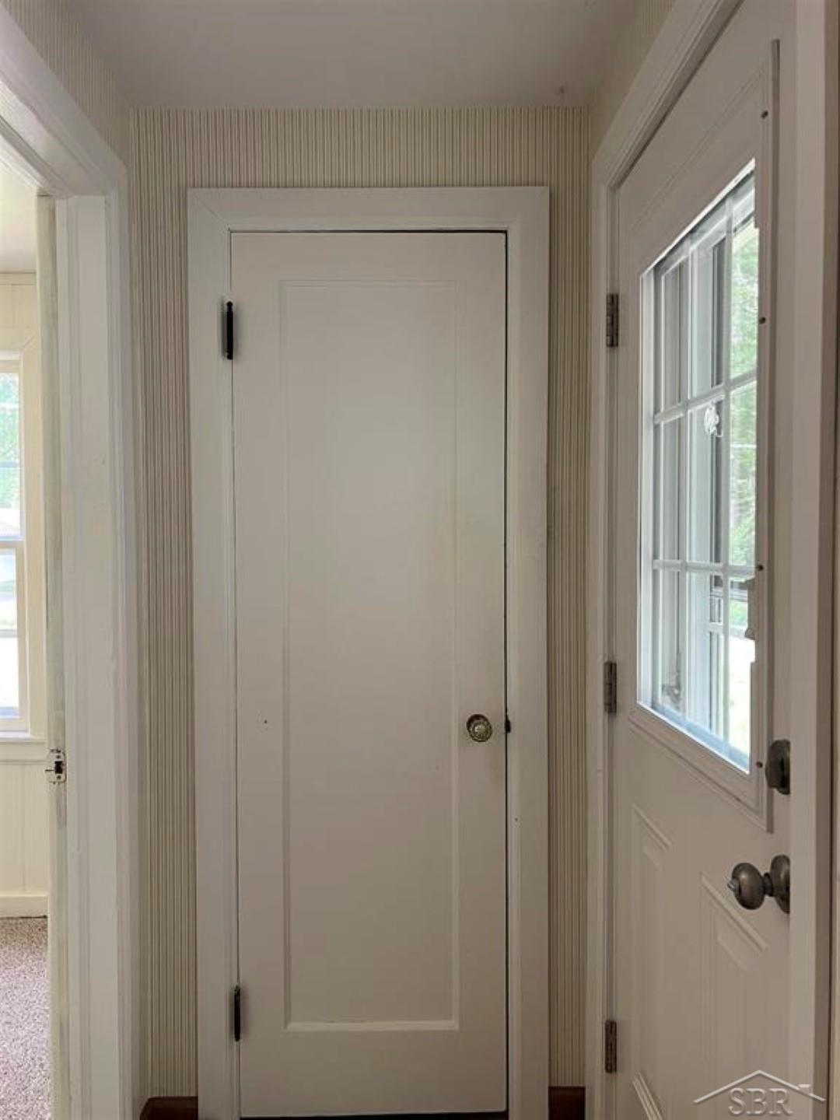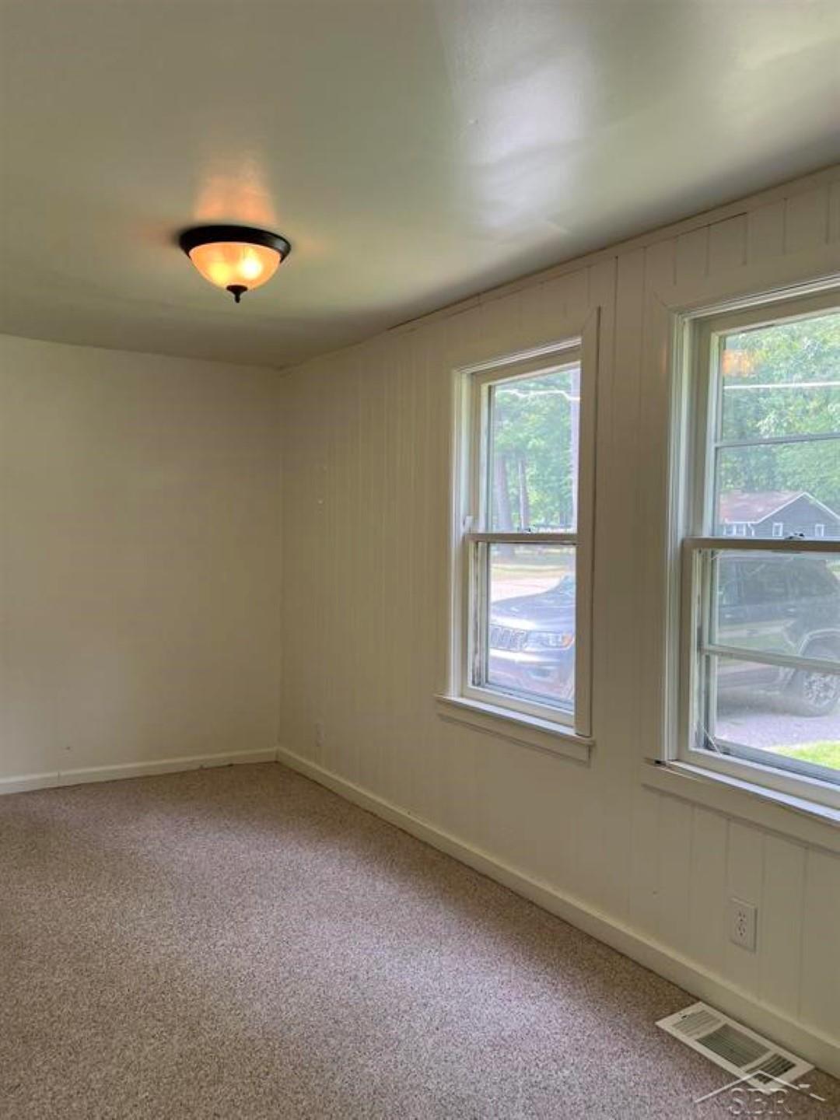Lake Homes Realty
1-866-525-3466WaterfrontNew Listing
2698 n peterson drive
Sanford, MI 48657
$240,000
3 BEDS 1 BATH
1,570 SQFT0.25 AC LOTResidential - Single Family
WaterfrontNew Listing




Bedrooms 3
Total Baths 1
Full Baths 1
Square Feet 1570
Acreage 0.2525
Status Active
MLS # 50185694
County Midland
More Info
Category Residential - Single Family
Status Active
Square Feet 1570
Acreage 0.2525
MLS # 50185694
County Midland
PEACEFUL ON PETERSON. Just a slice of heaven on Peterson Drive. Situated on 100' of waterfront with a seawall and is located on the high side of the lake. This 3 bedroom, 1 bath home with over 1570 sq. ft of living space is all you will ever need. Updated bathroom with laminate flooring, new surround, sink & toilet. Open floor plan. Large 20'x20' living room with laminate flooring, ceiling fan and wood burning fireplace. Step down to the 8'x 10' Sunroom area with a large window to enjoy the beautiful (soon to be again Sanford Lake). Large 12' x 18' kitchen with refrigerator, newer dishwasher, stove & microwave. Lots of storage and large eating area for the family to gather. Off the kitchen is the 18' x 10' utility room with washer, dryer, gas water heater, furnace and tons of storage. Updates include: new garage door opener, some newer Pella windows, newer laminate flooring in kitchen, living room and utility room, updated bathroom, One car attached garage with new garage door opener. Roof is approximately 10 years old. Home was not damaged by the flood due to the higher elevation. Great opportunity for Investors or if you've been waiting for the opportunity to own a home on a lake.
Location not available
Exterior Features
- Style Raised Ranch
- Construction Single Family
- Siding Vinyl Siding
- Garage Yes
- Garage Description 1
- Water Public
- Sewer Septic Tank
- Lot Dimensions 110 x 100
Interior Features
- Appliances Dishwasher, Disposal, Dryer, Microwave, Range/Oven, Refrigerator, Washer
- Heating Natural Gas, Other-See Remarks
- Fireplaces 1
- Fireplaces Description Living Room
- Living Area 1,570 SQFT
- Year Built 1948
- Stories 1
Neighborhood & Schools
- Subdivision Shady Shore Subdivision
- School Disrict Meridian Public Schools
- Elementary School Meridian Public Schools
- Middle School Meridian Public Schools
- High School Meridian Public Schools
Financial Information
- Zoning Residential
Additional Services
Internet Service Providers
Listing Information
Listing Provided Courtesy of Modern Realty
Listing Agent Patti Neal
The data for this listing came from the Clare-Gladwin Board of Realtors, MI.
Listing data is current as of 08/23/2025.


 All information is deemed reliable but not guaranteed accurate. Such Information being provided is for consumers' personal, non-commercial use and may not be used for any purpose other than to identify prospective properties consumers may be interested in purchasing.
All information is deemed reliable but not guaranteed accurate. Such Information being provided is for consumers' personal, non-commercial use and may not be used for any purpose other than to identify prospective properties consumers may be interested in purchasing.