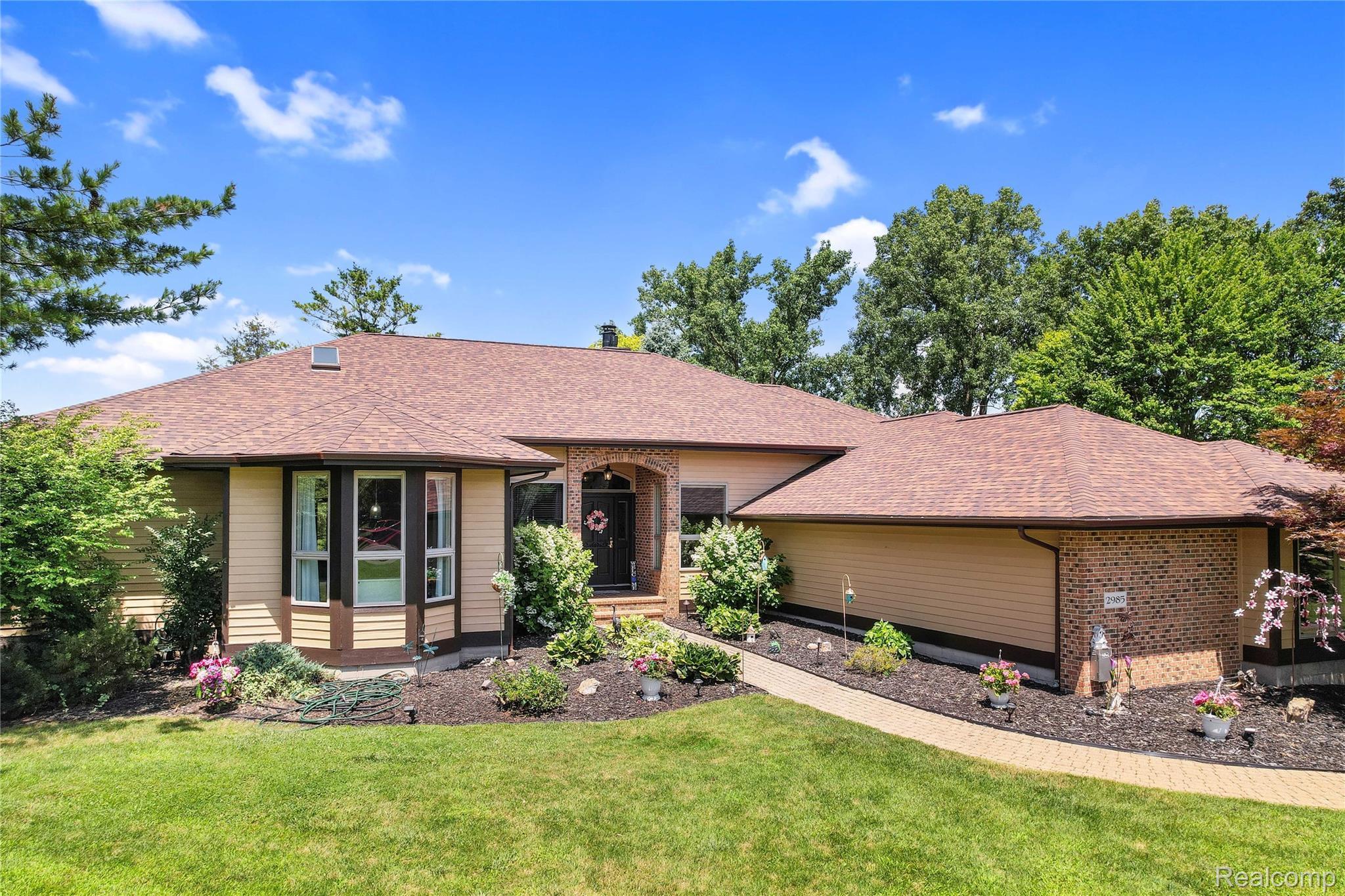2985 dana pointe drive
Hamburg Township, MI 48169
4 BEDS 3-Full 1-Half BATHS
0.76 AC LOTResidential - Single Family

Bedrooms 4
Total Baths 4
Full Baths 3
Acreage 0.77
Status Off Market
MLS # 20251024770
County Livingston
More Info
Category Residential - Single Family
Status Off Market
Acreage 0.77
MLS # 20251024770
County Livingston
Luxury Lakefront Living on All-Sports Rush Lake! Welcome to your dream lake home! This custom-built ranch offers an extraordinary lifestyle on the pristine shores of private, all-sports Rush Lake — 119 acres of boating, fishing, and year-round outdoor fun. Situated on a beautifully landscaped lot with over 180 feet of sandy waterfront, this property is a true oasis. Spend your days on the lake enjoying glass-like waters perfect for waterskiing and wakeboarding, or park at the sandbar with your family and friends. The shoreline features a full sand beach, paver bonfire pit, and multiple docks to accommodate your ski boat, pontoon, and jet skis. In the winter, your backyard transforms into a private ice rink — ideal for skating or a neighborhood hockey game. The interior highlights soaring ceilings and floor-to-ceiling windows throughout offering panoramic views of not only the water but the vast variety of wildlife. Grand foyer opens to a stunning Great Room with a barrel ceiling, gas fireplace, and sweeping views of the water. Gourmet kitchen includes Sub-Zero built-in fridge, JennAir cooktop, new double ovens, granite counters, and custom inset cabinetry. Cozy family room with second fireplace and solid-wood built-ins. Dedicated home office with cathedral ceilings and custom shelving. Primary suite retreat features french doors, luxurious travertine tile, and a large walk-in closet. Whole-home surround sound system, including the outdoor deck. The word "Basement" just took on a whole new meaning! The fully finished walkout includes Home theater, billiards table, and custom cherry furniture, Full-service bar, full bath, and bedroom. Take a short stroll or golf cart ride to the private neighborhood park, featuring Full-size sand volleyball court, playground, expansive beach and picnic area with gazebo and BBQ grills. 3-car attached garage with built in shelving. Bonus storage space under the deck. Newer roof, gutters, garage doors, furnaces and fresh exterior paint.
Location not available
Exterior Features
- Style Ranch
- Construction Single Family
- Siding Brick, WoodSiding
- Roof Asphalt
- Garage Yes
Interior Features
- Appliances Dishwasher, Disposal, ElectricCooktop, FreeStandingRefrigerator, Microwave
- Heating ForcedAir, NaturalGas
- Cooling CeilingFans, CentralAir
- Fireplaces Description FamilyRoom, Gas, LivingRoom
- Year Built 1996
Neighborhood & Schools
- High School Pinckney
Financial Information
- Parcel ID 1518401015
Listing Information
Properties displayed may be listed or sold by various participants in the MLS.


 All information is deemed reliable but not guaranteed accurate. Such Information being provided is for consumers' personal, non-commercial use and may not be used for any purpose other than to identify prospective properties consumers may be interested in purchasing.
All information is deemed reliable but not guaranteed accurate. Such Information being provided is for consumers' personal, non-commercial use and may not be used for any purpose other than to identify prospective properties consumers may be interested in purchasing.