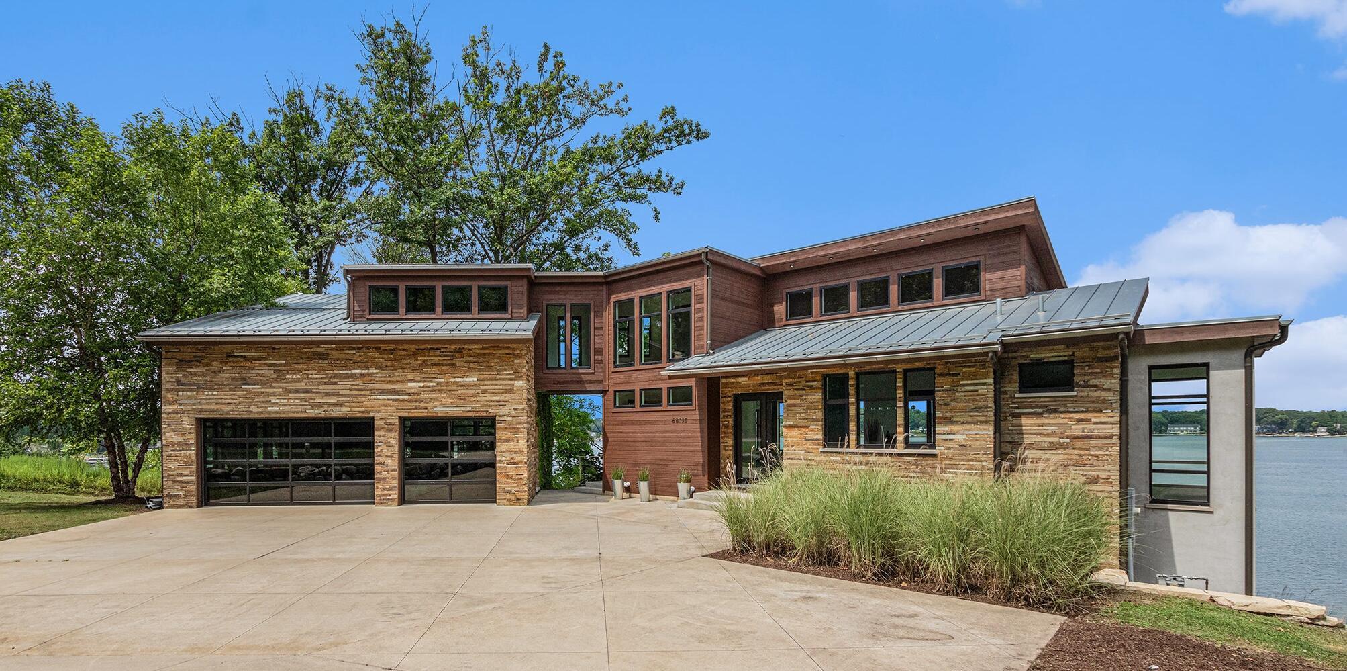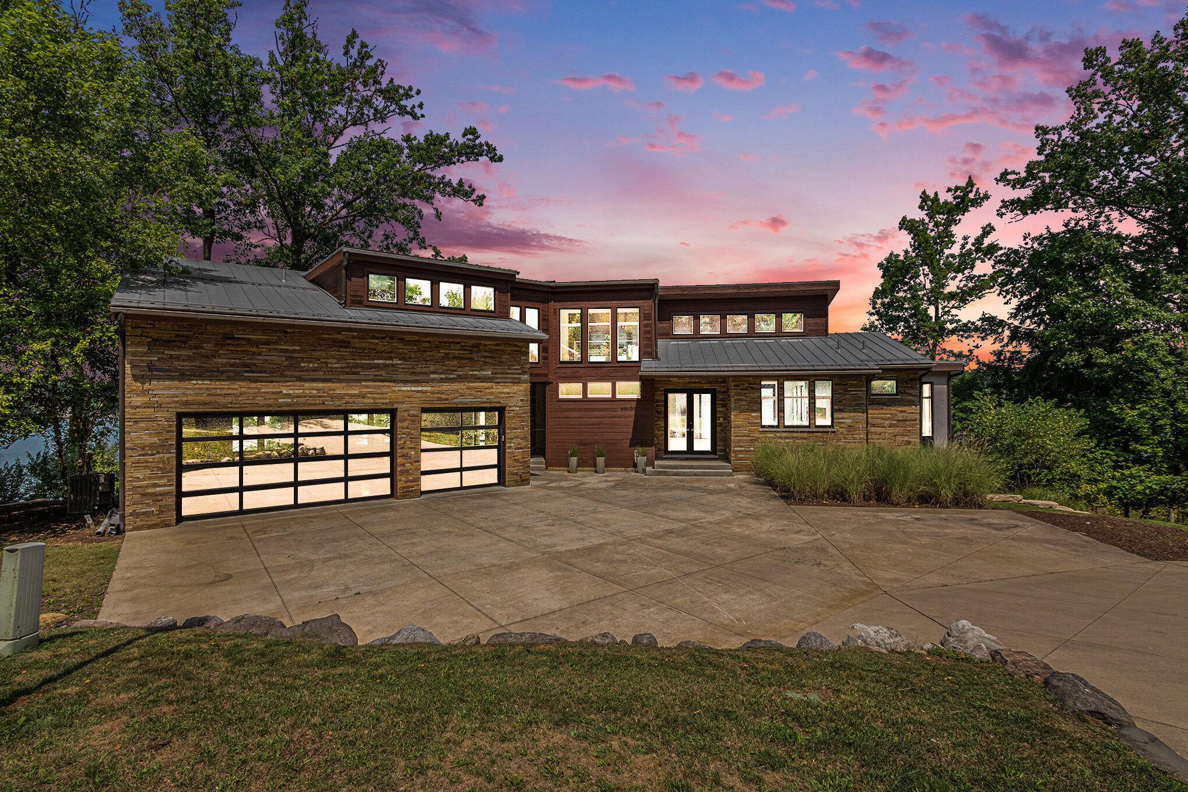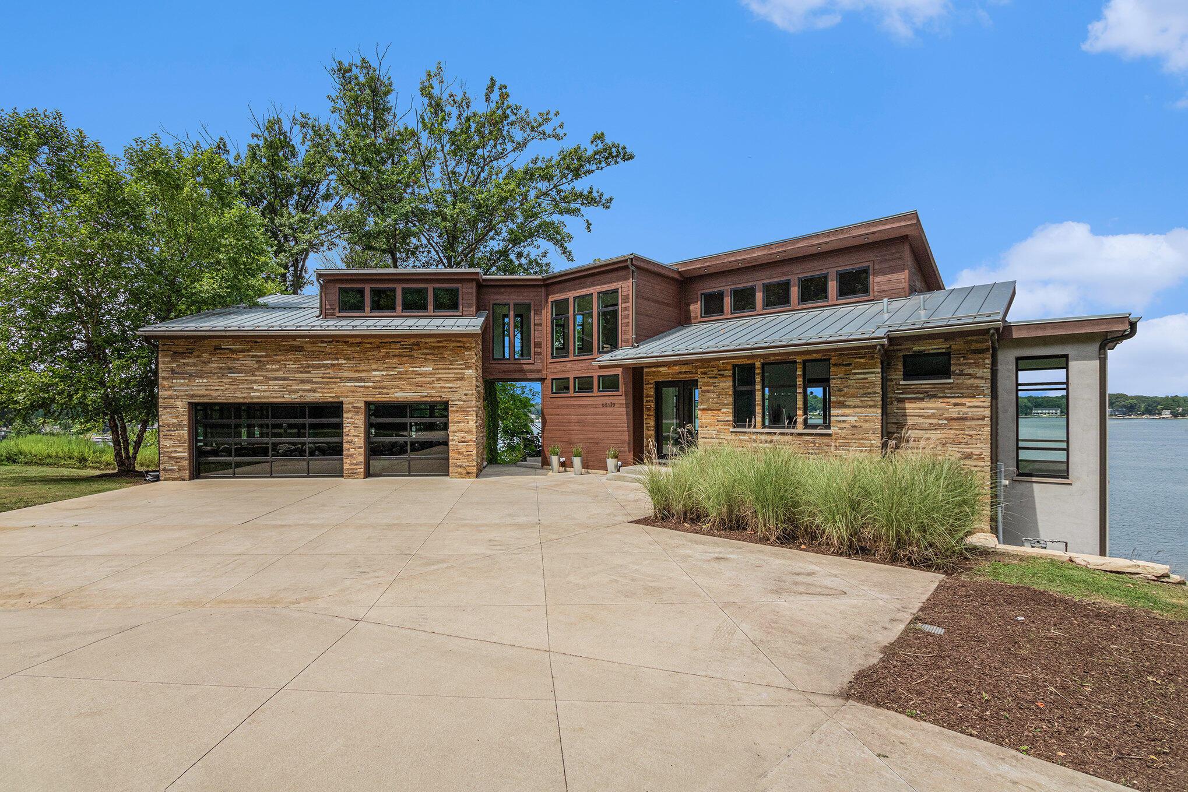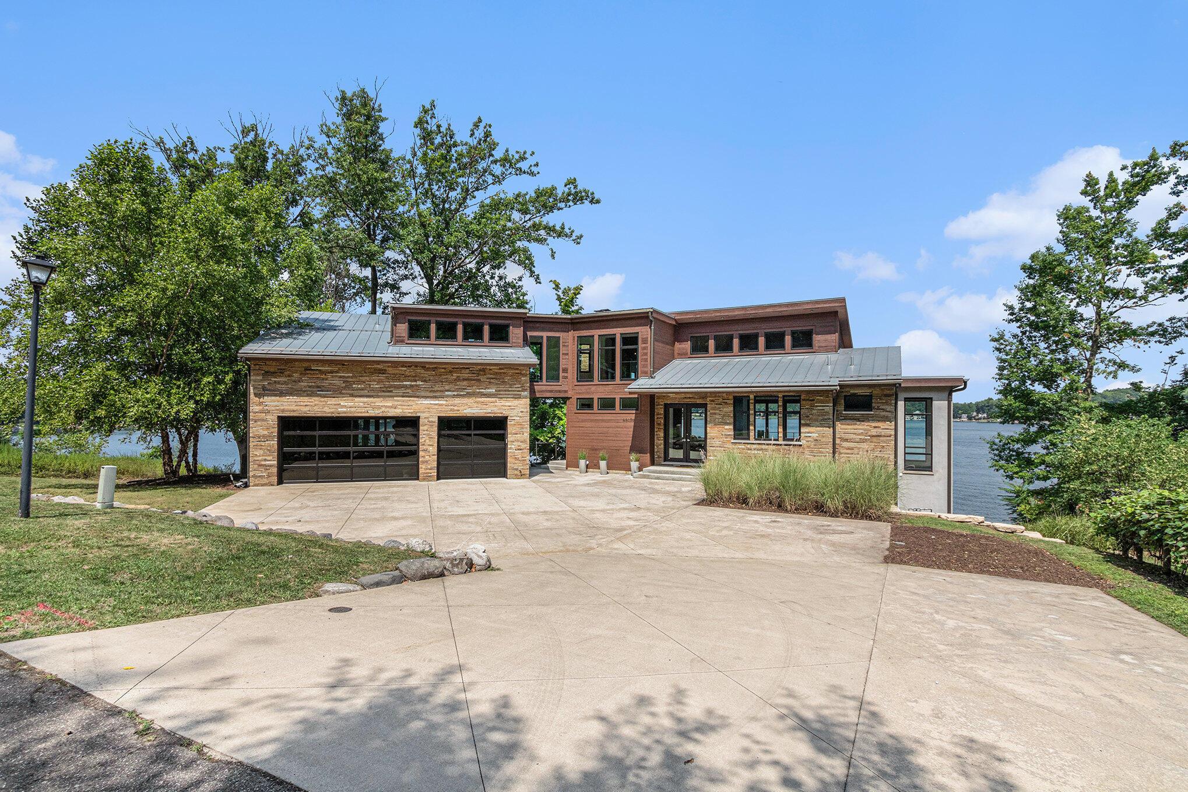Lake Homes Realty
1-866-525-3466Waterfront
68448 beechwood drive
Keeler Township, MI 49047
$2,199,000
4 BEDS 4.5 BATHS
4,105 SQFT1 AC LOTResidential - Single Family
Waterfront




Bedrooms 4
Total Baths 5
Full Baths 4
Square Feet 4105
Acreage 1
Status Active Backup
MLS # 69025041036
County VanBuren
More Info
Category Residential - Single Family
Status Active Backup
Square Feet 4105
Acreage 1
MLS # 69025041036
County VanBuren
One of a kind! Stunning Lake Front Home on Beautiful Round Lake in Sister Lakes resort area. This modern custom build home will leave you breathless as soon as you enter the front door. The view is expansive and mesmerizing as your eye is immediately drawn to the lake views. The main floor boasts the kitchen, living room with access to the decks overlooking the lake and lower level entertainment patio. The primary suit has it's own level and also includes a private deck, also with lake views. The custom maple staircase on both end of the home resemble floating artwork. The other 3 bedrooms are housed on the middle level of the home with privacy and luxury alike. The lower level walk out not only boasts a second full kitchen, laundry and full bath but also an accordion styleset of sliding doors that leads to an expansive patio. The patio overlooks the lake and large sandy beach area. To the right you will find more entertaining space with hot tub and outdoor fireplace and built in grill.
At the waters edge there is an overhead storage area for all of your beach toys. Sandy beach bottom and entertainment for all ages are a few things that will make you fall in love with this truly unique piece of art that you could call home!
Location not available
Exterior Features
- Style Contemporary
- Construction Single Family
- Siding Stone, WoodSiding
- Roof Metal
- Garage Yes
Interior Features
- Appliances BuiltInGasOven, Cooktop, Dishwasher, Dryer, Microwave, Refrigerator, Washer, WaterSoftenerOwned
- Heating ForcedAir, NaturalGas
- Cooling CeilingFans, CentralAir
- Fireplaces Description FamilyRoom, LivingRoom, OtherLocations
- Living Area 4,105 SQFT
- Year Built 2011
Neighborhood & Schools
- High School DowagiacUnion
Financial Information
- Parcel ID 801220100260
Additional Services
Internet Service Providers
Listing Information
Listing Provided Courtesy of Century 21 Affiliated
Listing data is current as of 02/02/2026.


 All information is deemed reliable but not guaranteed accurate. Such Information being provided is for consumers' personal, non-commercial use and may not be used for any purpose other than to identify prospective properties consumers may be interested in purchasing.
All information is deemed reliable but not guaranteed accurate. Such Information being provided is for consumers' personal, non-commercial use and may not be used for any purpose other than to identify prospective properties consumers may be interested in purchasing.