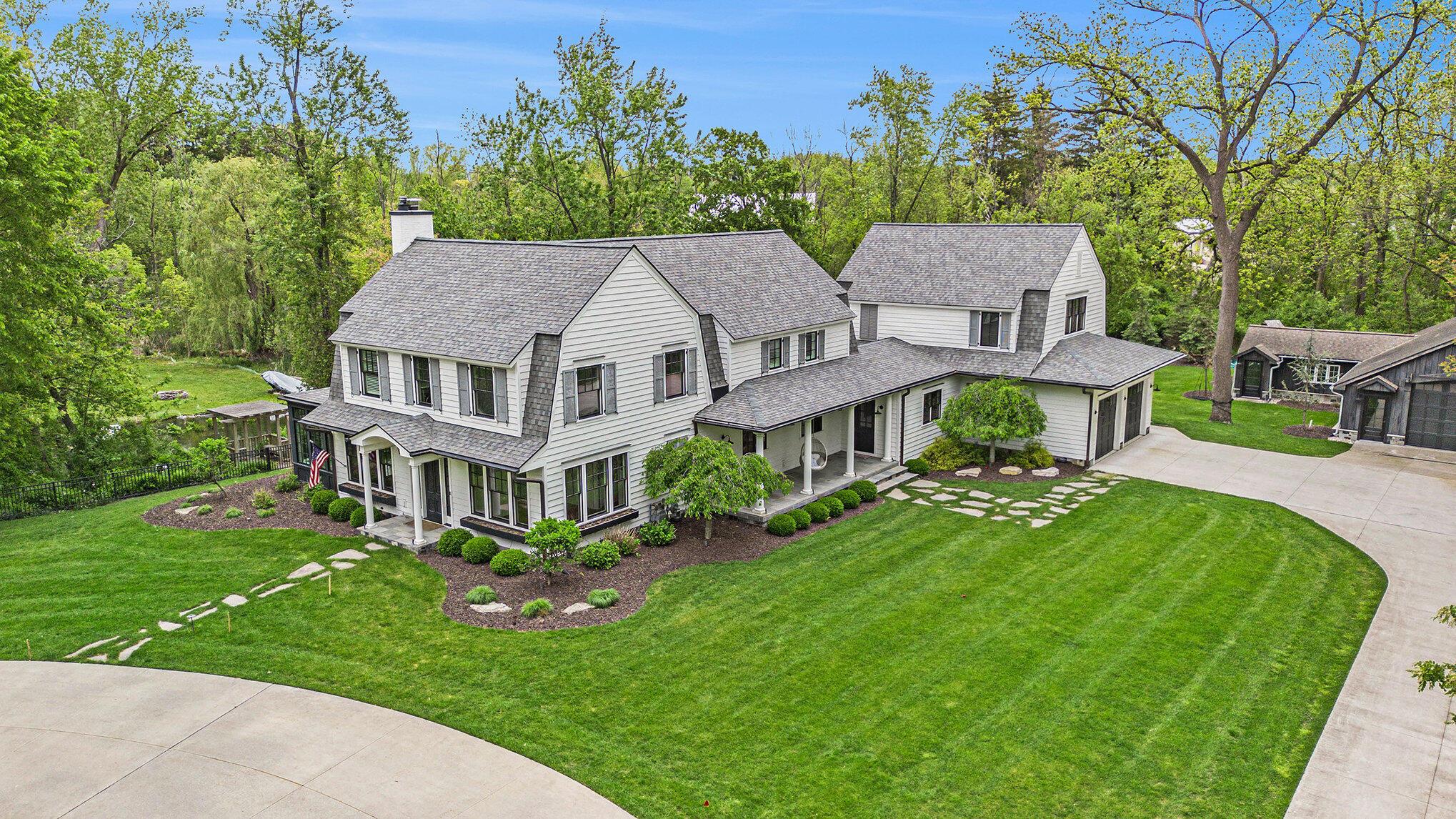310 lakeside drive
East Grand Rapids City, MI 49506
4 BEDS 2-Full 2-Half BATHS
0.83 AC LOTResidential - Single Family

Bedrooms 4
Total Baths 3
Full Baths 2
Acreage 0.84
Status Off Market
MLS # 65025024331
County Kent
More Info
Category Residential - Single Family
Status Off Market
Acreage 0.84
MLS # 65025024331
County Kent
One of a kind offering by East Grand Rapids standards. Featuring a 5,900+ square foot high-end, renovated luxury home by renowned Jean Stoffer Design, J Visser Design on architecture, and custom construction by Kenowa Builders and a rare 1,724 square foot outbuilding perfect for your boat, car, or toy collection-and just a short stroll to Gaslight Village. Situated on a supremely private .84-acre site with 325 feet on Coldbrook Creek with a dock and gazebo, and surrounded by acres of city-owned wetlands, it is truly a park-like setting. Thoughtful spaces are found throughout, all with high-end design elements! Main floor features: a gourmet kitchen with a 48'' Subzero refrigerator/freezer, 48'' Thermador range, huge island with custom walnut butcher block, butler pantry/wine bar/coffeebar, and walk-in pantry; huge great room/dining room surrounded by French doors that lead to a Bluestone patio and screened porch; dramatic living room with a two-way gas fireplace sits adjacent to a sunporch that overlooks the creek; an office surrounded by windows; huge functional mudroom with washer/dryer, built-ins plus a back hall with lockers and custom storage. Upstairs you will find a private primary suite with a vaulted ceiling, exposed beams, and cozy daybed, a huge, tiled bath with double vanities, soaking tub, two-person shower, and custom closet; three additional bedrooms with built-ins; huge hall bath; and laundry plus an amazing bonus room over the garage with built-in rock-climbing wall, perfect as a kids' playroom or future home gym. The lower level is an entertainer's dream with huge family/rec room, custom walkup wood bar top, kitchenette with full size refrigerator, freezer, and dishwasher, and a walk-in wine cellar for 200+ bottles with a "Cellar Cool" system. The two-car attached garage offers custom cabinetry and rack system, an epoxy floor, and a Tesla charger. Walk to dining, shopping, the library, Reeds Lake, and more.
Location not available
Exterior Features
- Style Traditional
- Construction Single Family
- Garage Yes
Interior Features
- Appliances BarFridge, Dishwasher, Disposal, Dryer, Freezer, Refrigerator, Range, Washer
- Heating ForcedAir, NaturalGas, Radiant, WallFurnace
- Cooling CentralAir
- Fireplaces Description GasLog, LivingRoom, OtherLocations
- Year Built 1921
Neighborhood & Schools
- High School EastGrandRapids
Financial Information
- Parcel ID 411428477001
Listing Information
Properties displayed may be listed or sold by various participants in the MLS.


 All information is deemed reliable but not guaranteed accurate. Such Information being provided is for consumers' personal, non-commercial use and may not be used for any purpose other than to identify prospective properties consumers may be interested in purchasing.
All information is deemed reliable but not guaranteed accurate. Such Information being provided is for consumers' personal, non-commercial use and may not be used for any purpose other than to identify prospective properties consumers may be interested in purchasing.