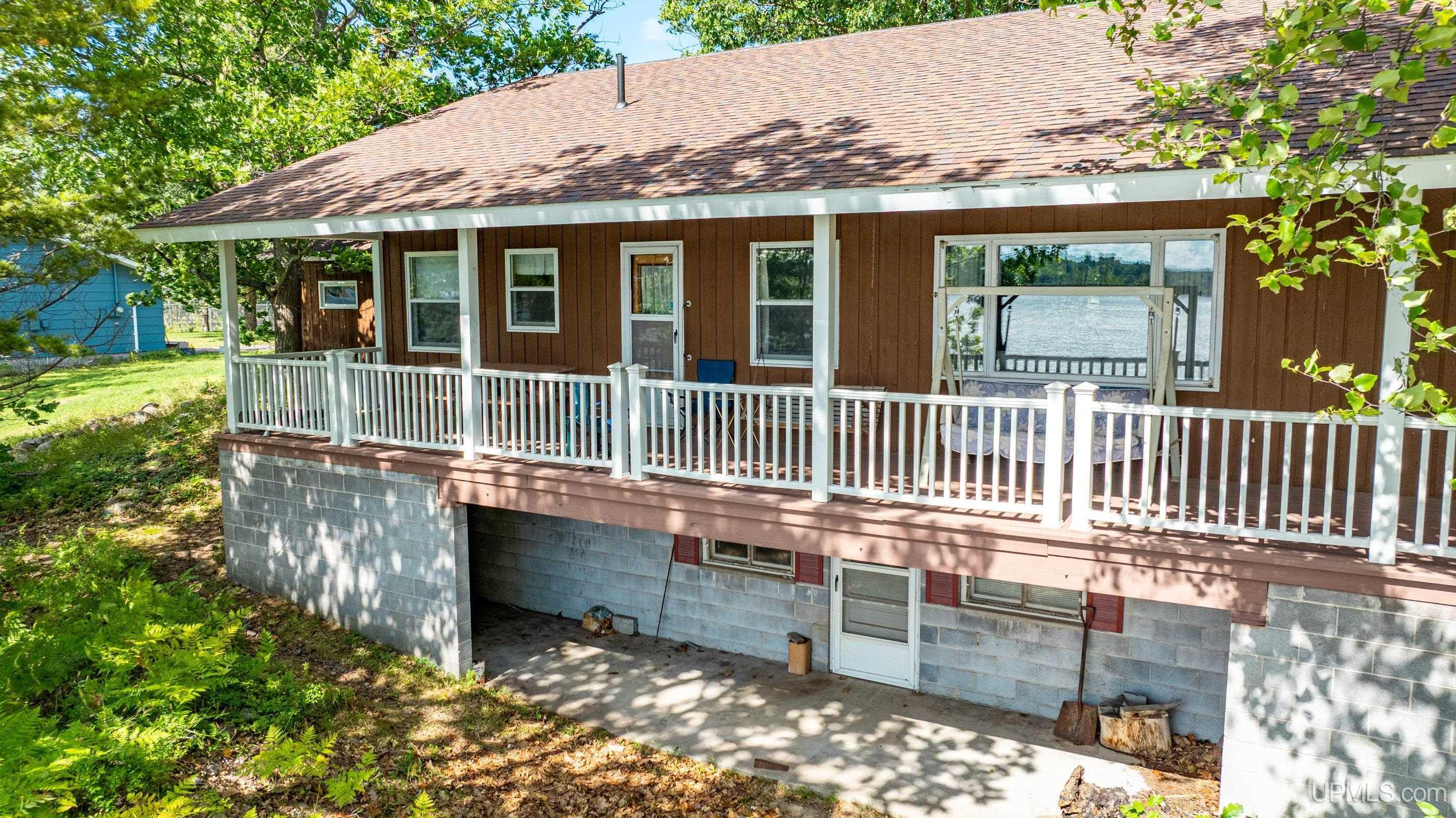22997 chippewa trail
Dollar Bay, MI 49922
3 BEDS 2-Full BATHS
0.49 AC LOTResidential - Single Family

Bedrooms 3
Total Baths 2
Full Baths 2
Acreage 0.49
Status Off Market
MLS # 50187628
County Houghton
More Info
Category Residential - Single Family
Status Off Market
Acreage 0.49
MLS # 50187628
County Houghton
Waterfront living with great views of the Portage Canal and Portage Lake in Dollar Bay. Watch boat traffic from various locations on the property and dock your boat right outside Views of the water from inside the home from the living room, from the deck off of the living room that spans the length of the home, or down by the water on the beach or dock. Walk out your back door and get on your boat for a pleasure ride or go fishing at your favorite spot on the canal, Portage Lake, or Lake Superior. This three bedroom, two bathroom home will give you one floor living with the ability to make the unfinished basement into extra living space if you desire. The main floor has all rooms with bedrooms on one end. There is an office that could be used as a fourth unconforming bedroom. The living room has a gas fireplace that creates nice heat for this area of the home. There is a two car attached garage. The basement has the same square footage as the main floor and could provide more living space, sauna, man cave, or whatever your vision is for this space. The laundry is in the basement. Both levels have access to a deck off the main level and a walk out to the water from the basement. Home also has central air and a generator in case you have a power outage. This home is a five minute drive to Houghton, Hancock, and Michigan Tech. NOTICE: All information believed accurate but not warranted. Buyer recommended to inspect all aspects of the property & bears all risks for any inaccuracies. Buyer to verify all information including but not limited to the estimated acreage, lot size, square footage, utilities (availability & costs associated).Buyer should not assume the buyer’s taxes will be the same as seller’s present tax bills. Taxes are subject to change & property will be reassessed by the municipality after sale is completed. Sellers/Tenants may have audio/video recording devices present on property and buyers and agents consent to being recorded by entering property. OFFERS: 72 hours response time requested on offers. Seller, at seller's sole discretion, with or without notice, reserves the right to set and/or modify offer submission &response deadlines.
Location not available
Exterior Features
- Style 1 Story
- Construction Ranch
- Siding Brick, Wood
- Garage Yes
- Garage Description Attached Garage, Electric in Garage, Gar Door Opener
- Water Public Water
- Sewer Septic
- Lot Dimensions 96x212x104x216
- Lot Description Walk to School, Sloping
Interior Features
- Appliances Dishwasher, Dryer, Freezer, Range/Oven, Refrigerator, Washer
- Heating Hot Water
- Cooling Ceiling Fan(s), Central A/C
- Basement Block, Full, Outside Entrance, Walk Out, Interior Access
- Fireplaces 1
- Fireplaces Description Gas Fireplace
- Year Built 1974
Neighborhood & Schools
- Subdivision Plat of Pebble Beach
- School Disrict Osceola Twp School District
Financial Information
- Parcel ID 006-375-016-00, 009-250-016-00
Listing Information
Properties displayed may be listed or sold by various participants in the MLS.


 All information is deemed reliable but not guaranteed accurate. Such Information being provided is for consumers' personal, non-commercial use and may not be used for any purpose other than to identify prospective properties consumers may be interested in purchasing.
All information is deemed reliable but not guaranteed accurate. Such Information being provided is for consumers' personal, non-commercial use and may not be used for any purpose other than to identify prospective properties consumers may be interested in purchasing.