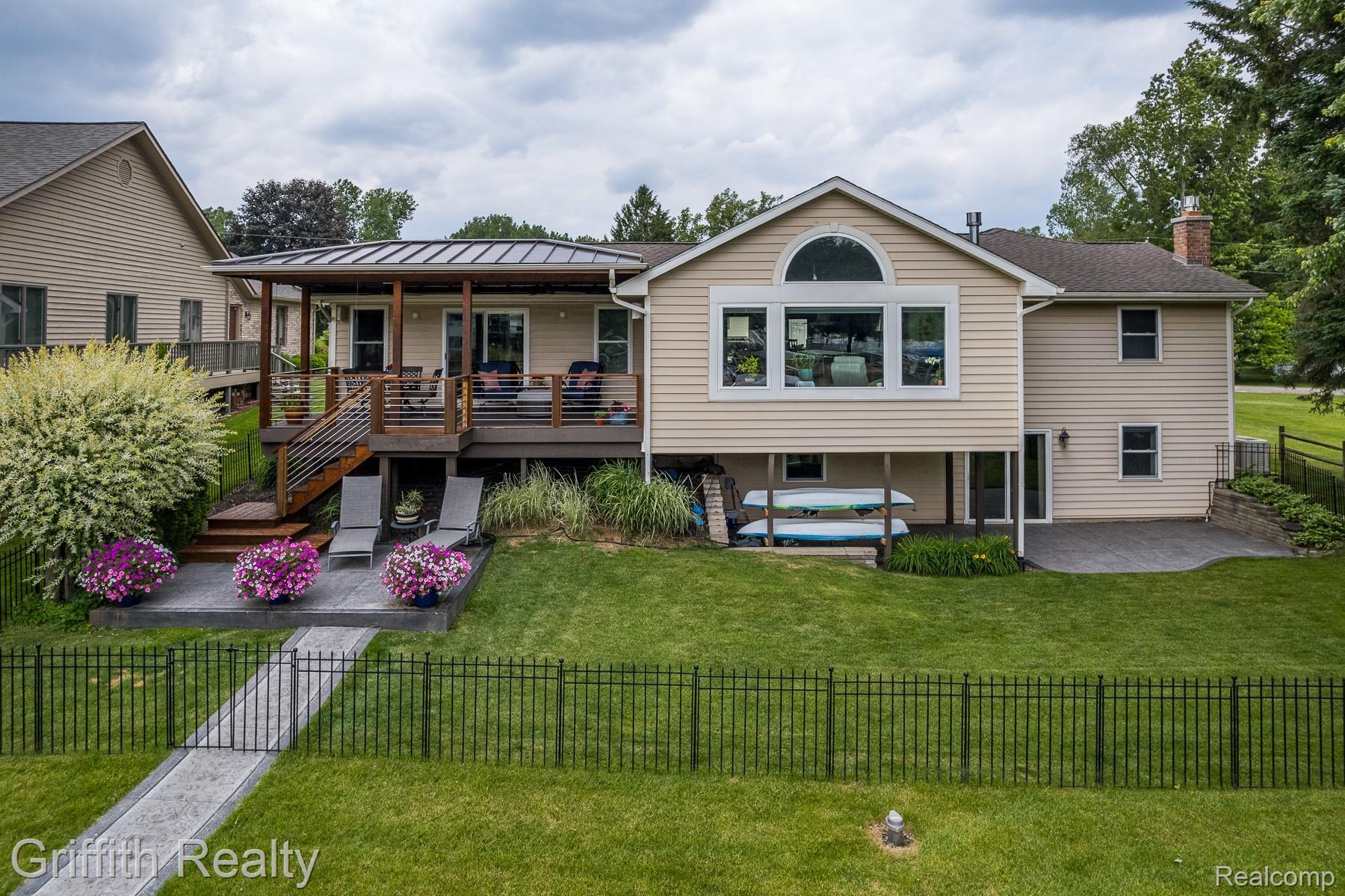1158 camelot drive
Putnam Township, MI 48169
4 BEDS 3-Full BATHS
0.27 AC LOTResidential - Single Family

Bedrooms 4
Total Baths 3
Full Baths 3
Acreage 0.27
Status Off Market
MLS # 20251004749
County Livingston
More Info
Category Residential - Single Family
Status Off Market
Acreage 0.27
MLS # 20251004749
County Livingston
Wow, Waterfront 2,731 total sf ranch (inc's 900sf LL) w fab finished wlkt bsmt & 4car sized gar @ Portage Lk/Huron River Chain of Lakes, from Portage-Strawberry & every lake between-Every day offers a new FUNFILLED adventure. Play to your heart's content, then motor back to the QUIET serenity of the bay waters that surrounds the homes of Camelot Shores. The remodeled home boasts high-end products, exceptional workmanship, attention to detail, & fabulous open floorplan. The openness of the ranch will welcome you inside & the details surround you like a castle in Camelot. The LvRm area flows into the granite kitchen, which then flows into a fab GrRm, one can see the lake from each room. Great rm offers a vaulted ceiling, gas freestanding frpl, door wall to a roofed deck & a granite eating area shared w the ktchn. The granite kitchen has a 2nd eating bar, newer appliances, high end tile flr, hall pantry & generous space. The large primary suite features a drwl to a covered deck & water's edge, boasts private bath w/jet tub, sep shower, tile floors, toilet clst, & 2 Walkin's. 2nd Br has new carpet & more, while the 3rd Br shares the high-end tile floors w/rest of the house. 2nd bath offers granite & tile floors. In the finished LL w/the high-end finishes as on 1st flr...a 3rd bath boasts eye-popping tile, 4th Br w/new carpet & more, new mechanicals in utility rm, open ktchn w/granite, a stone gas frpl w/remote, lrg conversation area & the same high-end floor tile used upstairs that pulls the home together. Step out to the lakefront yard onto a stamped concrete patio, enjoy the water views & south sunshine. Home offers a home generator & heated garage. Updates 2019+ : 2 gas frpls, generator, all stamped concrete, washer/dryer, dw, dpsl, rev osmosis, H20 sftnr, iron filter, wdw trtmts, spklrs, commercial ice maker, gas furnace, ktchn hood. WOW...what a lake home to own! PS. bsa shows living space of 1600sf, but that calculation is missing the fabulous GtRm sft
Location not available
Exterior Features
- Style Ranch
- Construction Single Family
- Siding Stone, VinylSiding
- Roof Asphalt
- Garage Yes
Interior Features
- Appliances Dishwasher, Disposal, Dryer, ExhaustFan, FreeStandingGasRange, FreeStandingIceMaker, FreeStandingRefrigerator, Microwave, Other, RangeHood, StainlessSteelAppliances, Washer, WaterSoftenerOwned
- Heating ForcedAir, NaturalGas
- Cooling CeilingFans, CentralAir
- Fireplaces Description Basement, FamilyRoom, Gas
- Year Built 1970
Neighborhood & Schools
- High School Pinckney
Financial Information
- Parcel ID 1436301025


 All information is deemed reliable but not guaranteed accurate. Such Information being provided is for consumers' personal, non-commercial use and may not be used for any purpose other than to identify prospective properties consumers may be interested in purchasing.
All information is deemed reliable but not guaranteed accurate. Such Information being provided is for consumers' personal, non-commercial use and may not be used for any purpose other than to identify prospective properties consumers may be interested in purchasing.