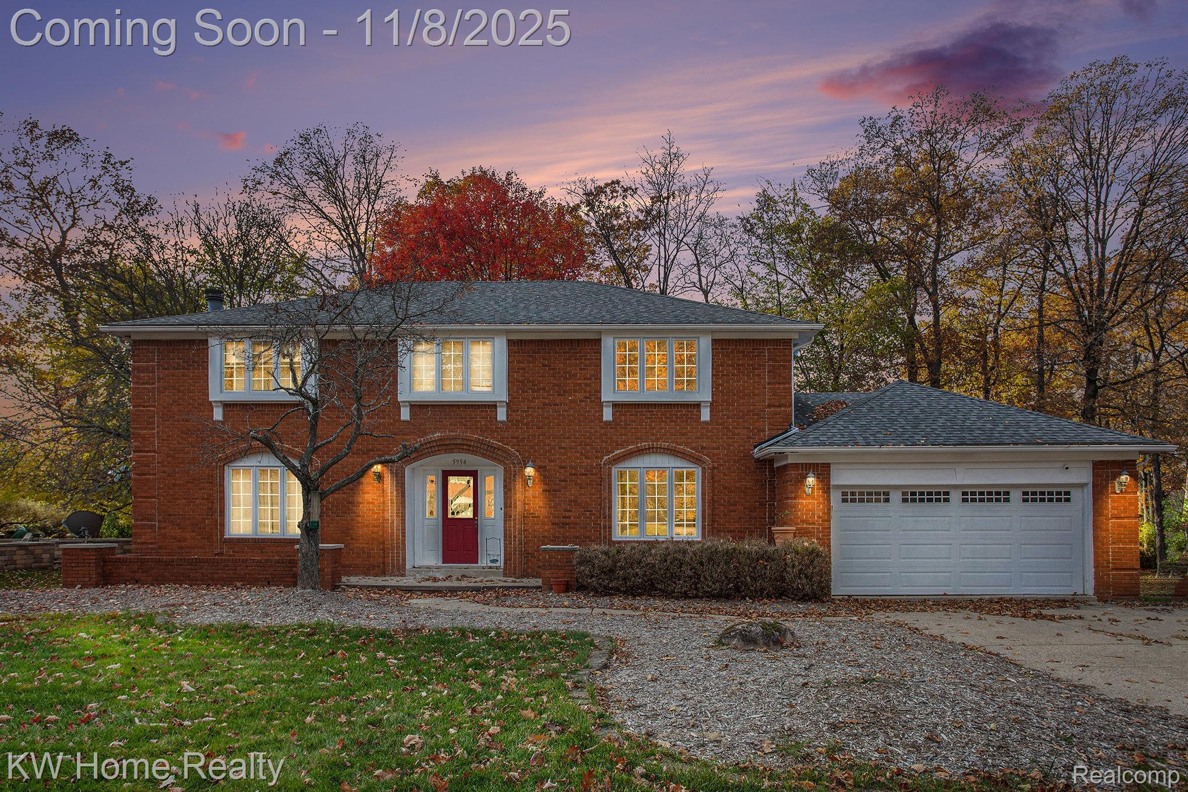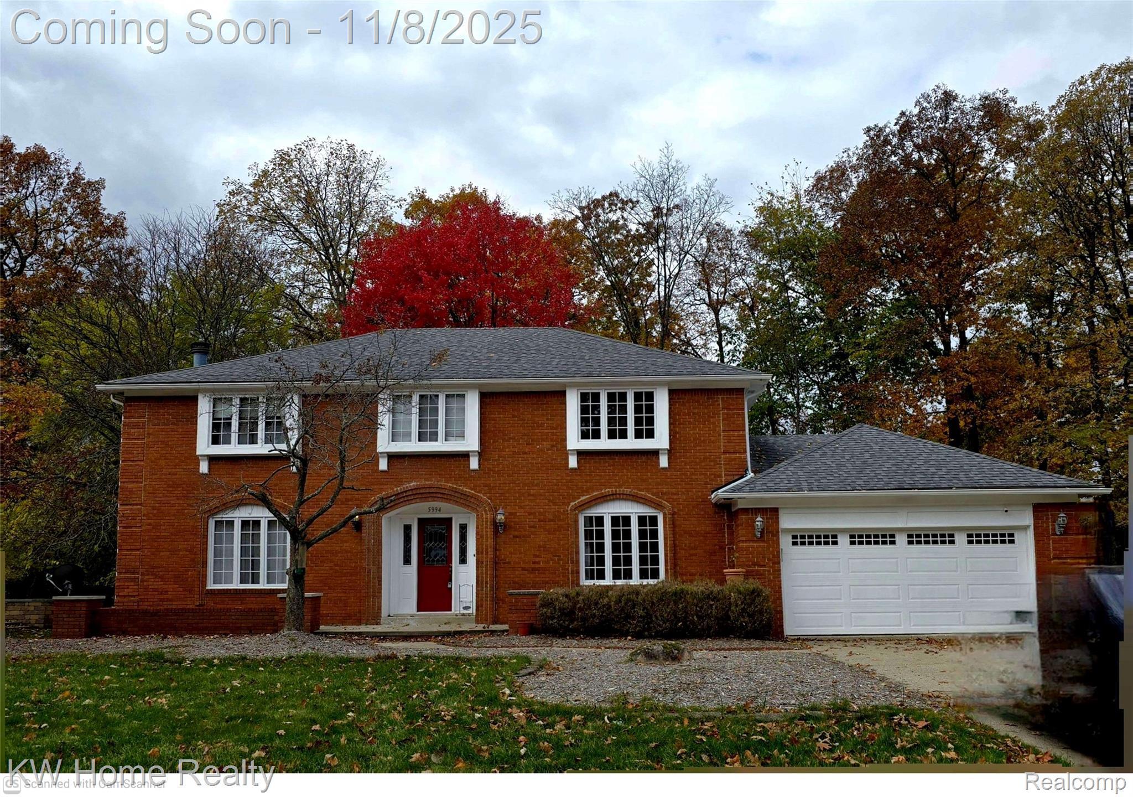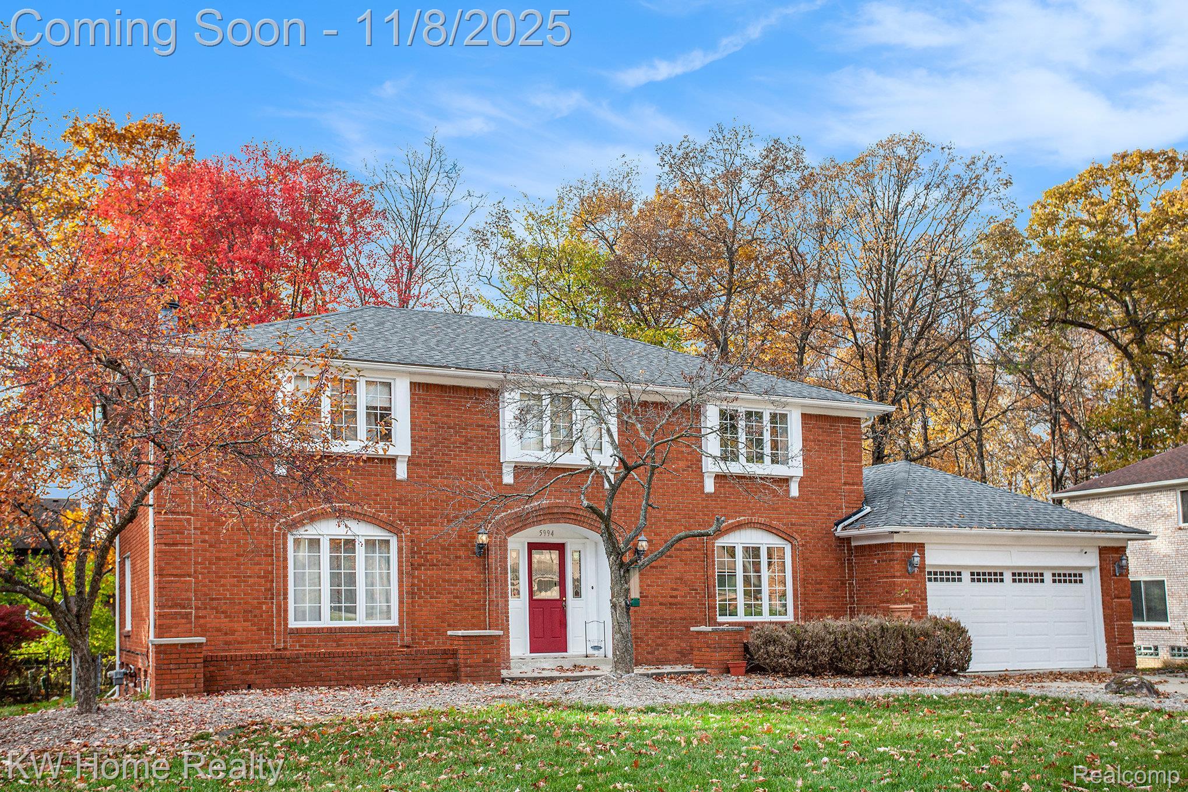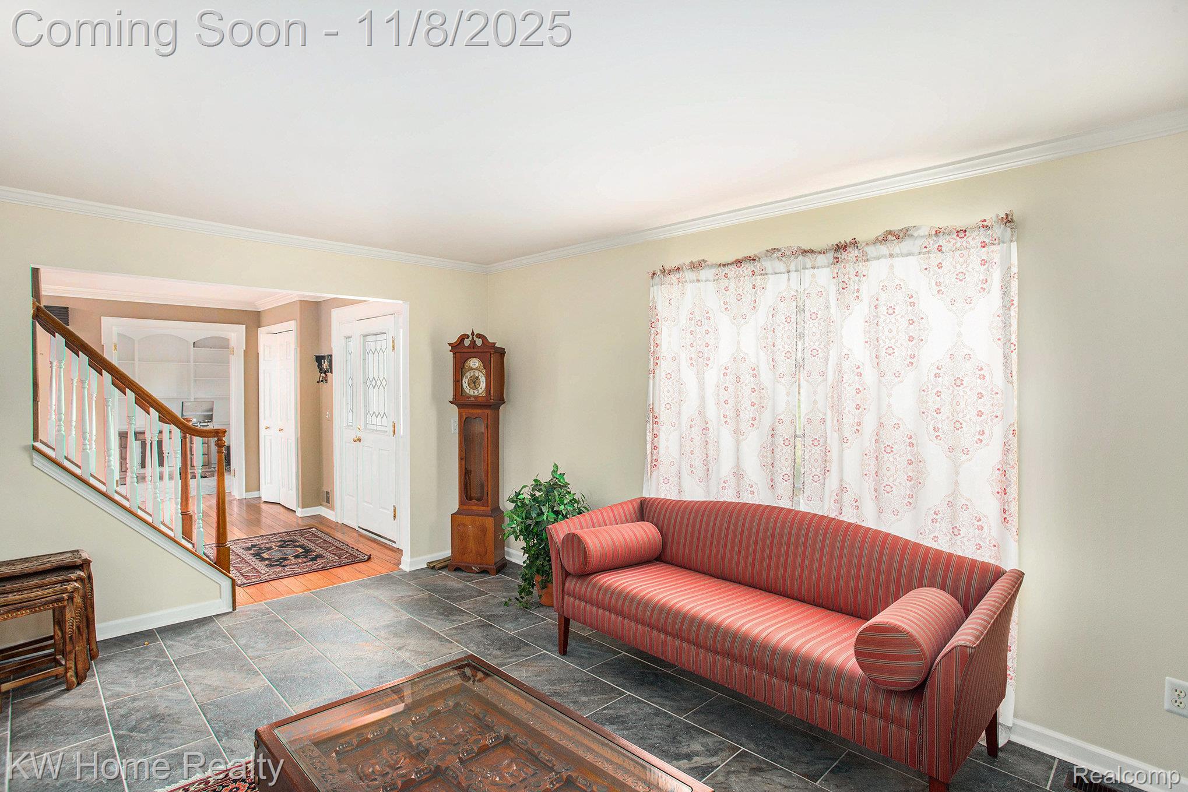Lake Homes Realty
1-866-525-34665994 glen eagles drive
West Bloomfield Charter Township, MI 48323
$549,000
4 BEDS 3.5 BATHS
3,038 SQFT0.37 AC LOTResidential - Single Family




Bedrooms 4
Total Baths 4
Full Baths 3
Square Feet 3038
Acreage 0.37
Status Active
MLS # 20251045810
County Oakland
More Info
Category Residential - Single Family
Status Active
Square Feet 3038
Acreage 0.37
MLS # 20251045810
County Oakland
Exquisite, maintained Brick Colonial
Discover unparalleled charm and comfort in this stunning maintained brick colonial home. Designed for both grand entertaining and cozy family living, this residence boasts a seamless flow and impressive features throughout its expansive layout.
The heart of the home is a dramatic, huge family room featuring a soaring vaulted ceiling and a warm, inviting fireplace. This space effortlessly transitions into a sun-drenched Florida room, offering picturesque views and direct access to the large deck and expansive, treed backyard—a private oasis perfect for outdoor gatherings and relaxation.
Spaciuos kitchen is a chef's delight, equipped with a center island, ample cabinetry, and a spacious walk-in pantry. A cozy library provides a quiet retreat for reading or work, all set upon elegant hardwood flooring that flows throughout the main level.
Ascend to the upper level to find the luxurious master suite, a true sanctuary. This private haven features a second vaulted ceiling, a romantic fireplace, a generous walk-in closet , and an updated master bathroom designed for ultimate relaxation. The second floor full bathroom is also upadted
This home is a perfect blend of classic elegance and modern amenities, offering a lifestyle of comfort and luxury. Motivated seller. Shed in backyard will be removed. Fence is Grandfathered in
Location not available
Exterior Features
- Style Colonial
- Construction Single Family
- Siding Brick
- Garage Yes
Interior Features
- Appliances Dishwasher, Disposal, Dryer, FreeStandingGasOven, FreeStandingRefrigerator, Microwave, StainlessSteelAppliances, Washer, WineRefrigerator
- Heating ForcedAir, NaturalGas
- Cooling CeilingFans, CentralAir
- Fireplaces Description FamilyRoom, MasterBedroom
- Living Area 3,038 SQFT
- Year Built 1978
Neighborhood & Schools
- High School WalledLake
Financial Information
- Parcel ID 1820429008
Additional Services
Internet Service Providers
Listing Information
Listing Provided Courtesy of Keller Williams Home
Listing data is current as of 01/19/2026.


 All information is deemed reliable but not guaranteed accurate. Such Information being provided is for consumers' personal, non-commercial use and may not be used for any purpose other than to identify prospective properties consumers may be interested in purchasing.
All information is deemed reliable but not guaranteed accurate. Such Information being provided is for consumers' personal, non-commercial use and may not be used for any purpose other than to identify prospective properties consumers may be interested in purchasing.