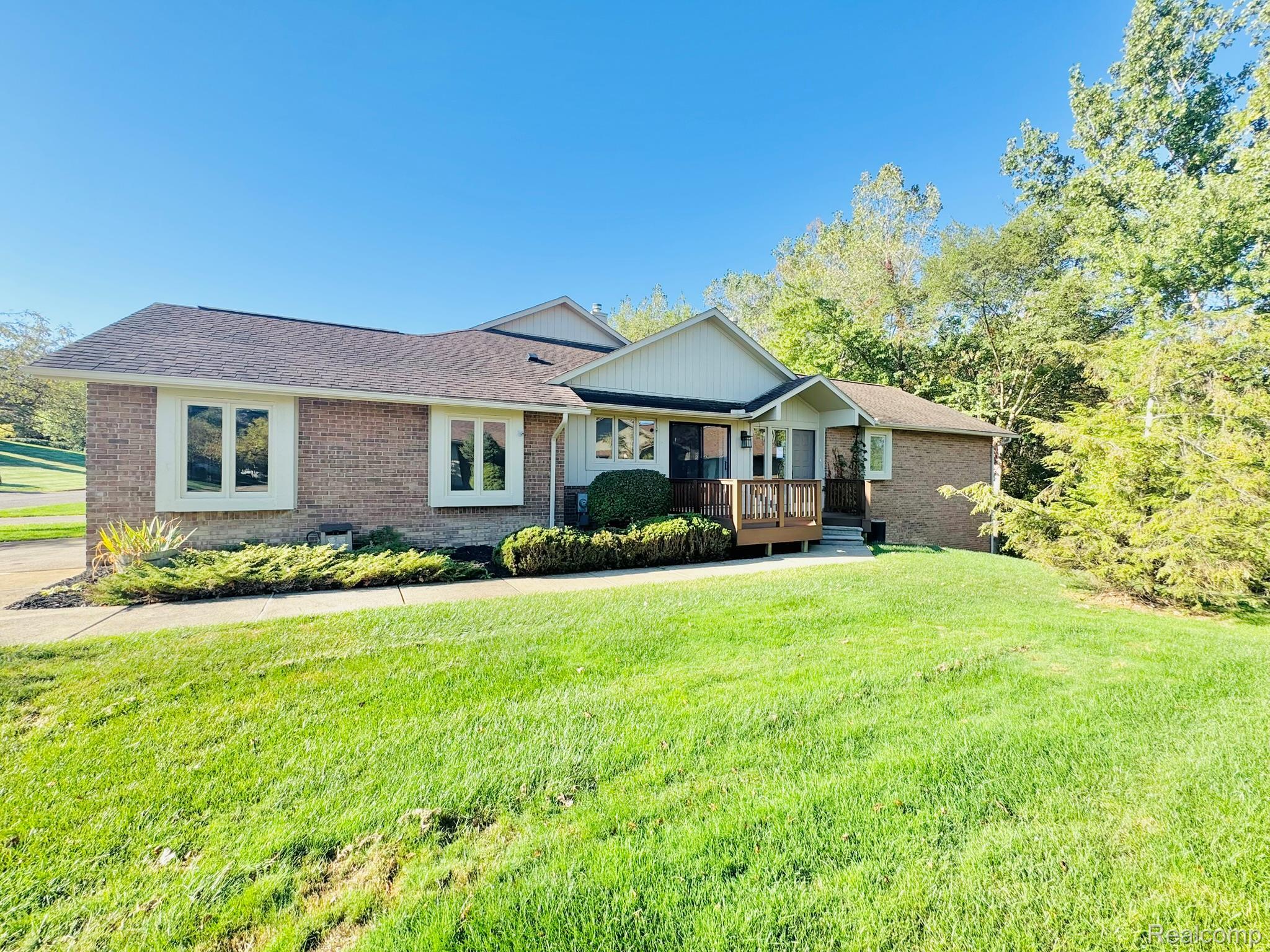5616 hillcrest circle
West Bloomfield Charter Township, MI 48322
3 BEDS 2-Full 1-Half BATHS
Residential - Condominium

Bedrooms 3
Total Baths 3
Full Baths 2
Status Off Market
MLS # 20251042322
County Oakland
More Info
Category Residential - Condominium
Status Off Market
MLS # 20251042322
County Oakland
Step into this beautifully renovated, ranch-style gem - a perfect blend of modern sophistication and everyday comfort.
Bathed in natural light, the open-concept floor plan is enhanced by soaring vaulted ceilings and expansive floor-to-ceiling windows, creating an airy and inviting atmosphere throughout. The grand family room flows seamlessly into the dining area, complete with a stylish bar and panoramic windows - an ideal setting for both entertaining and unwinding.
The chef’s kitchen is a true showstopper, thoughtfully designed with a striking two-tone color palette, a large center island, soft-close cabinetry, stainless steel appliances, and luxurious quartz countertops.
Gorgeous neutral-toned hardwood floors run throughout the main level, complemented by fresh paint, upgraded trim, and newly added window casings for a refined finish.
The entry-level primary suite is a serene retreat, featuring a large picture window, spacious walk-in closet, an indulgent soaking tub, separate walk-in shower, and a dedicated makeup vanity with an illuminated mirror.
A versatile second bedroom—perfect as a guest room, office, or den—opens to a private balcony via sliding glass doors. A well-appointed full bath completes the main level.
Downstairs, the finished walkout basement offers a sprawling third bedroom with multiple closets, brand-new carpet, a convenient half bath, and abundant space for recreation or relaxation.
Additional highlights include a first-floor laundry room and an attached oversized two-car garage for ultimate convenience.
Location not available
Exterior Features
- Style Ranch
- Construction Condominium
- Siding WoodSiding
- Garage Yes
Interior Features
- Appliances BuiltInGasRange, Dishwasher, Microwave, RangeHood
- Heating ForcedAir, NaturalGas
- Cooling CentralAir
- Fireplaces Description FamilyRoom
- Year Built 1986
Neighborhood & Schools
- High School WalledLake
Financial Information
- Parcel ID 1829227053
Listing Information
Properties displayed may be listed or sold by various participants in the MLS.


 All information is deemed reliable but not guaranteed accurate. Such Information being provided is for consumers' personal, non-commercial use and may not be used for any purpose other than to identify prospective properties consumers may be interested in purchasing.
All information is deemed reliable but not guaranteed accurate. Such Information being provided is for consumers' personal, non-commercial use and may not be used for any purpose other than to identify prospective properties consumers may be interested in purchasing.