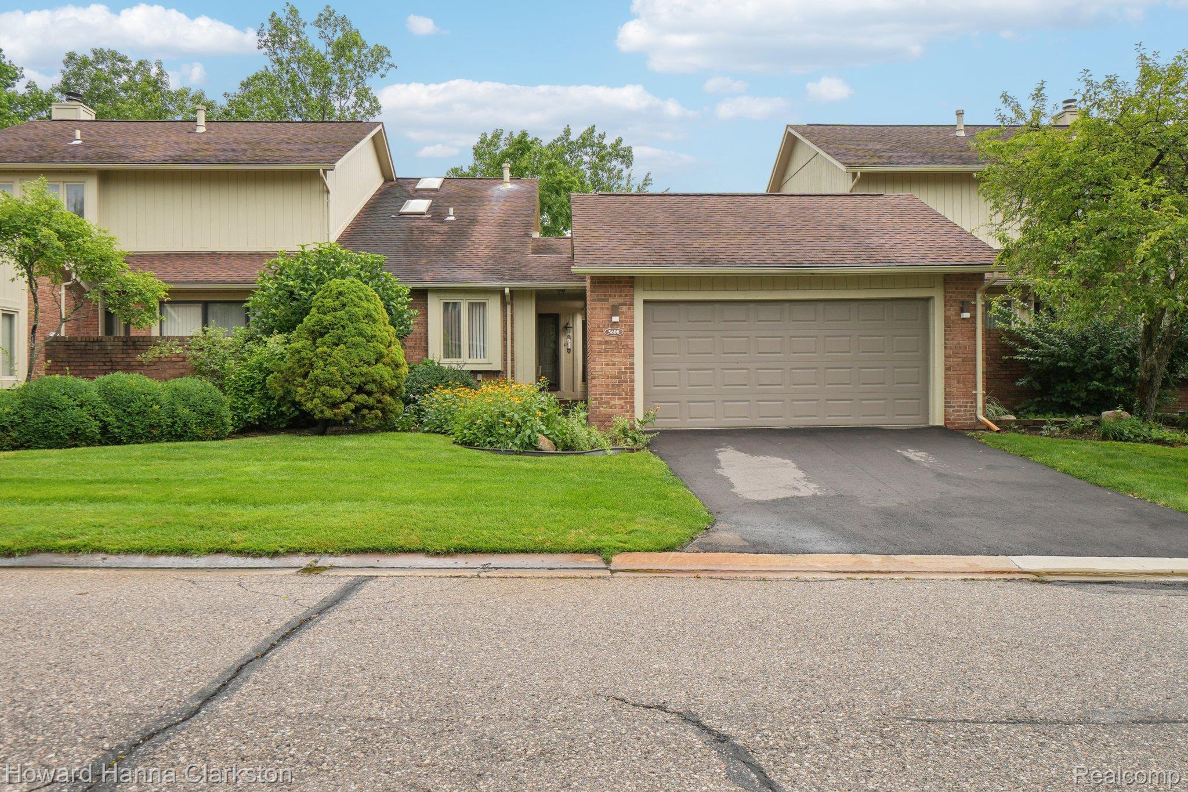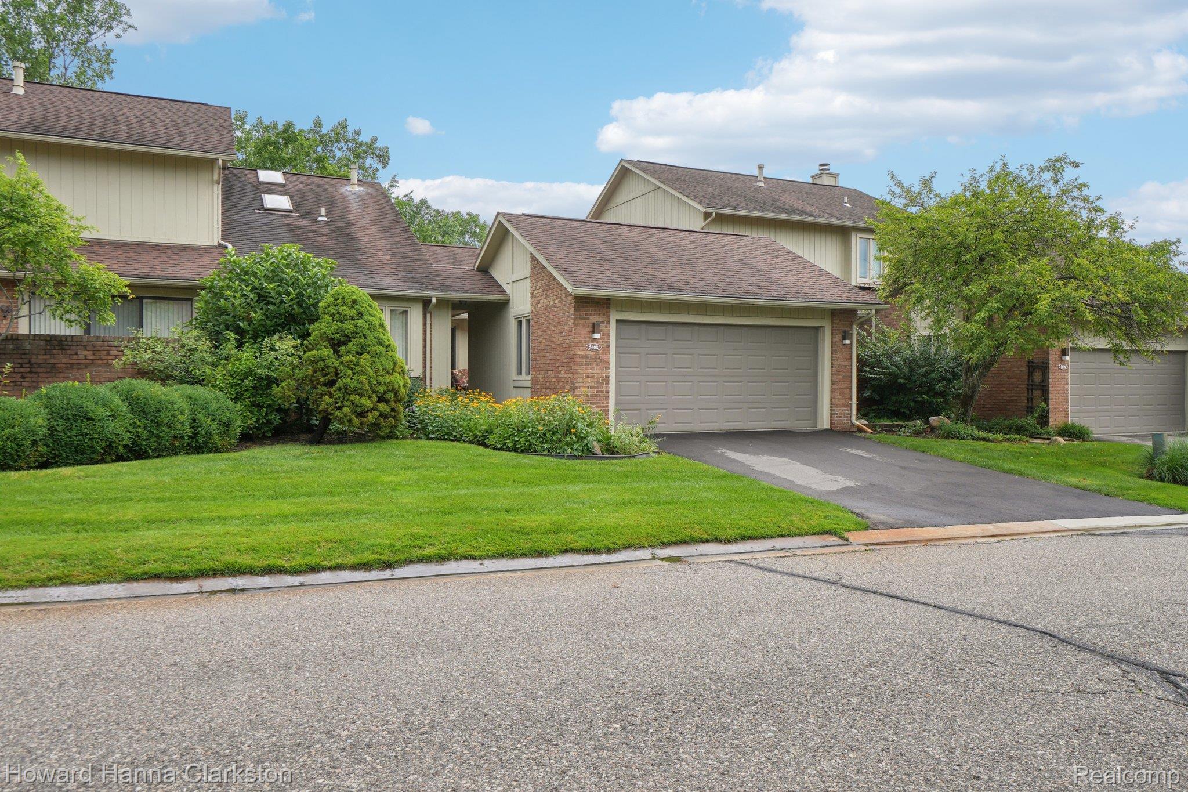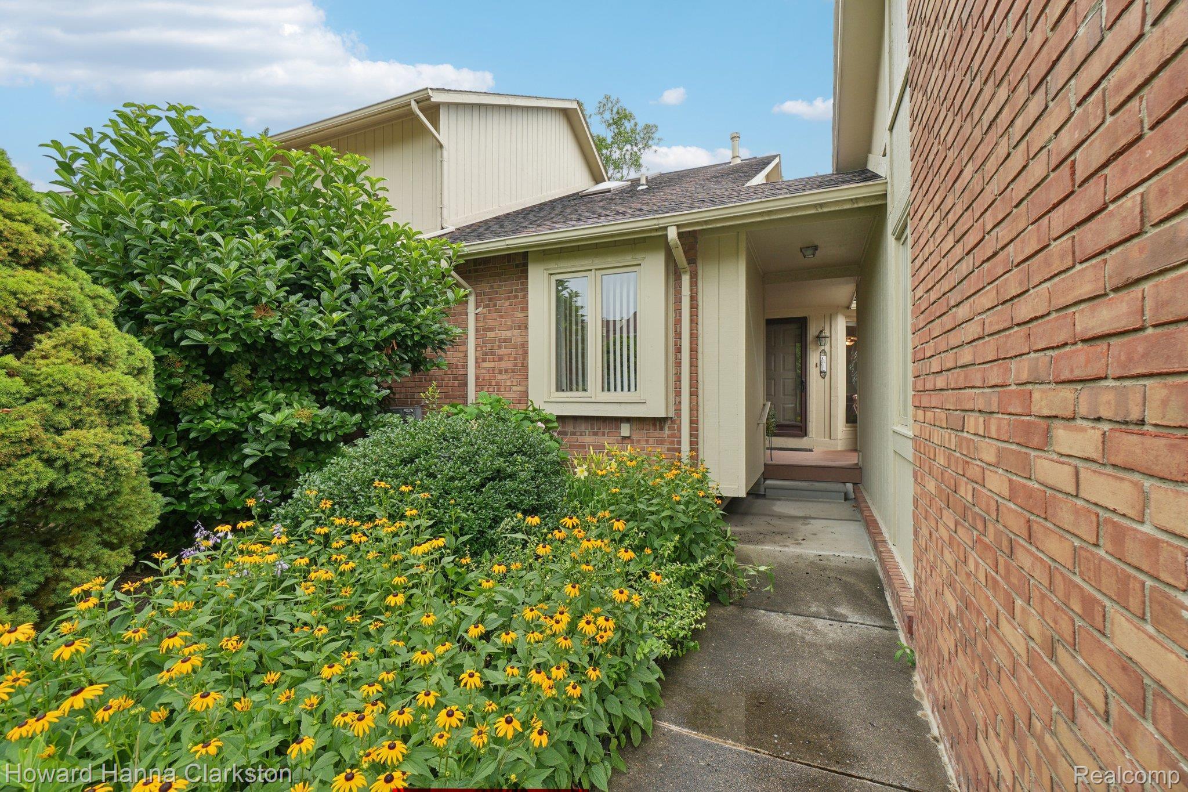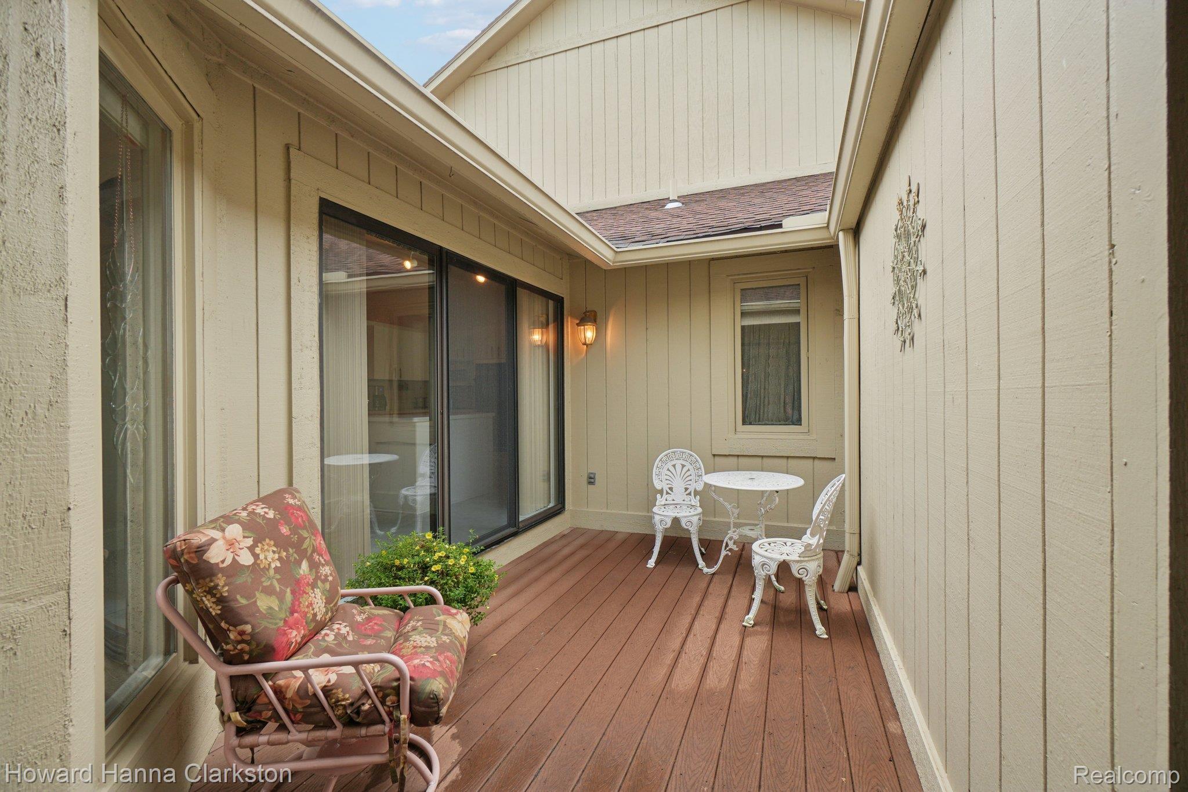Lake Homes Realty
1-866-525-34665608 hillcrest circle
West Bloomfield Charter Township, MI 48322
$329,900
2 BEDS 3 BATHS
2,865 SQFTResidential - Condominium




Bedrooms 2
Total Baths 3
Full Baths 3
Square Feet 2865
Status Pending
MLS # 20251019569
County Oakland
More Info
Category Residential - Condominium
Status Pending
Square Feet 2865
MLS # 20251019569
County Oakland
Welcome to Walnut Hills — West Bloomfield Living at Its Finest!
Don’t miss this beautifully maintained three-bedroom, three-bath ranch condo located in the sought-after Walnut Hills Condominium Association. Owned and lovingly cared for by its original occupant, this home showcases true pride of ownership throughout.
Step into wide open living spaces highlighted by vaulted ceilings, an abundance of natural light, and two cozy fireplaces—perfect for relaxing or entertaining. The open-concept layout offers comfort and functionality, with all appliances included for a move-in-ready experience. Cozy enclosed atrium for morning coffee. Relax in the elevated sunroom overlooking quiet wooded area for peaceful days end.
Enjoy the ease of single level living with plenty of room to spread out, plus the added bonus of a finished lower level for guest visits and added entertainment space. Don’t worry about a workspace or extra storage, there’s room for both. Located in a prime West Bloomfield location, you'll love being just minutes from shopping, dining, parks, and all the township amenities.
Whether you’re downsizing or seeking the convenience of condo living without compromising space, this is the one you’ve been waiting for. Schedule your private showing today!
Location not available
Exterior Features
- Style Ranch, Traditional
- Construction Condominium
- Siding Brick
- Roof Asphalt
- Garage Yes
Interior Features
- Appliances Dishwasher, Disposal, Dryer, ExhaustFan, FreeStandingElectricOven, FreeStandingElectricRange, FreeStandingFreezer, FreeStandingRefrigerator, Microwave, StainlessSteelAppliances, Washer
- Heating ForcedAir, NaturalGas
- Cooling CeilingFans, CentralAir
- Fireplaces Description FamilyRoom, Gas, GreatRoom, WoodBurning
- Living Area 2,865 SQFT
- Year Built 1986
Neighborhood & Schools
- High School WalledLake
Financial Information
- Parcel ID 1829227081
Additional Services
Internet Service Providers
Listing Information
Listing Provided Courtesy of Howard Hanna Clarkston
Listing data is current as of 11/03/2025.


 All information is deemed reliable but not guaranteed accurate. Such Information being provided is for consumers' personal, non-commercial use and may not be used for any purpose other than to identify prospective properties consumers may be interested in purchasing.
All information is deemed reliable but not guaranteed accurate. Such Information being provided is for consumers' personal, non-commercial use and may not be used for any purpose other than to identify prospective properties consumers may be interested in purchasing.