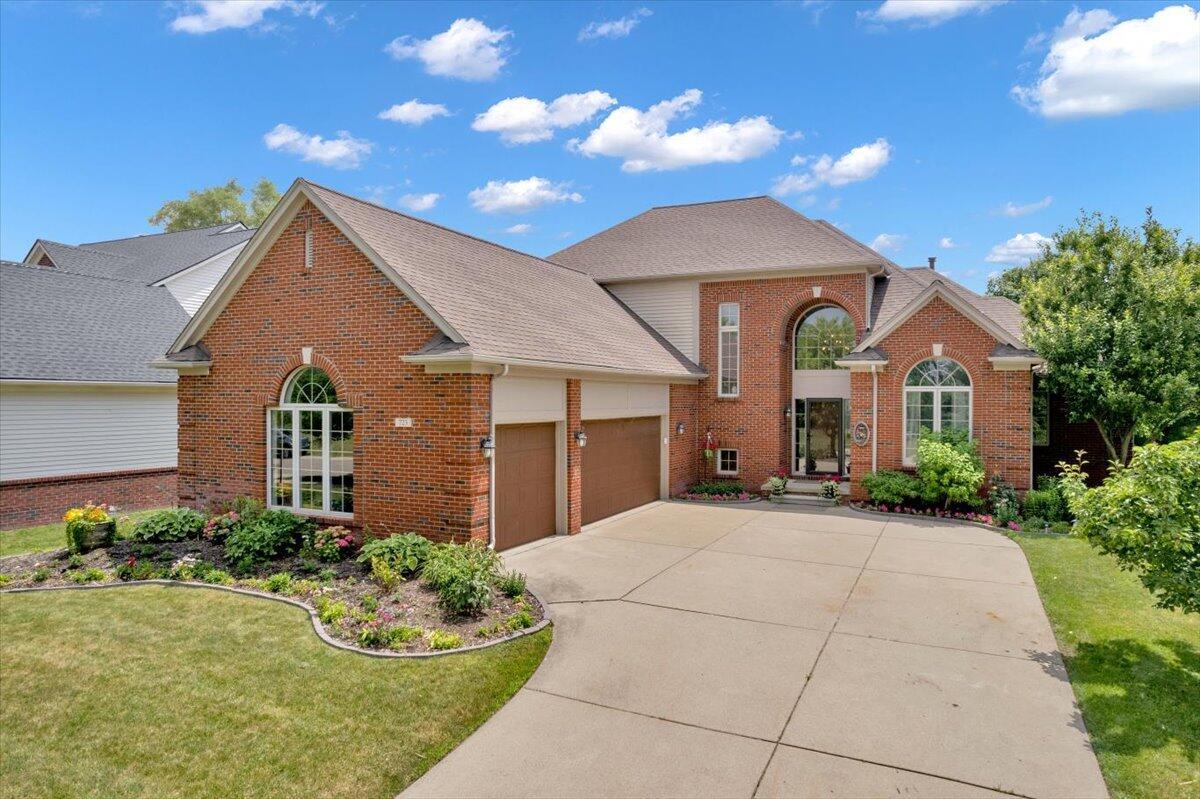723 bay pointe drive
Oxford, MI 48371
4 BEDS 3-Full 1-Half BATHS
0.36 AC LOTResidential - Single Family

Bedrooms 4
Total Baths 4
Full Baths 3
Acreage 0.36
Status Off Market
MLS # 25034226
County Oakland
More Info
Category Residential - Single Family
Status Off Market
Acreage 0.36
MLS # 25034226
County Oakland
Welcome to Oxford Lakes, one of the areas most desirable neighborhoods!
This beautiful well kept 4 bedroom, 3.5 bath brick home is situated on a spacious lot and offers the perfect blend of beauty, comfort and functionality.
Step into the grand foyer with two story ceilings that sets the tone for the rest of the home.
The recently updated spacious kitchen features solid surface countertops, a 36 inch cooktop with a beautiful hood and a double oven. The kitchen flows into the cozy living room with a wood burning fireplace- ideal for those relaxing cold nights. The main floor primary suite offers a private retreat with his and hers walk-in closets, a soaking tub, and a walk in shower.
Upstairs you will find two large bedrooms with a Jack and Jill bathroom.
The finished basement expands your living and entertaining space with a second kitchen, and an additional bedroom with walk-in closet. Also a full bathroom with a beautiful tile walk-in shower. Finishing off the basement is a separate room that is set up to be used as a hair salon. The basement also offers a large storage area.
A 3.5 car garage provides ample space for your vehicles and hobbies.
Residents of Oxford Lakes enjoy access to a private beach, playgrounds, and sports courts like basketball, pickleball and volleyball.. Don't miss your chance to call this beautiful home your own. Schedule your showing today.
Location not available
Exterior Features
- Style Contemporary
- Construction Single Family
- Siding Composition, Shingle
- Roof Composition, Shingle
- Garage Yes
- Garage Description 3
- Water Public
- Sewer Public
- Lot Dimensions 70X260X179X110
Interior Features
- Heating Forced Air
- Cooling Central Air
- Basement Full
- Fireplaces 1
- Year Built 2004
Financial Information
- Parcel ID 0426204052
Listing Information
Properties displayed may be listed or sold by various participants in the MLS.


 All information is deemed reliable but not guaranteed accurate. Such Information being provided is for consumers' personal, non-commercial use and may not be used for any purpose other than to identify prospective properties consumers may be interested in purchasing.
All information is deemed reliable but not guaranteed accurate. Such Information being provided is for consumers' personal, non-commercial use and may not be used for any purpose other than to identify prospective properties consumers may be interested in purchasing.