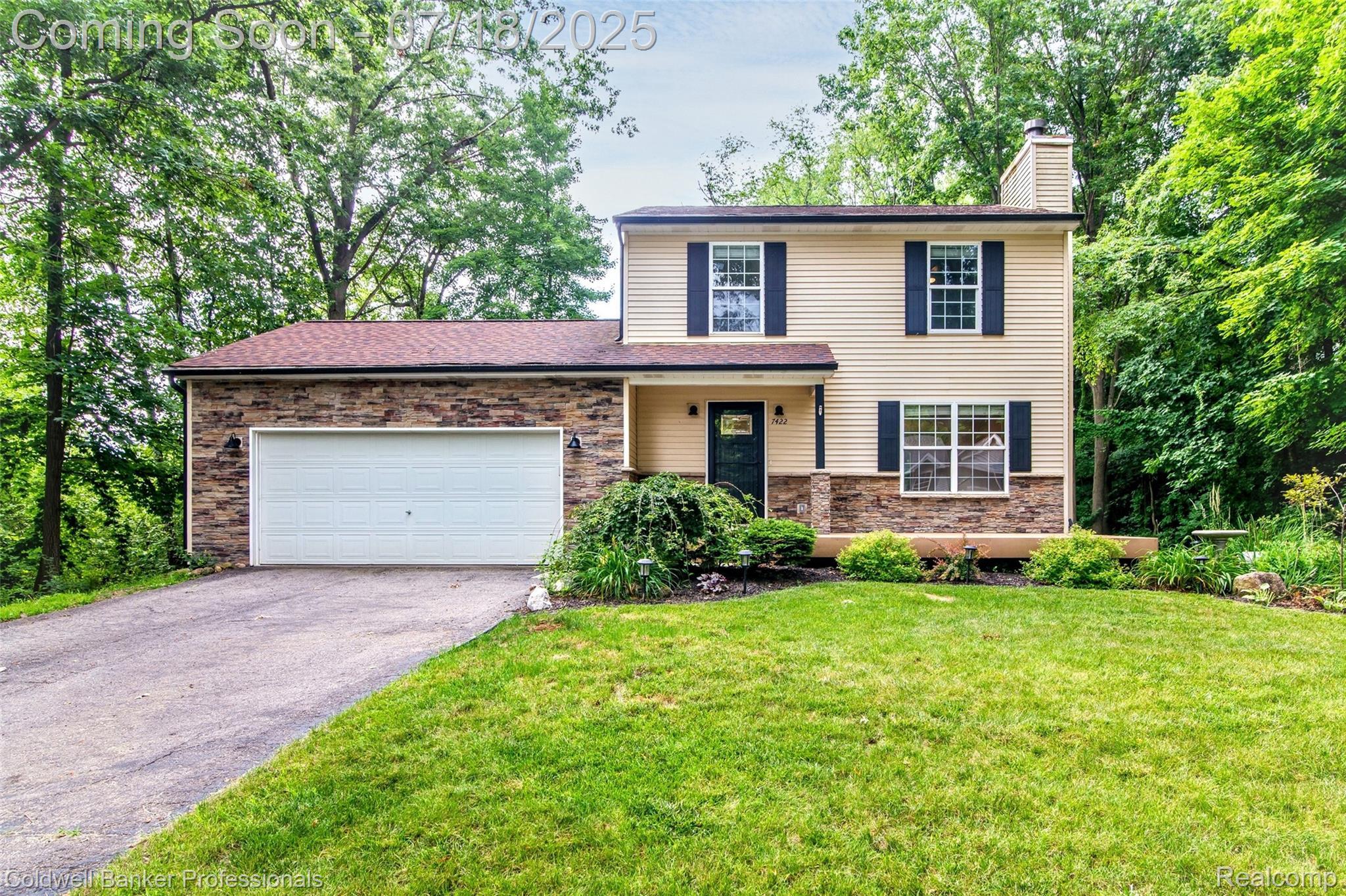7422 garland avenue
Hamburg Township, MI 48116
3 BEDS 2-Full 1-Half BATHS
0.23 AC LOTResidential - Single Family

Bedrooms 3
Total Baths 3
Full Baths 2
Acreage 0.24
Status Off Market
MLS # 20251016911
County Livingston
More Info
Category Residential - Single Family
Status Off Market
Acreage 0.24
MLS # 20251016911
County Livingston
Nestled in a tranquil, wooded setting with community access to all-sports Ore Lake, this beautifully remodeled two-story home offers style, comfort, and exceptional outdoor living. The eye-catching curb appeal, highlighted by elegant front stonework, sets the stage for a home designed for both relaxation and recreation. Inside, you’ll find gorgeous finishes throughout. The main level features luxury vinyl plank flooring, a welcoming living room with gas fireplace, and a re-modeled kitchen with crisp white cabinetry, quartz countertops, and stainless steel appliances. Both full baths have been stylishly renovated with newer cabinetry, tile floors, and a fully tiled shower in the primary suite. The finished lower level provides valuable additional living space—ideal for a family room or recreation area. Step outside to enjoy multiple outdoor spaces including a front deck, rear deck, firepit, and a children’s playscape, all surrounded by mature trees for privacy. Additional features include a 2-car attached garage, shed, water filtration system, water softener, radon mitigation system, and access to Ore Lake’s community beach and play area. Located in the Brighton School District, this home is ready for you to move in and start making memories.
Location not available
Exterior Features
- Style Colonial
- Construction Single Family
- Siding Stone, VinylSiding
- Roof Asphalt
- Garage Yes
Interior Features
- Appliances Dishwasher, Disposal, Dryer, FreeStandingGasOven, FreeStandingGasRange, FreeStandingRefrigerator, Microwave, Washer, WaterSoftenerOwned
- Heating ForcedAir, NaturalGas
- Cooling CeilingFans, CentralAir
- Fireplaces Description Gas, LivingRoom
- Year Built 1996
Neighborhood & Schools
- High School Brighton
Financial Information
- Parcel ID 1513305003


 All information is deemed reliable but not guaranteed accurate. Such Information being provided is for consumers' personal, non-commercial use and may not be used for any purpose other than to identify prospective properties consumers may be interested in purchasing.
All information is deemed reliable but not guaranteed accurate. Such Information being provided is for consumers' personal, non-commercial use and may not be used for any purpose other than to identify prospective properties consumers may be interested in purchasing.