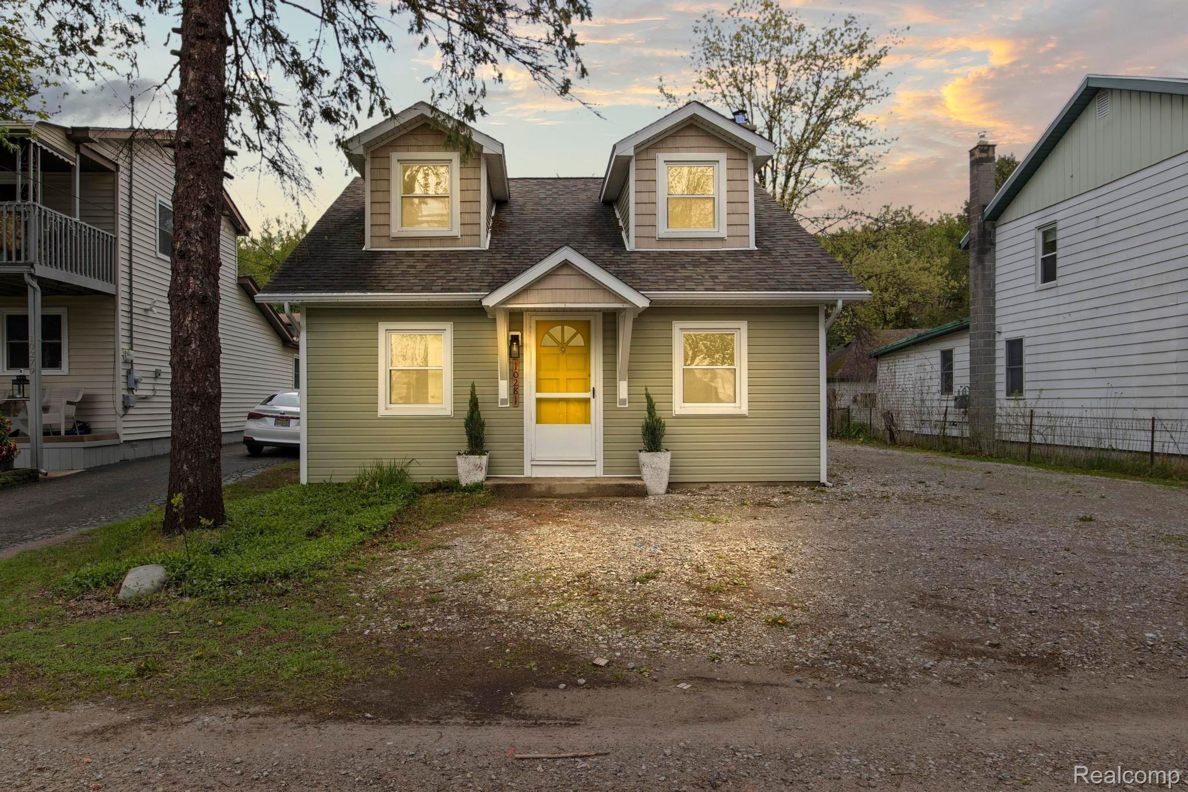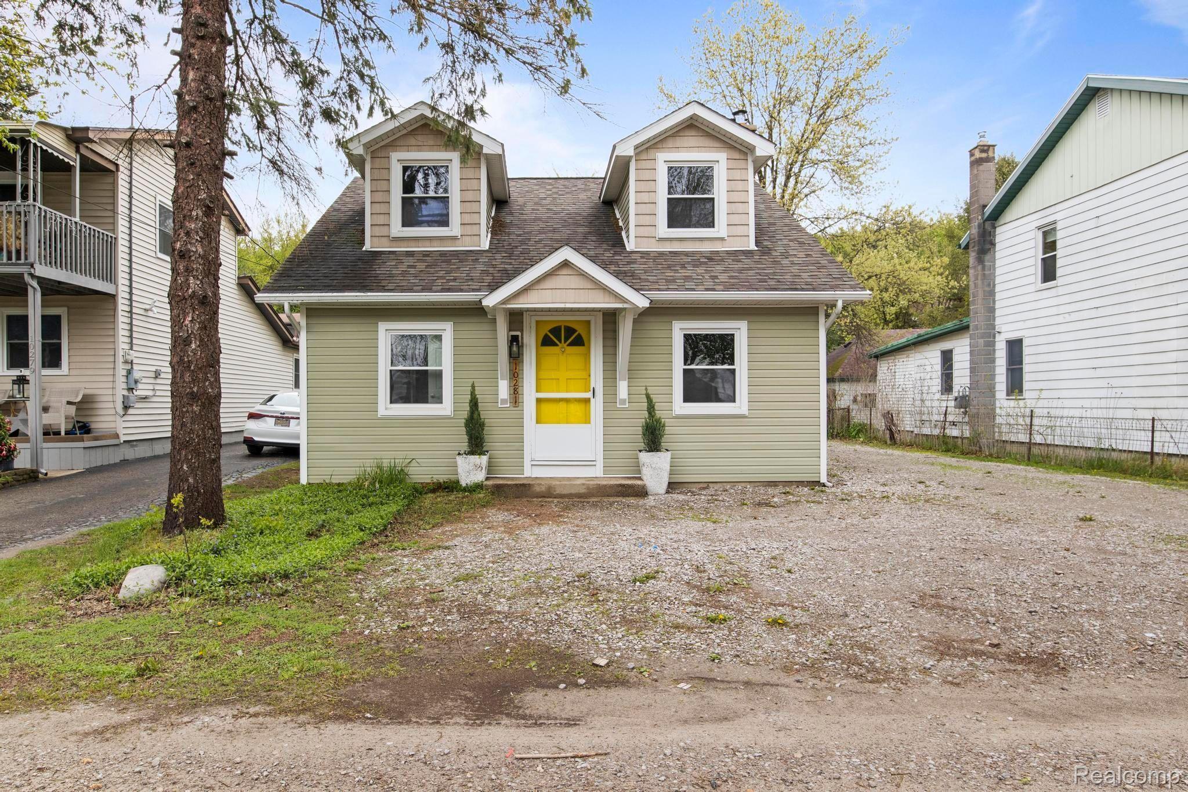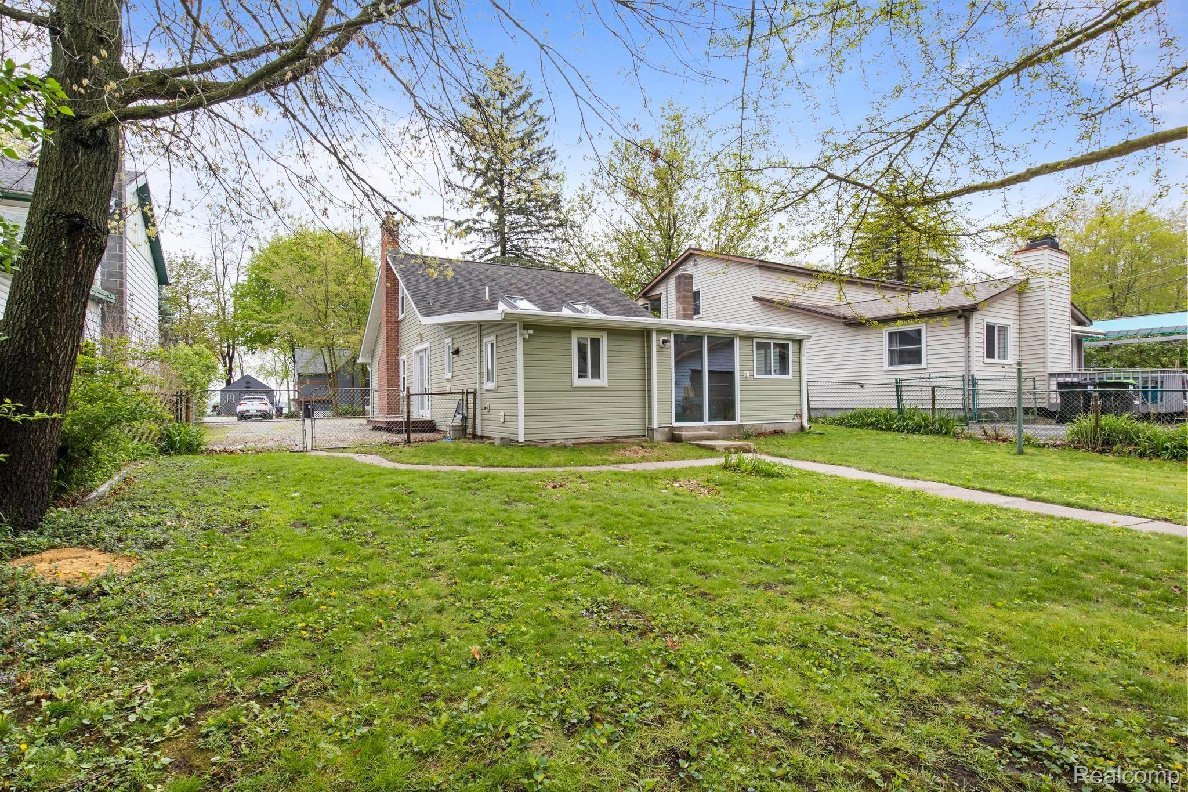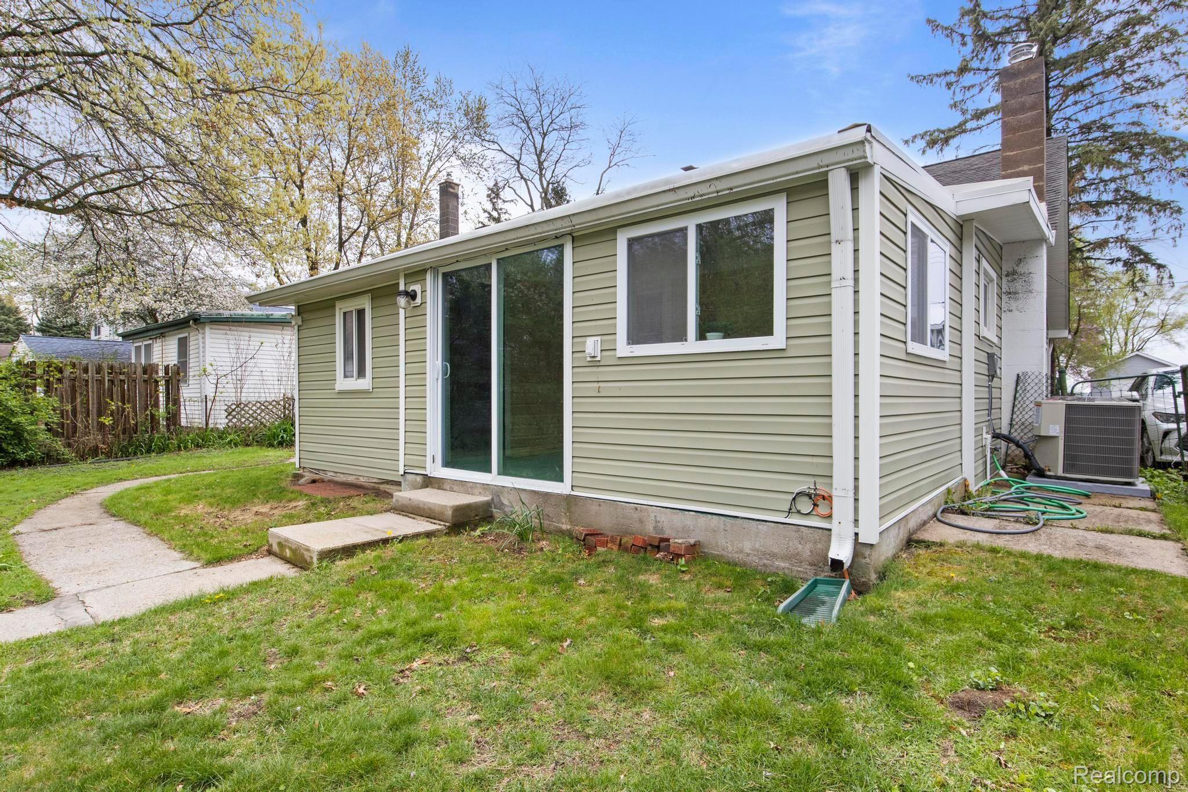Lake Homes Realty
1-866-525-346610281 grove drive
Green Oak Township, MI 48189
$414,000
3 BEDS 2.5 BATHS
1,544 SQFT0.18 AC LOTResidential - Single Family




Bedrooms 3
Total Baths 3
Full Baths 2
Square Feet 1544
Acreage 0.19
Status Active
MLS # 20250033161
County Livingston
More Info
Category Residential - Single Family
Status Active
Square Feet 1544
Acreage 0.19
MLS # 20250033161
County Livingston
HUGE PRICE IMPROVEMENT!!!!
Now Available for LEASE OPTION.
Option fee $40,000; 2 year lease $2900, Sec. Deposit 2 mos. rent. Tenant covers utilities, taxes, lawn/snow removal.
Don't miss out on this incredible opportunity and all that Whitmore Lake has to offer!
Discover your dream retreat with private lake access for year-round enjoyment. Whether you prefer leisurely lake rides, water skiing, boating, or snowmobiling in the winter, this property fulfills all your recreational desires. Homeowners have the privilege of a private dock (availability based on seniority).
This beautifully updated property features 3 bedrooms, 2.5 baths, a brand-new AC, water softener, a newer furnace and HWT, and a wet bar for your entertaining needs. It's perfect as your year-round home, second home, a short-term rental (VRBO/Airbnb), or long-term investment property. With the 100% bonus depreciation back on the table, this is a prime opportunity for investors!
Located close to the freeway, Ann Arbor, and vibrant downtown spots, you'll enjoy a fenced yard, fire pit, 3-season room, and more.
No access without a licensed agent. Please remove shoes. Buyers Agent to Verify All Information. Broker is owner.
Location not available
Exterior Features
- Style CapeCod
- Construction Single Family
- Siding AluminumSiding
- Garage Yes
Interior Features
- Appliances Disposal
- Heating ForcedAir, NaturalGas
- Cooling CentralAir
- Fireplaces Description FamilyRoom
- Living Area 1,544 SQFT
- Year Built 1930
Neighborhood & Schools
- High School WhitmoreLake
Financial Information
- Parcel ID 1632202087
Additional Services
Internet Service Providers
Listing Information
Listing Provided Courtesy of Jenn Tuck Real Estate
Listing data is current as of 08/13/2025.


 All information is deemed reliable but not guaranteed accurate. Such Information being provided is for consumers' personal, non-commercial use and may not be used for any purpose other than to identify prospective properties consumers may be interested in purchasing.
All information is deemed reliable but not guaranteed accurate. Such Information being provided is for consumers' personal, non-commercial use and may not be used for any purpose other than to identify prospective properties consumers may be interested in purchasing.