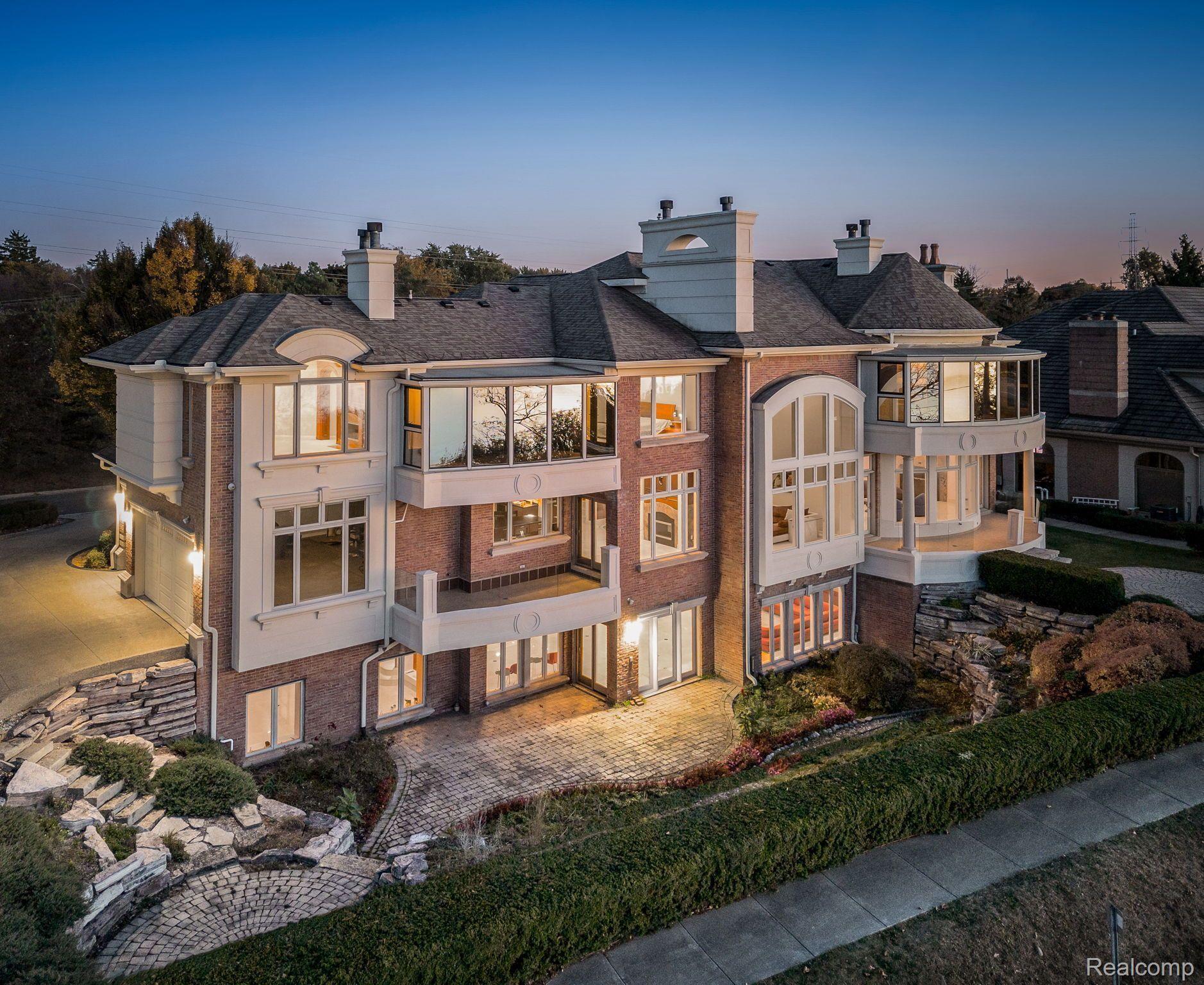3856 vista lane
Orchard Lake Village City, MI 48323
6 BEDS 6-Full 3-Half BATHS
0.34 AC LOTResidential - Single Family

Bedrooms 6
Total Baths 8
Full Baths 6
Acreage 0.35
Status Off Market
MLS # 20251020737
County Oakland
More Info
Category Residential - Single Family
Status Off Market
Acreage 0.35
MLS # 20251020737
County Oakland
Experience unmatched luxury and privacy in this stunning estate, located in a prestigious gated community on All-Sports Orchard Lake. Situated in the highly acclaimed Bloomfield Hills School District, this nearly 9,000 sq ft home blends timeless elegance with modern comfort and incredible lakefront views. East-facing to capture beautiful sunsets and natural light, it feels like a private retreat. A grand double-door entry opens to a soaring two-story foyer with heated marble floors and a dazzling Baccarat crystal chandelier. The richly finished library includes a full bath and elevator access—ideal for work or relaxation. The formal dining room features a mosaic dome and another Baccarat chandelier, creating an unforgettable entertaining space. The chef’s kitchen offers custom cabinetry, a large island, Thermador appliances, Sub-Zero refrigeration, and a walk-in pantry. The expansive double-height family room, with dual fireplace and lake views, is perfect for gatherings. The elegant living room includes a tray ceiling and wet bar overlooking the water. The luxurious primary suite offers sweeping lake views, a fireplace, wet bar, elevator access, custom walk-in closet, and a spa-inspired bath with Jacuzzi tub and steam shower. Upstairs, two en-suite bedrooms boast private balconies and stunning lake vistas. The walkout lower level includes a second full kitchen, stylish bar, media room, family room, storage, and a guest bedroom with en-suite bath. A private tunnel leads from the backyard to the lake, where you can have your own private dock. Priced well below the $6M+ duplication cost, this estate is an incredible value and a rare opportunity to add your personal touches and make it your own. I.D.R.B.N.G.
Location not available
Exterior Features
- Style Colonial
- Construction Single Family
- Siding Brick, Stucco
- Roof Asphalt
- Garage Yes
Interior Features
- Appliances BuiltInElectricRange, BuiltInGasOven, BuiltInRefrigerator, BarFridge, Dishwasher, Disposal, DoubleOven, Dryer, ElectricCooktop, FreeStandingRefrigerator, Humidifier, Microwave, RangeHood, StainlessSteelAppliances, Washer, WarmingDrawer, WineCooler, WineRefrigerator
- Heating ForcedAir, NaturalGas
- Cooling CentralAir
- Fireplaces Description DoubleSided, FamilyRoom, Gas, LivingRoom, MasterBedroom
- Year Built 2000
Neighborhood & Schools
- High School BloomfieldHills
Financial Information
- Parcel ID 1814101002
Listing Information
Properties displayed may be listed or sold by various participants in the MLS.


 All information is deemed reliable but not guaranteed accurate. Such Information being provided is for consumers' personal, non-commercial use and may not be used for any purpose other than to identify prospective properties consumers may be interested in purchasing.
All information is deemed reliable but not guaranteed accurate. Such Information being provided is for consumers' personal, non-commercial use and may not be used for any purpose other than to identify prospective properties consumers may be interested in purchasing.