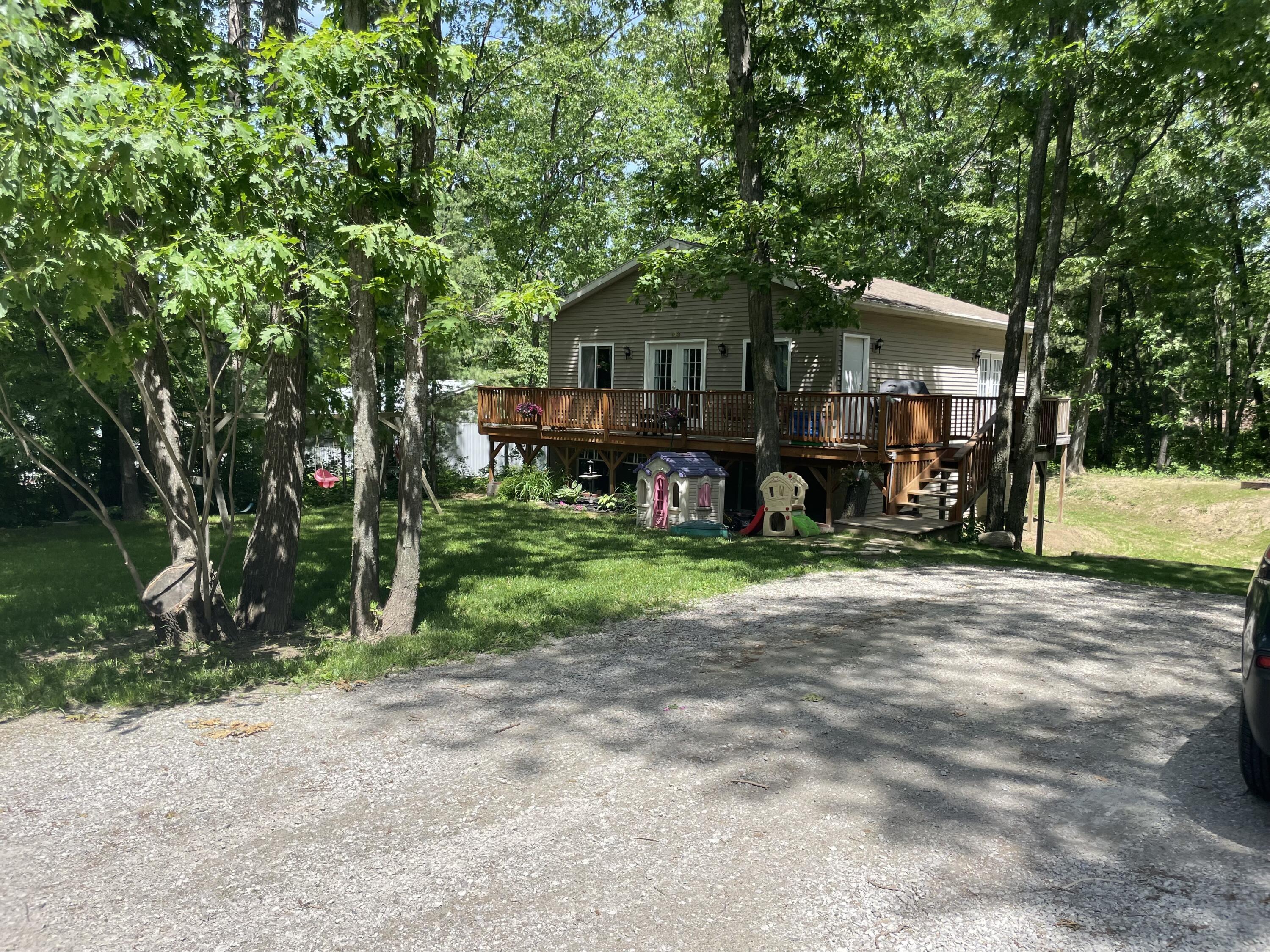143 desoto avenue
Houghton Lake, MI 48629
2 BEDS 3-Full BATHS
Residential - Single Family

Bedrooms 2
Total Baths 3
Full Baths 3
Status Off Market
MLS # 201819291
County Roscommon
More Info
Category Residential - Single Family
Status Off Market
MLS # 201819291
County Roscommon
This bi-level home makes living easy with its extra tall ceilings in the main living area. The large living room with wide wood floors. French doors open out onto the wrap-around deck. Just off the kitchen is a dream pantry. A second deck extends from the kitchen and overlooks the yard. The main bathroom is huge - could easily add soaker tub. Downstairs, you will find the utility room and two ensuite bedrooms. The owner's suite is at the front of the home with large bathroom with custom walk-in shower and an oversized walk-in closet. Step out from the owner's suite into the covered patio - a perfect spot to add a hot tub. The secondary bedroom is still generously sized with its own full bath. This 1700 sq home includes a third lot on the adjacent street.
Location not available
Exterior Features
- Style Bi-Level
- Construction Residential-Single Family
- Siding Vinyl
- Garage No
- Water Well
- Sewer Municipal
- Lot Dimensions 100x125
- Lot Description 100x125
Interior Features
- Appliances Ceiling Fan, Dishwasher, Dryer, Range/Oven, Refrigerator, Washer
- Heating Forced Air
Neighborhood & Schools
- Subdivision T22N R4W
- School Disrict Houghton Lake


 All information is deemed reliable but not guaranteed accurate. Such Information being provided is for consumers' personal, non-commercial use and may not be used for any purpose other than to identify prospective properties consumers may be interested in purchasing.
All information is deemed reliable but not guaranteed accurate. Such Information being provided is for consumers' personal, non-commercial use and may not be used for any purpose other than to identify prospective properties consumers may be interested in purchasing.