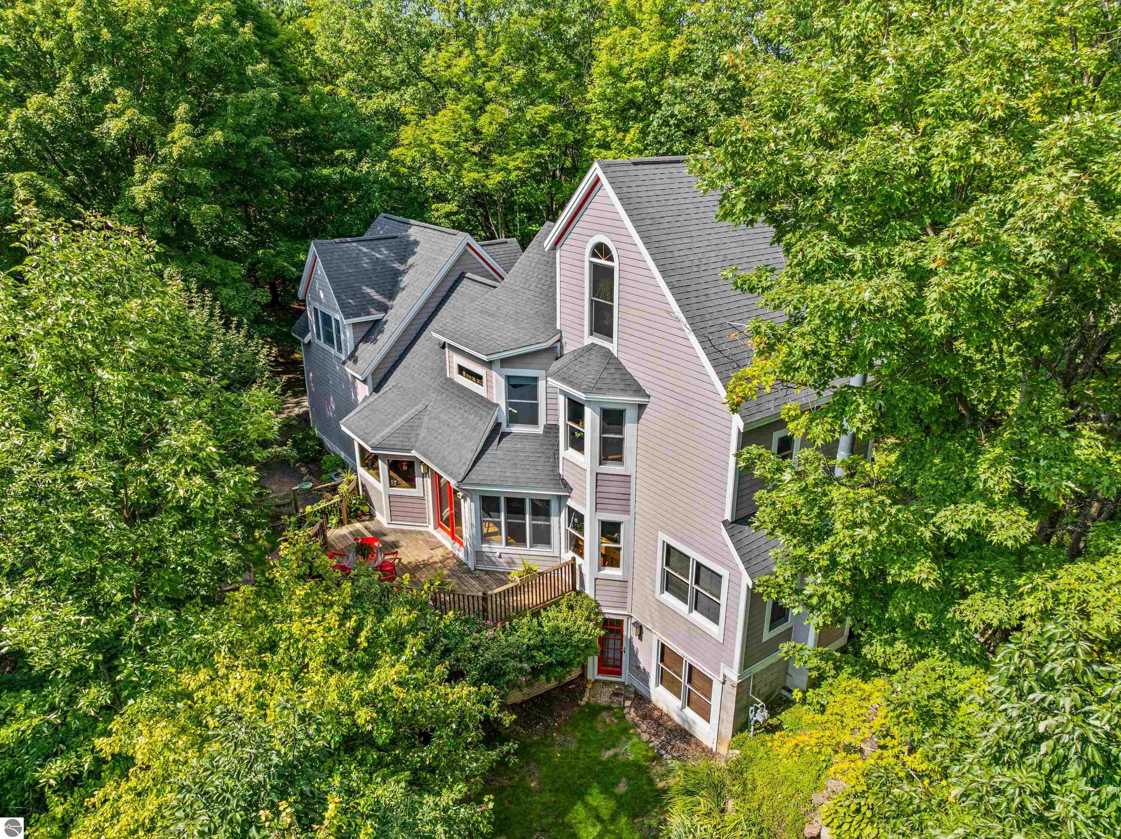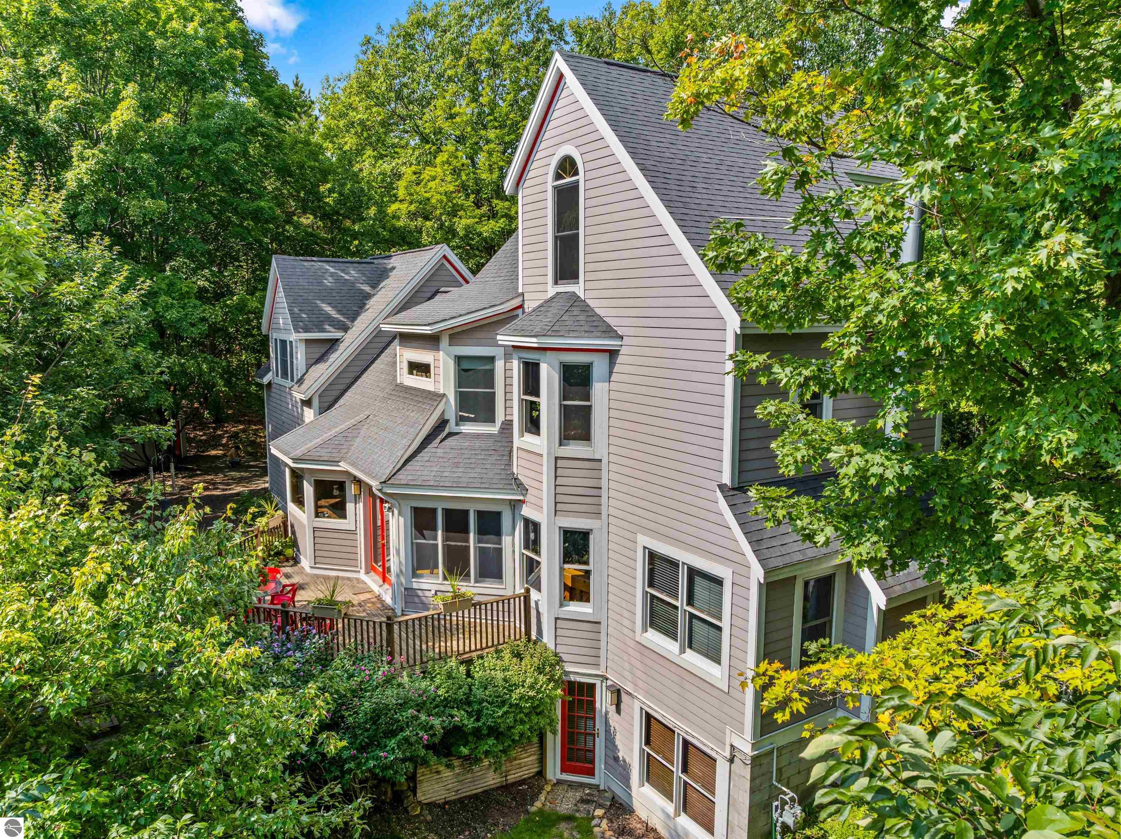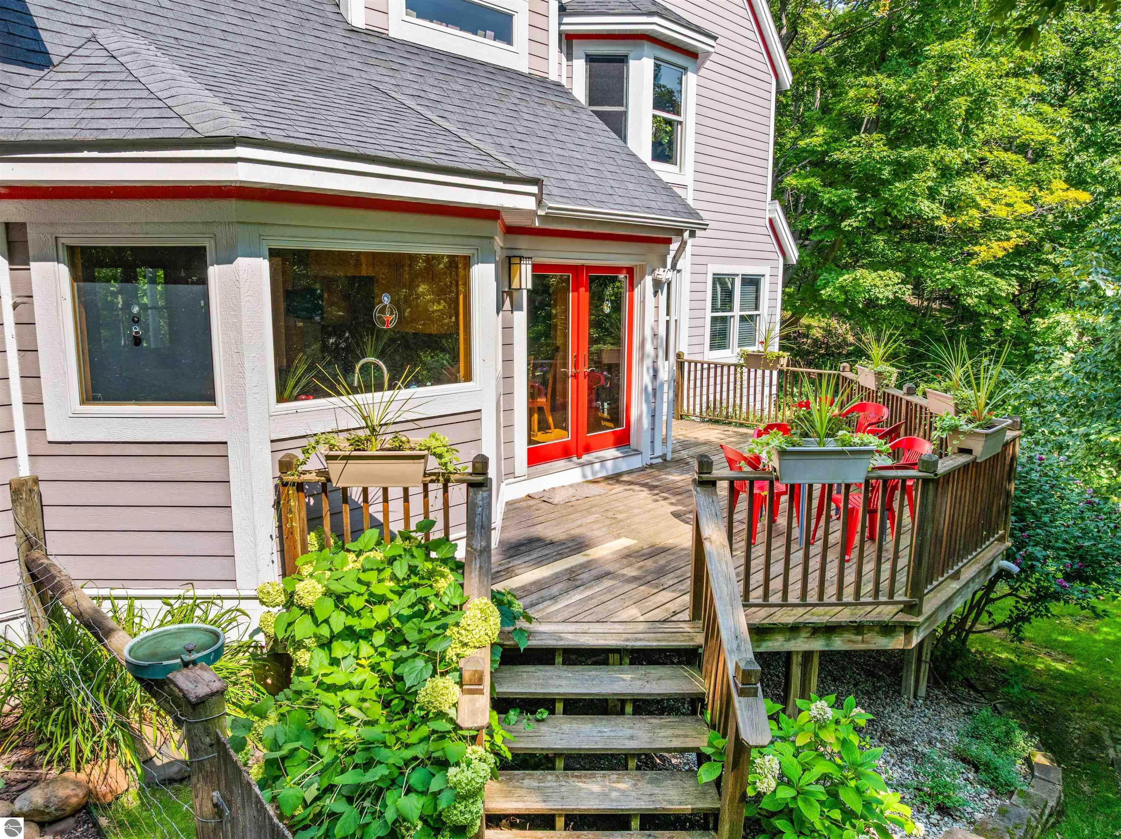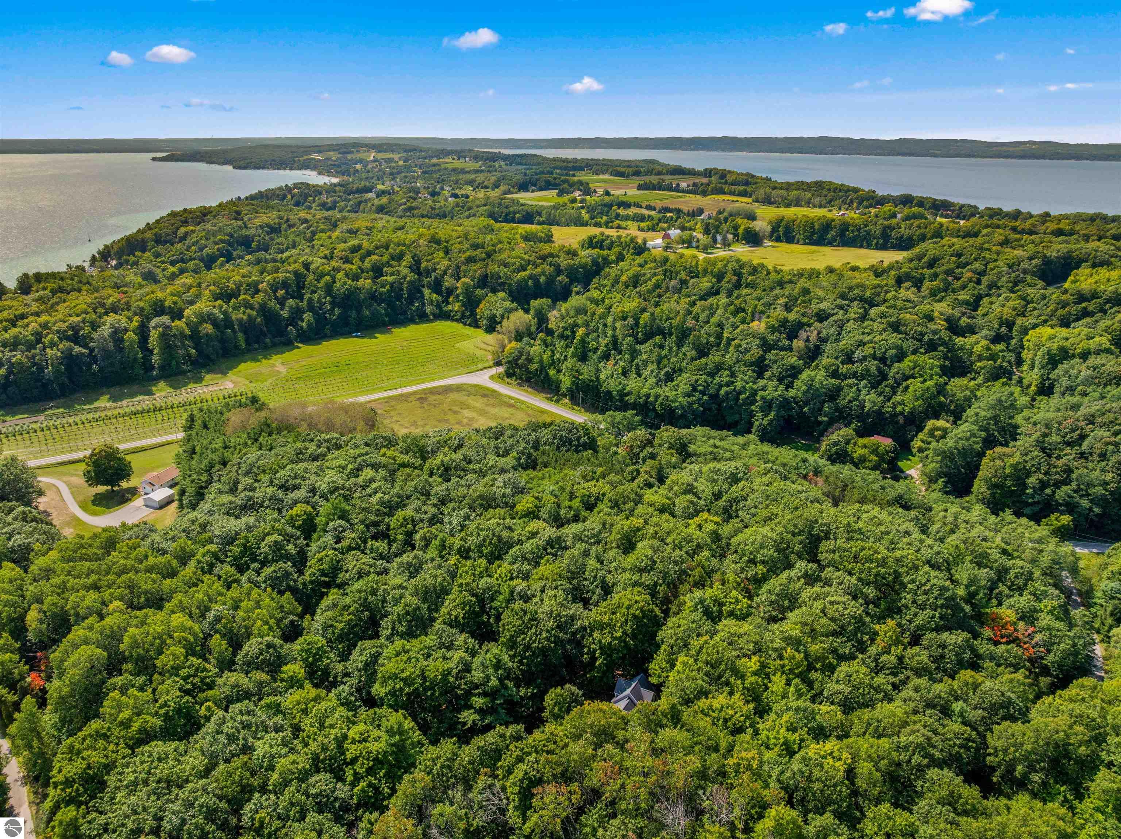Loading
10552 craig road
Traverse City, MI 49686
$995,000
4 BEDS 3.5 BATHS
2,606 SQFT5 AC LOTResidential




Bedrooms 4
Total Baths 4
Full Baths 3
Square Feet 2606
Acreage 5
Status Active
MLS # 1939131
County Grand Traverse
More Info
Category Residential
Status Active
Square Feet 2606
Acreage 5
MLS # 1939131
County Grand Traverse
Out of respect for the owners, it is imperative you do not approach this home without a scheduled appointment. Peace, privacy, and Peninsula charm surround this beautifully designed home just minutes from wineries, world-class beaches, hiking trails, and all the beauty of Old Mission. Archie Park is within walking distance for swimming, fishing, and picnics on the bay. THE best farmers market Local Yokel’s, right over the hill from this lovely home. Guests enjoy private retreats, with 3 of the 4 bedrooms offering en-suite privacy. A complete mother-in-law suite, while the primary suite offers convenient sitting area with laundry close by, and a private lower level walk out suite. The kitchen is crafted for the discerning cook, and the home’s expanded design by noted architect Keith Brown, blends timeless character with modern function. Decades of lovingly cared-for gardens and a ¾ finished cedar-shake barn add to the allure with completion, ideal for hobbies, studio space, or additional guests. A rare find on the Old Mission Peninsula where nature meets your nurture needs and Northern Michigan living comes together.
Location not available
Exterior Features
- Style Contemporary, Farm House
- Construction Single Family
- Siding Frame, Cement Siding
- Exterior Garden, Dog Pen
- Roof Asphalt
- Garage Yes
- Garage Description 2
- Water Private
- Sewer Private Sewer
- Lot Dimensions 913x241
- Lot Description Wooded-Hardwoods, Wooded, Rolling Slope, Landscaped, Metes and Bounds
Interior Features
- Appliances Refrigerator, Dishwasher, Microwave, Water Softener Owned, Washer, Dryer, Oven, Cooktop, Water Purifier, Humidifier
- Heating Forced Air, Fireplace(s), Natural Gas
- Cooling Central Air
- Basement Full, Walk-Out Access, Finished Rooms
- Fireplaces 1
- Living Area 2,606 SQFT
- Year Built 1993
- Stories 2
Neighborhood & Schools
- Subdivision Metes and Bounds
Financial Information
- Zoning Residential,Agricultural,Horses Allowed,Outbuildings Allowed
Additional Services
Internet Service Providers
Listing Information
Listing Provided Courtesy of Lake Homes Realty, LLC
Listing Agent Cindy B. Anderson
The data for this listing came from the Northern Great Lakes Realtors MLS, MI.
Listing data is current as of 10/29/2025.


 All information is deemed reliable but not guaranteed accurate. Such Information being provided is for consumers' personal, non-commercial use and may not be used for any purpose other than to identify prospective properties consumers may be interested in purchasing.
All information is deemed reliable but not guaranteed accurate. Such Information being provided is for consumers' personal, non-commercial use and may not be used for any purpose other than to identify prospective properties consumers may be interested in purchasing.