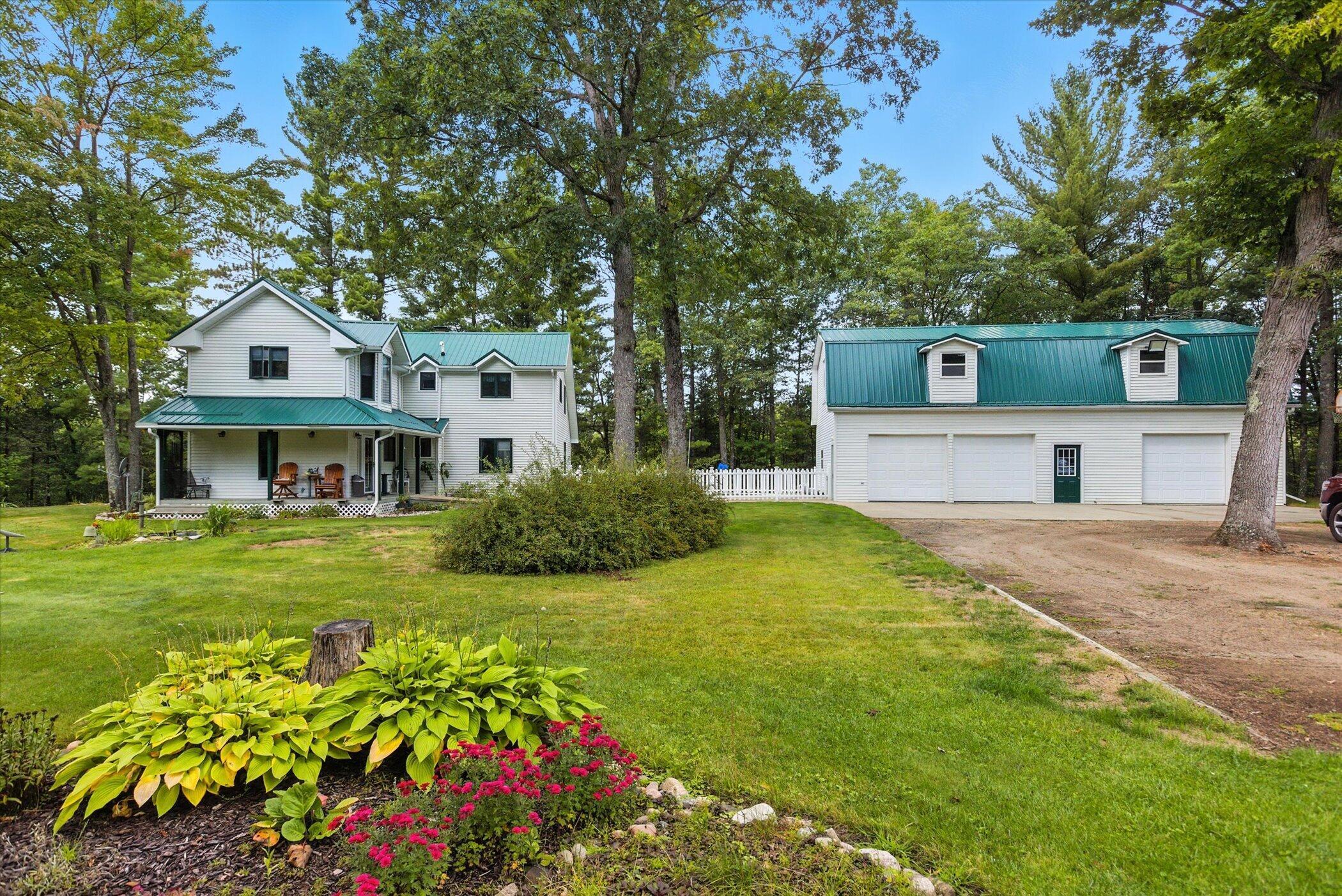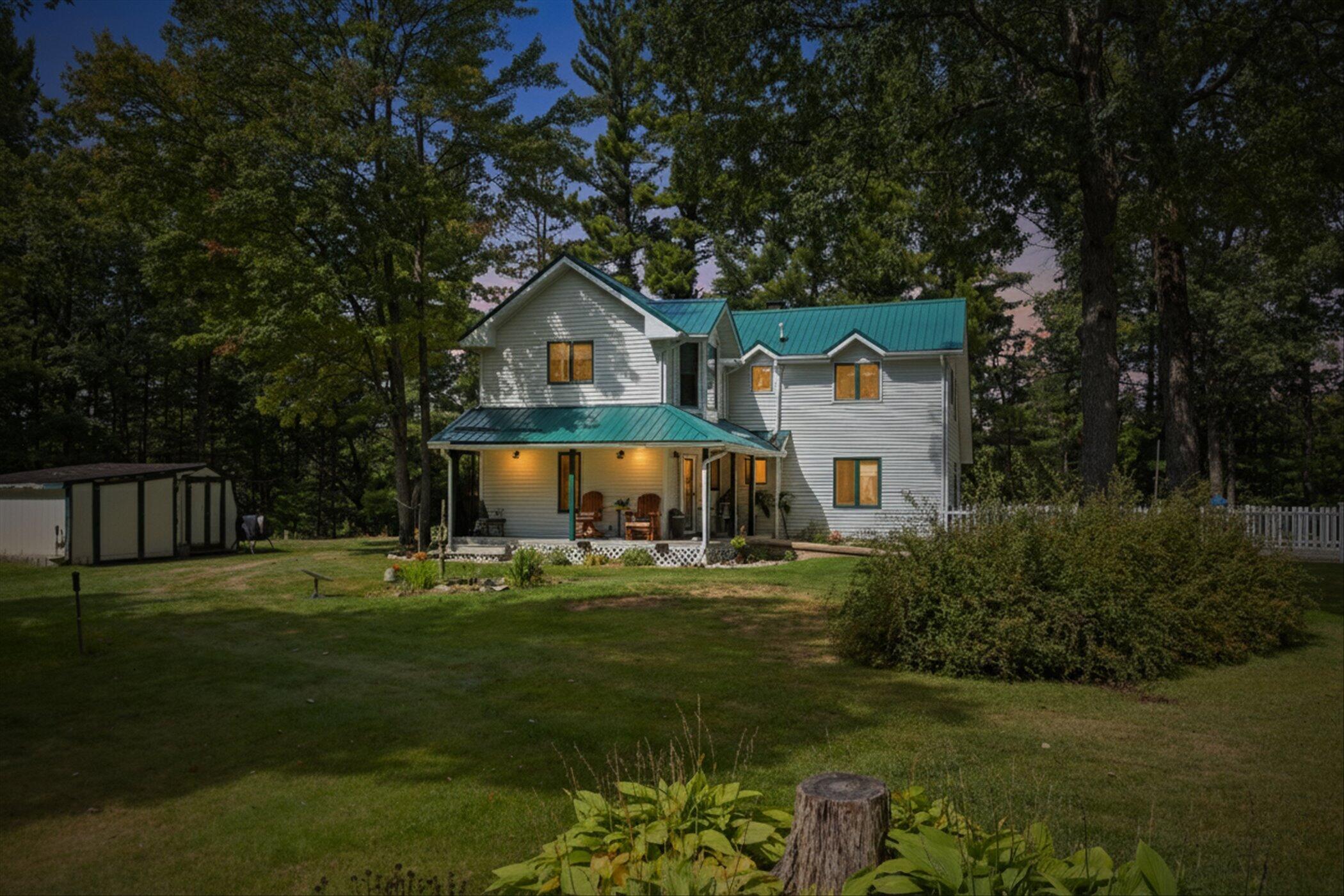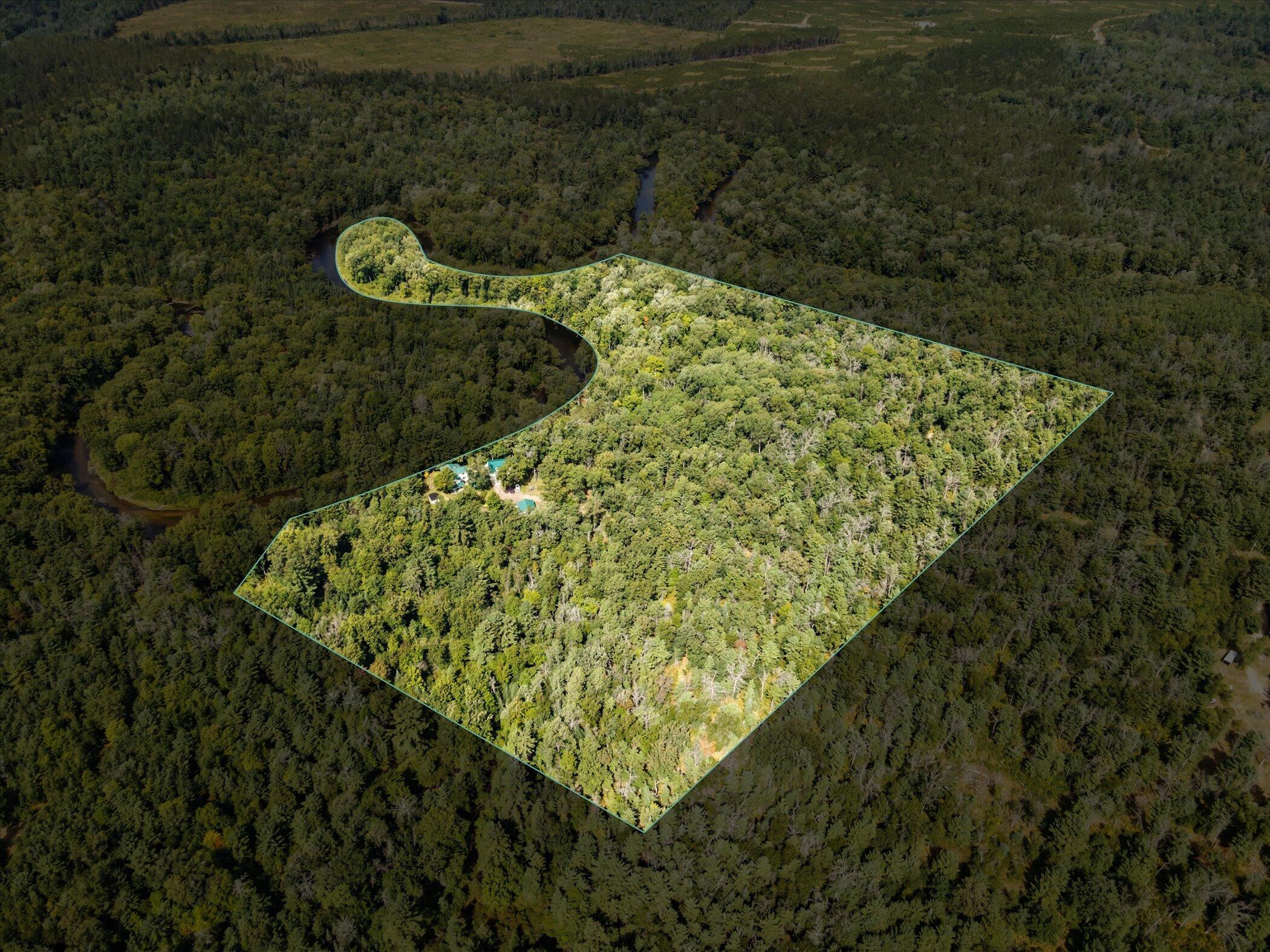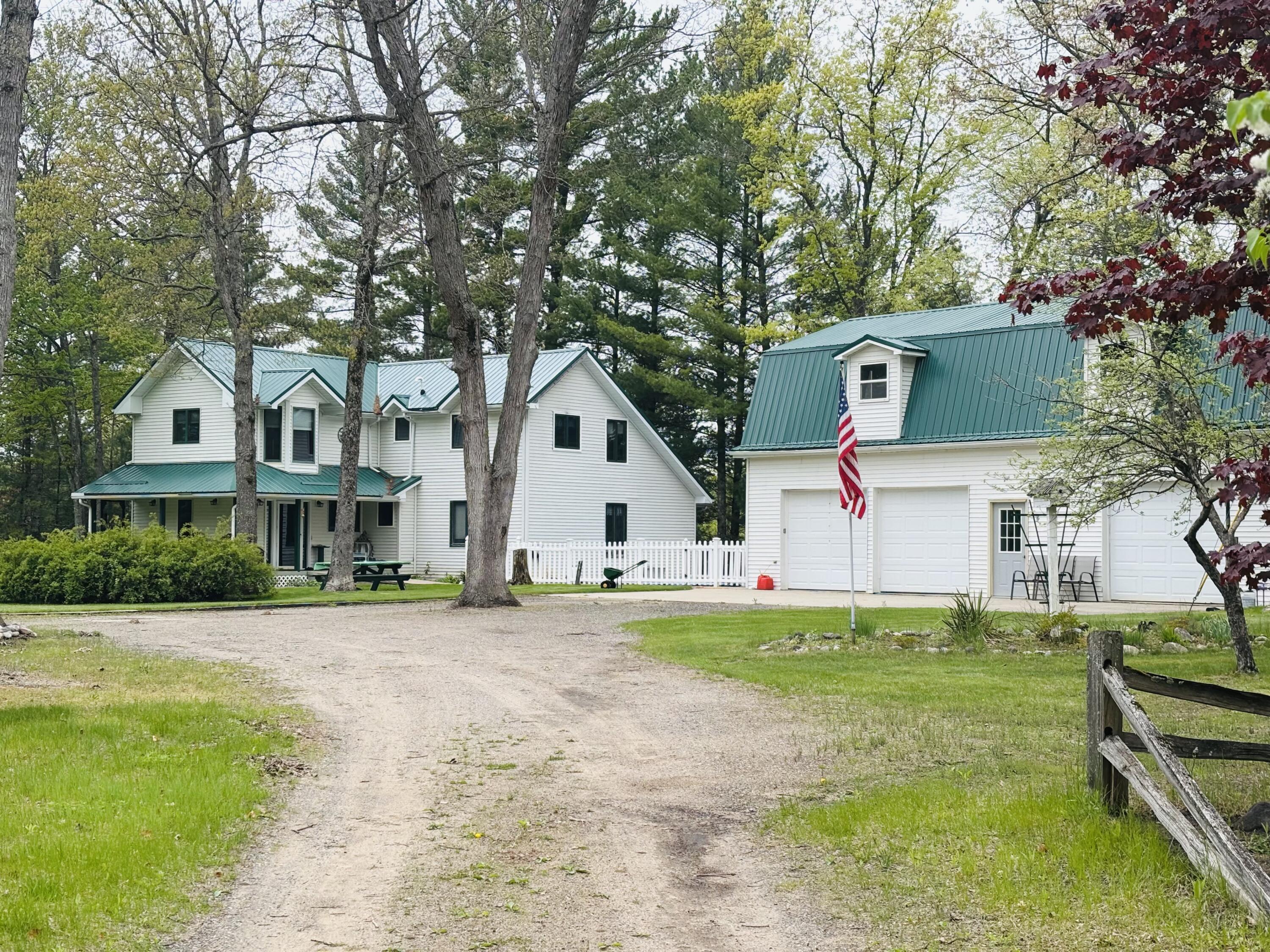Loading
Waterfront
4375 w haskell lake rd
Summerfield Township, MI 48625
$689,000
3 BEDS 3 BATHS
2,041 SQFT32.95 AC LOTResidential - Single Family
Waterfront




Bedrooms 3
Total Baths 3
Full Baths 3
Square Feet 2041
Acreage 32.96
Status Active
MLS # 72025024121
County Clare
More Info
Category Residential - Single Family
Status Active
Square Feet 2041
Acreage 32.96
MLS # 72025024121
County Clare
Come fall in love with this hidden gem which sits on nearly 33 acres high on the banks of the Muskegon River. Nestled a half mile back in the woods this home is surrounded by nearly 1,000 feet of Muskegon River frontage across the river from state land offering amazing privacy. When you pull in out of the woods you will be greeted with a well kept 3 bedroom 3 bathroom farm style home with a few extra bonus rooms. The vaulted ceilings in the living room and dining room give the main floor a nice open feel. Each bedroom has access to their own bathroom. The large 48 x 28 pole barn features a heated workshop with a bathroom. The loft area on the second floor of the pole barn gives more than enough space for storage. An extra detached garage offers plenty of toy storage.To further enhance the experience of the outdoors is an inground swimming pool which could be heated with the outdoor wood burner. The yard, gardens, and flower beds around the house are cared for by a sprinkler system and help create a great outdoor atmosphere. Exploring the woods you will find several hunting blinds ready for use and a small creek winding its way through the property to the Muskegon River. Located next to state land and near several well known ORV trails you are in the heart of an outdoor wonderland while still being just a few minutes drive from downtown Harrison. Call Cory to set up your personal tour at 231-250-3750 to see all this property has o offer.
Location not available
Exterior Features
- Style Farmhouse
- Construction Single Family
- Siding VinylSiding
- Roof Metal
- Garage Yes
Interior Features
- Appliances Dishwasher, Dryer, Oven, Refrigerator, Range, Washer, WaterSoftenerOwned
- Heating Baseboard, Propane, Radiant, Wood
- Cooling CeilingFans
- Fireplaces Description LivingRoom, WoodBurning
- Living Area 2,041 SQFT
- Year Built 1990
Neighborhood & Schools
- High School Harrison
Financial Information
- Parcel ID 00202020001
Additional Services
Internet Service Providers
Listing Information
Listing Provided Courtesy of Real Estate One of Evart
Listing data is current as of 11/23/2025.


 All information is deemed reliable but not guaranteed accurate. Such Information being provided is for consumers' personal, non-commercial use and may not be used for any purpose other than to identify prospective properties consumers may be interested in purchasing.
All information is deemed reliable but not guaranteed accurate. Such Information being provided is for consumers' personal, non-commercial use and may not be used for any purpose other than to identify prospective properties consumers may be interested in purchasing.