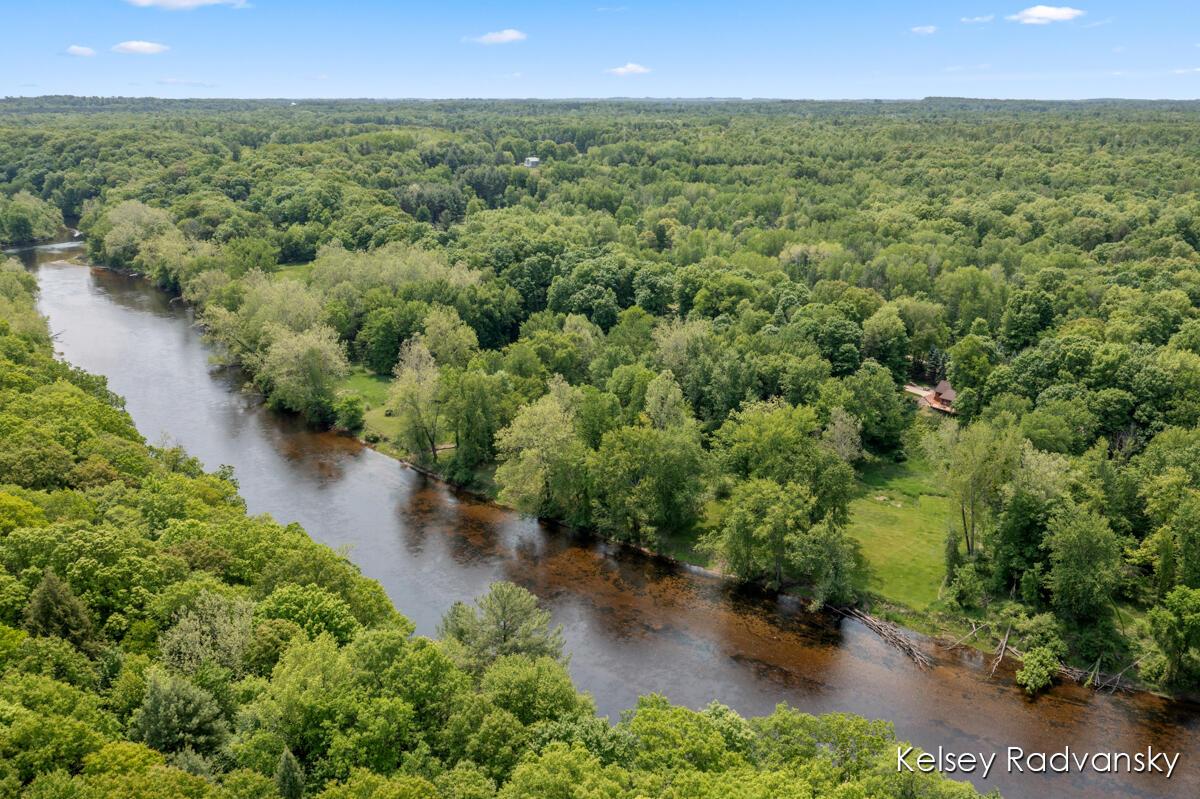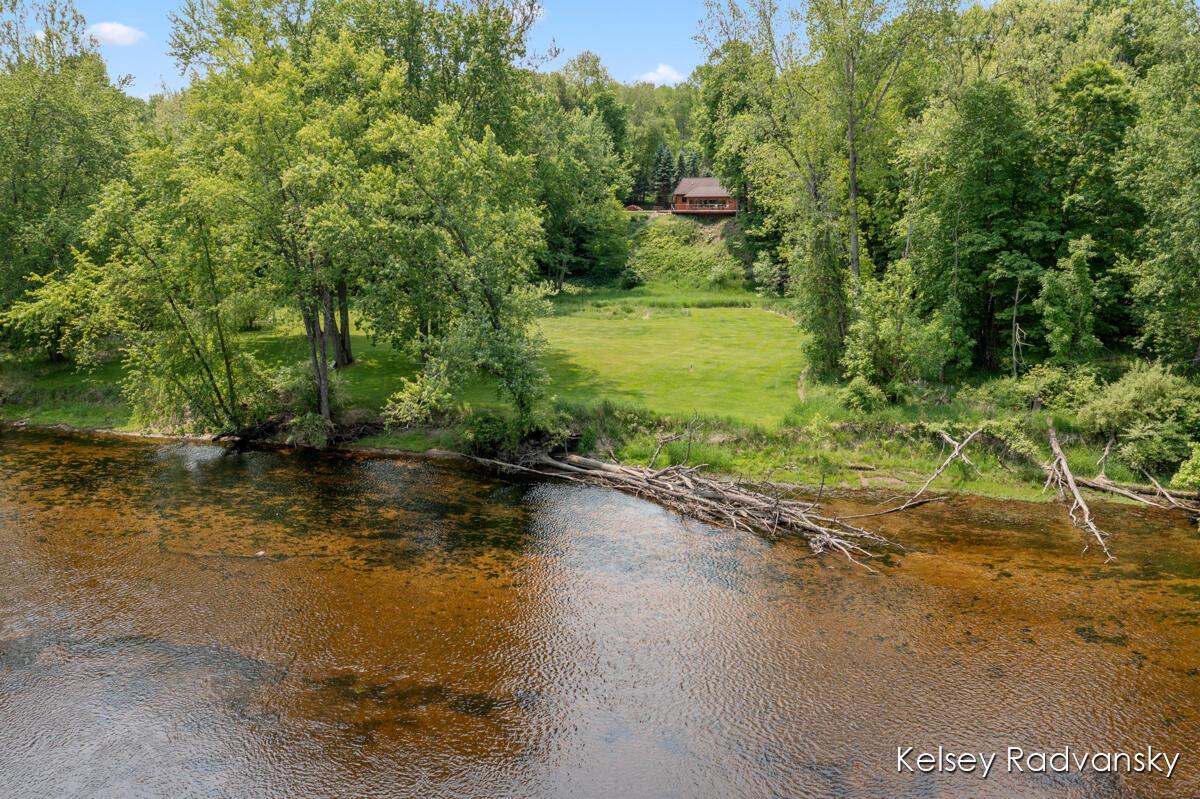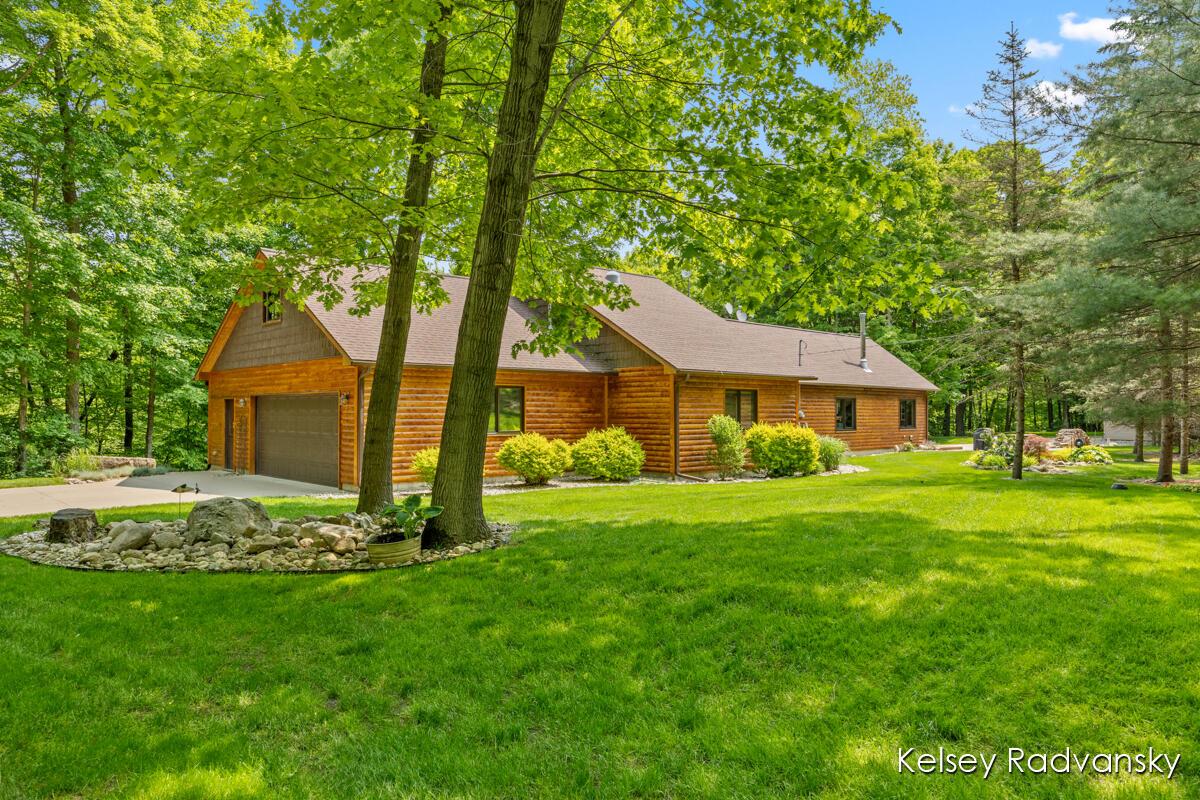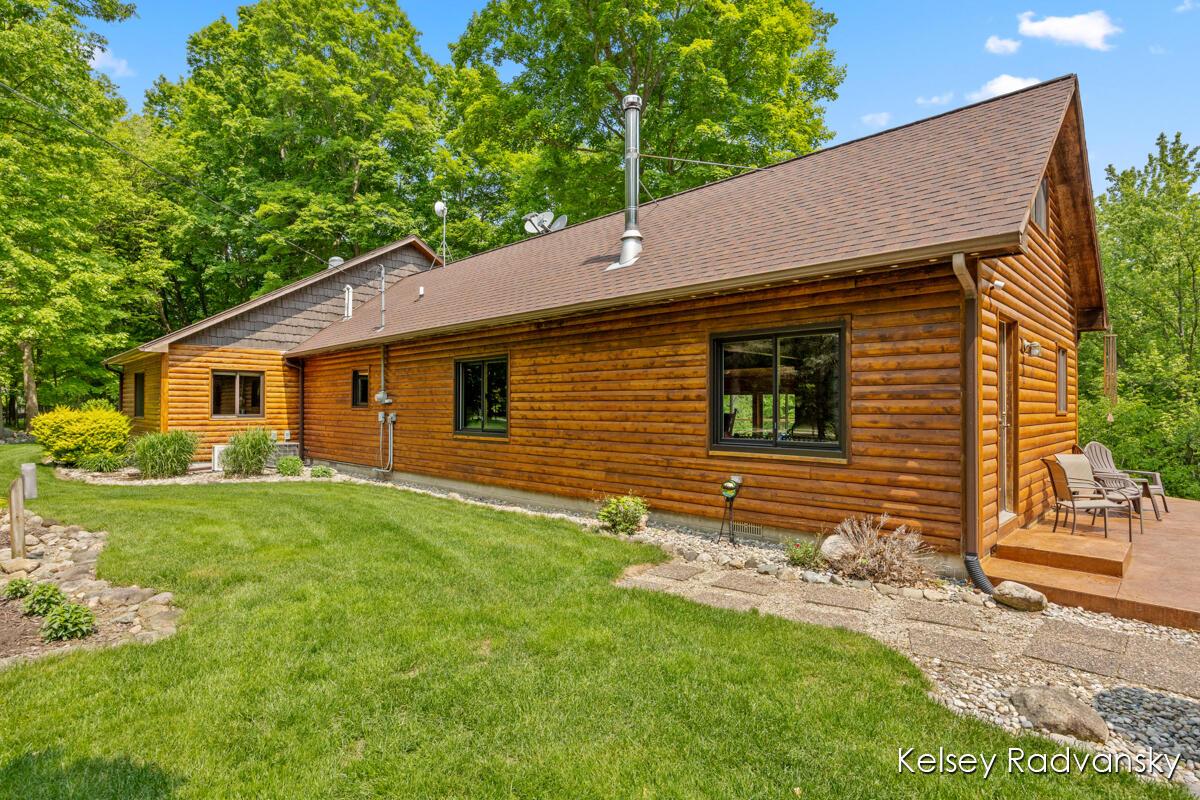Loading
Waterfront
3223 w 96th street
Garfield Township, MI 49327
$629,900
3 BEDS 2 BATHS
2,780 SQFT10.01 AC LOTResidential - Single Family
Waterfront




Bedrooms 3
Total Baths 2
Full Baths 2
Square Feet 2780
Acreage 10.01
Status Pending
MLS # 65025026095
County Newaygo
More Info
Category Residential - Single Family
Status Pending
Square Feet 2780
Acreage 10.01
MLS # 65025026095
County Newaygo
*PLEASE NOTE: The adjacent burned structure will be removed by the township in November, further enhancing the peaceful surroundings*Tucked away in the heart of nature, this is the kind of place people dream about but rarely find. For the first time in 27 years, this cherished turn-key riverfront home is available. Set on 10 acres with an impressive 415 feet of park-like Muskegon River frontage. Whether you're casting a line for steelhead, salmon, and trout in one of the best fishing spots around, exploring or hunting the mature wooded back acres full of wildlife, or simply sitting still on your low-maintenance composite deck with the sound of the birds in your ears- this property offers a way of life that's hard to come by. Inside, the home features 2,700 square feet of warm, cabin-inspired comfort. The home is offered fully furnished, or unfurnished if preferred, giving you the option to choose what best suits your needs. The main level boasts a beautifully maintainedkitchen with rich wood cabinetry and ample counter space, flowing into a welcoming dining area and spacious living room. A stunning sunroom wrapped in windows brings natural light and river views into the heart of the home. You'll also find two generously sized bedrooms, two full bathrooms, main floor laundry, and a convenient mudroom with ample storage space.
Upstairs, a versatile loft bedroom opens into a large office area. An unfinished bonus space above the attached, 2.5-stall heated garage provides the perfect opportunity to expand your living.
The property also includes a barn and storage shed, and offers school-of-choice access to Fremont, Grant, or Newaygo districts.
This is more than a home, it's a retreat - a piece of Pure Michigan waiting to be yours. Call to schedule your private tour today.
Location not available
Exterior Features
- Style LogHome, Other, Ranch, Traditional
- Construction Single Family
- Siding Other
- Roof Composition
- Garage Yes
Interior Features
- Appliances Dishwasher, Dryer, Microwave, Oven, Refrigerator, Washer
- Heating ForcedAir, Propane
- Cooling CeilingFans, CentralAir
- Fireplaces Description LivingRoom, OtherLocations
- Living Area 2,780 SQFT
- Year Built 1986
Neighborhood & Schools
- High School Grant
Financial Information
- Parcel ID 18-32-400-013 and 22-04-100-008
Additional Services
Internet Service Providers
Listing Information
Listing Provided Courtesy of City2Shore Real Estate Inc.
Listing data is current as of 10/09/2025.


 All information is deemed reliable but not guaranteed accurate. Such Information being provided is for consumers' personal, non-commercial use and may not be used for any purpose other than to identify prospective properties consumers may be interested in purchasing.
All information is deemed reliable but not guaranteed accurate. Such Information being provided is for consumers' personal, non-commercial use and may not be used for any purpose other than to identify prospective properties consumers may be interested in purchasing.