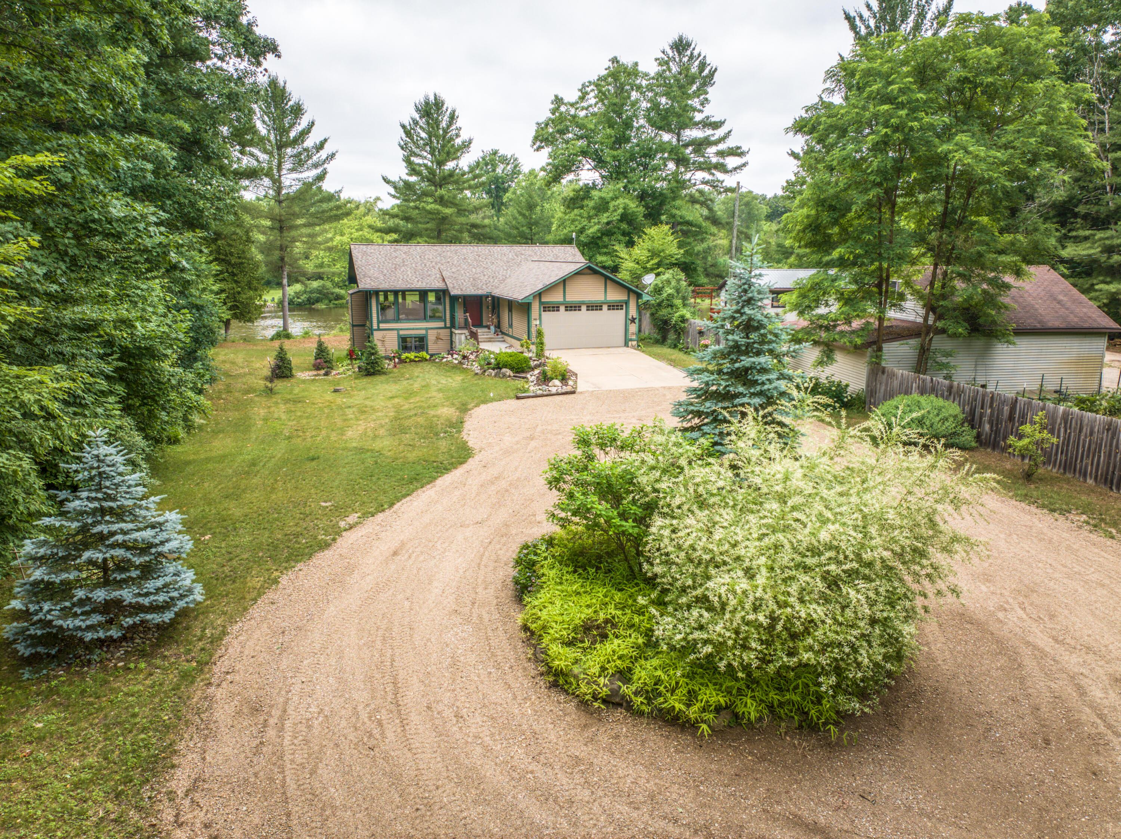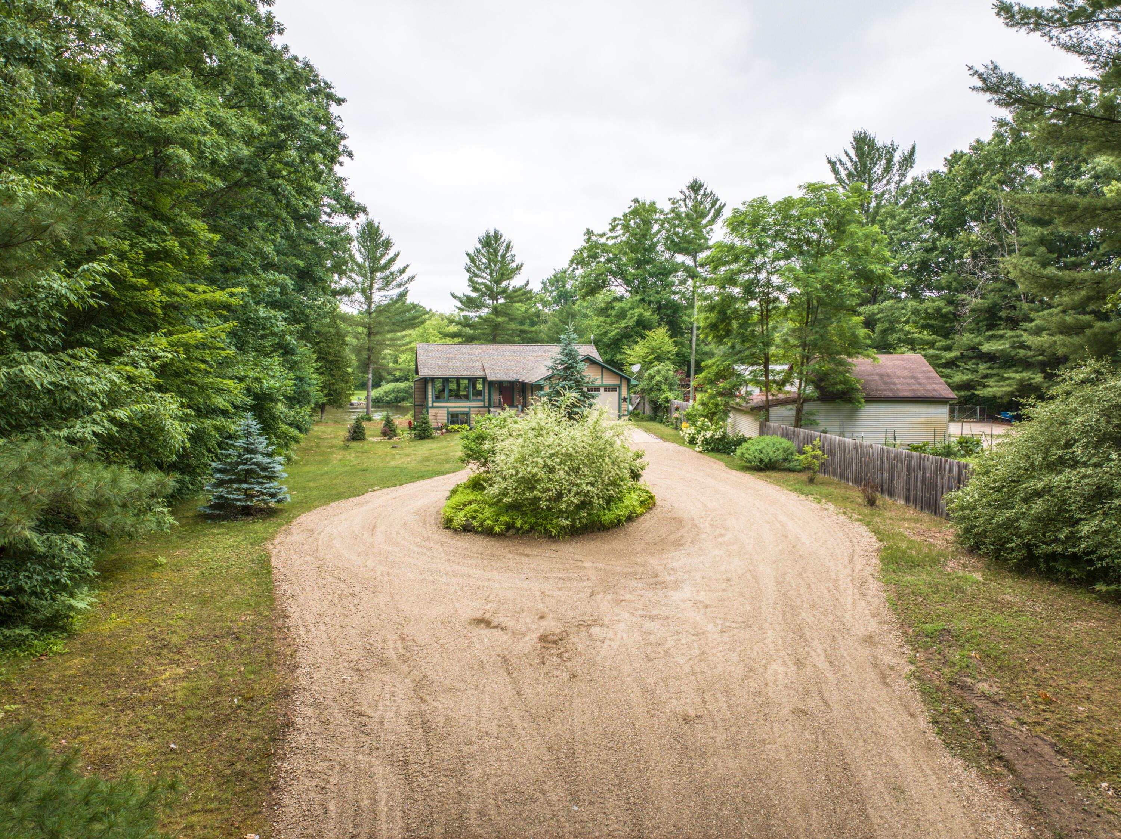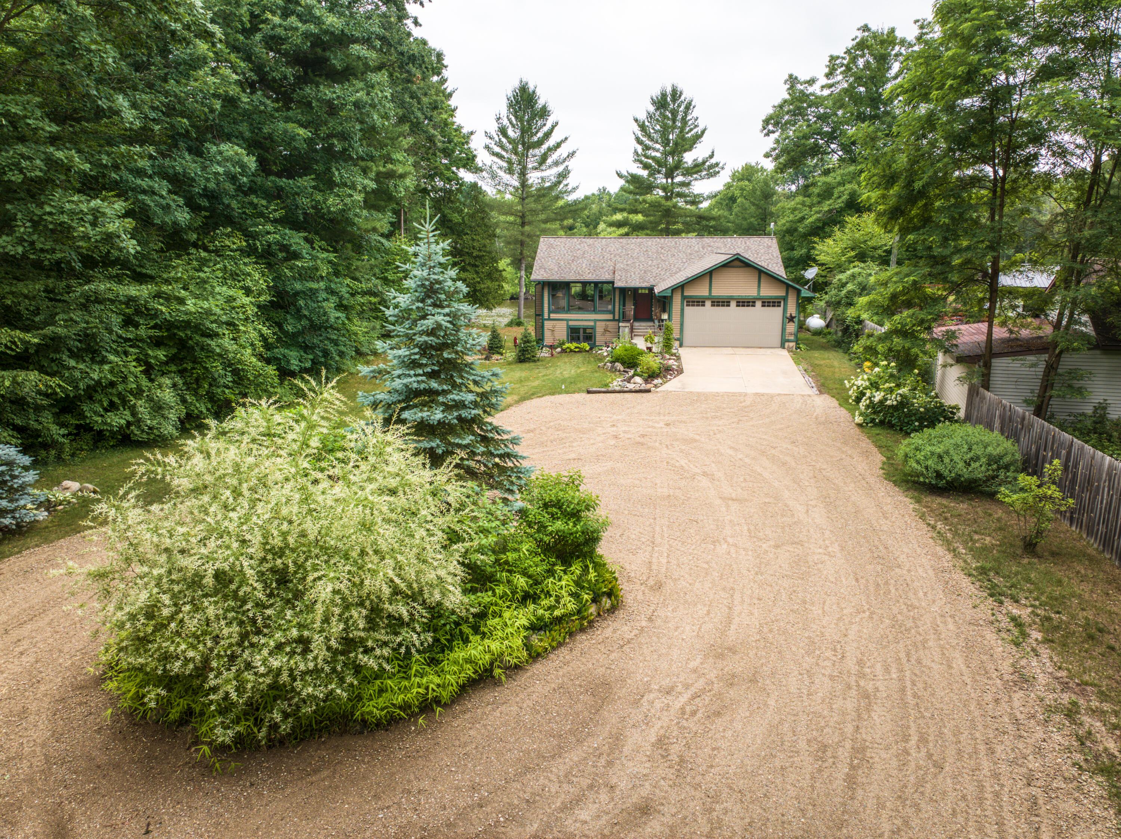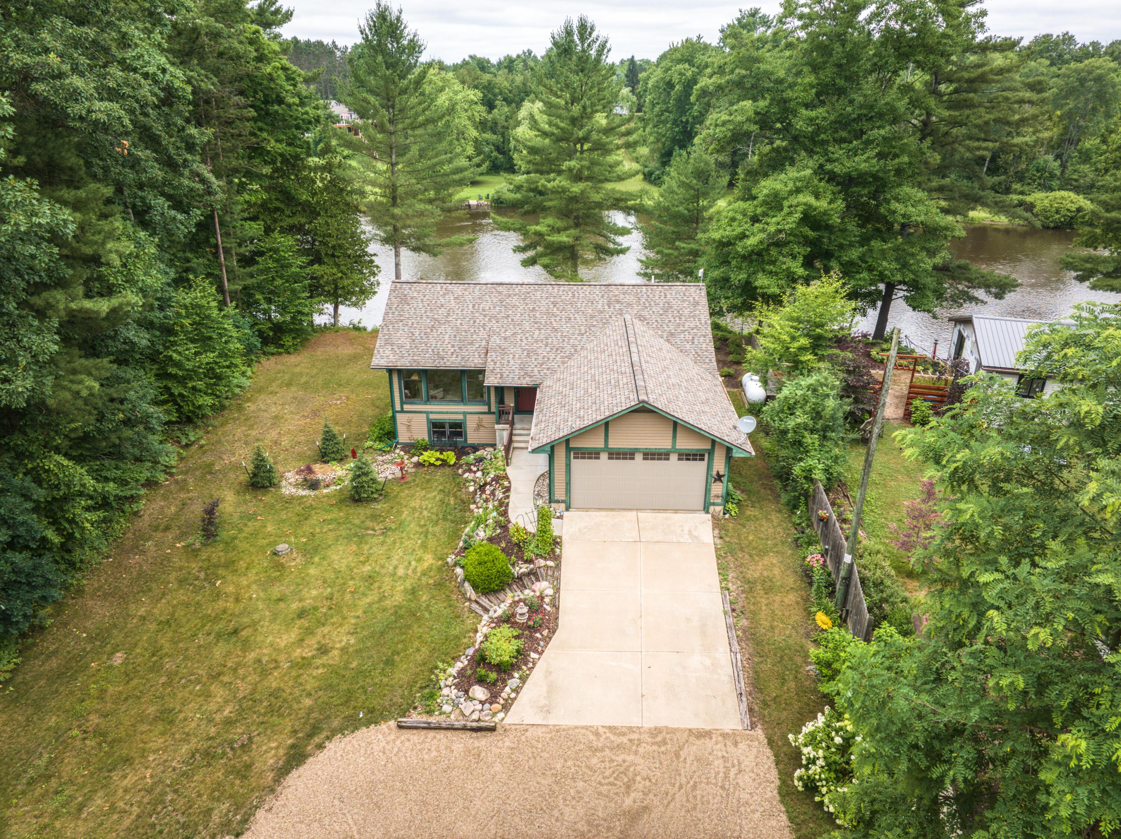Loading
WaterfrontPrice Changed
18150 indian village road
Green Charter Township, MI 49307
$365,000
3 BEDS 3 BATHS
2,125 SQFT0.69 AC LOTResidential - Single Family
WaterfrontPrice Changed




Bedrooms 3
Total Baths 3
Full Baths 3
Square Feet 2125
Acreage 0.7
Status Active
MLS # 65025033598
County Mecosta
More Info
Category Residential - Single Family
Status Active
Square Feet 2125
Acreage 0.7
MLS # 65025033598
County Mecosta
Welcome to this beautifully updated 3 bed, 3 bath home with private frontage on the Muskegon River. Enjoy an open concept layout with vaulted ceilings and large windows showcasing stunning river views. The kitchen features granite countertops, stainless steel appliances, and a spacious island. The main level includes a large primary suite with walk-in closet and private bath, a second bedroom, and another full bath. The finished walkout basement adds a third bedroom, full bath, large rec room, and access to the backyard and river. Relax on the expansive deck in a peaceful, wooded setting. Perfect as a full-time residence or weekend retreat, just minutes from town.The finished walkout basement adds even more living space, complete with a third bedroom, a full bathroom, a large rec room, and access to the backyard and river's edge.
Outside, enjoy peaceful mornings and relaxing evenings on the expansive deck overlooking the water. The wooded setting offers privacy, mature trees, and a strong connection to nature, making it feel like a true escape while still being conveniently located just a short drive from town.
Whether you're looking for a full time residence or a weekend getaway, this move-in ready riverfront home offers the lifestyle you've been dreaming of. Come experience the best of life on the Muskegon River!
Location not available
Exterior Features
- Style Ranch
- Construction Single Family
- Siding VinylSiding
- Garage Yes
Interior Features
- Appliances Dishwasher, Dryer, Microwave, Refrigerator, Range, Washer
- Heating ForcedAir, NaturalGas
- Living Area 2,125 SQFT
- Year Built 2002
Neighborhood & Schools
- High School ReedCity
Financial Information
- Parcel ID 5401056024000
Additional Services
Internet Service Providers
Listing Information
Listing Provided Courtesy of Icon Realty Group LLC
Listing data is current as of 08/17/2025.


 All information is deemed reliable but not guaranteed accurate. Such Information being provided is for consumers' personal, non-commercial use and may not be used for any purpose other than to identify prospective properties consumers may be interested in purchasing.
All information is deemed reliable but not guaranteed accurate. Such Information being provided is for consumers' personal, non-commercial use and may not be used for any purpose other than to identify prospective properties consumers may be interested in purchasing.