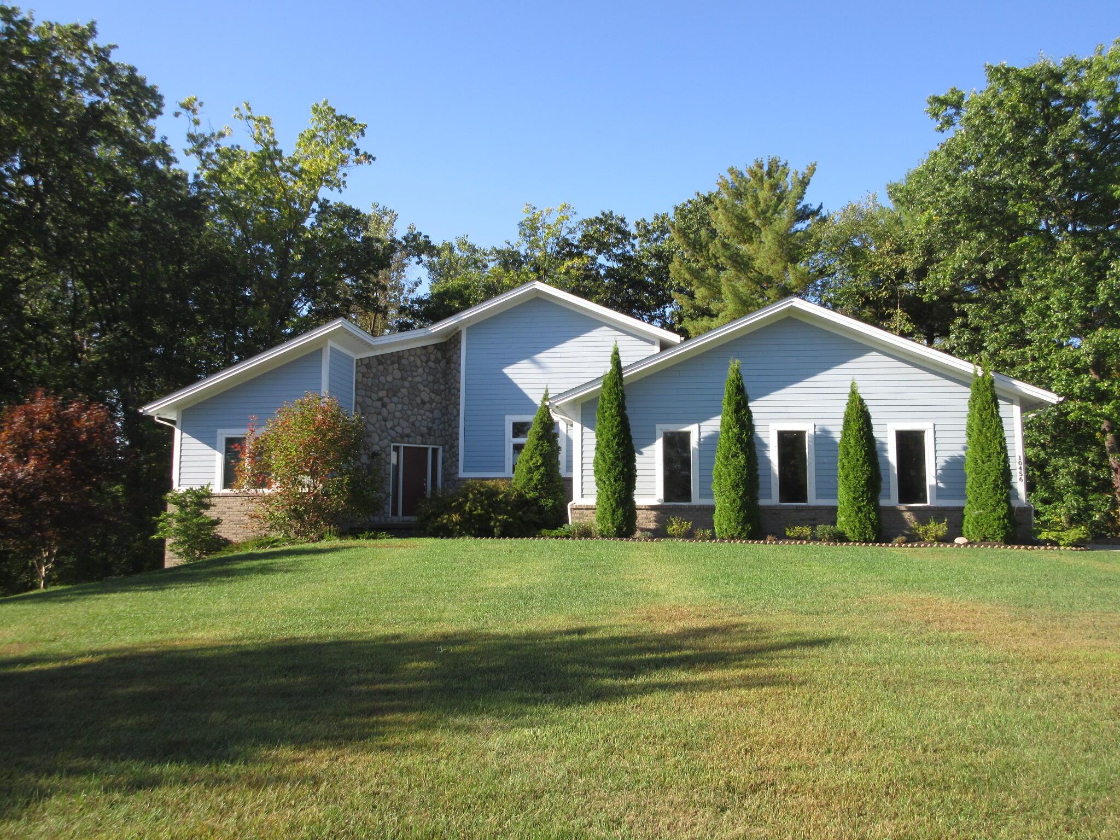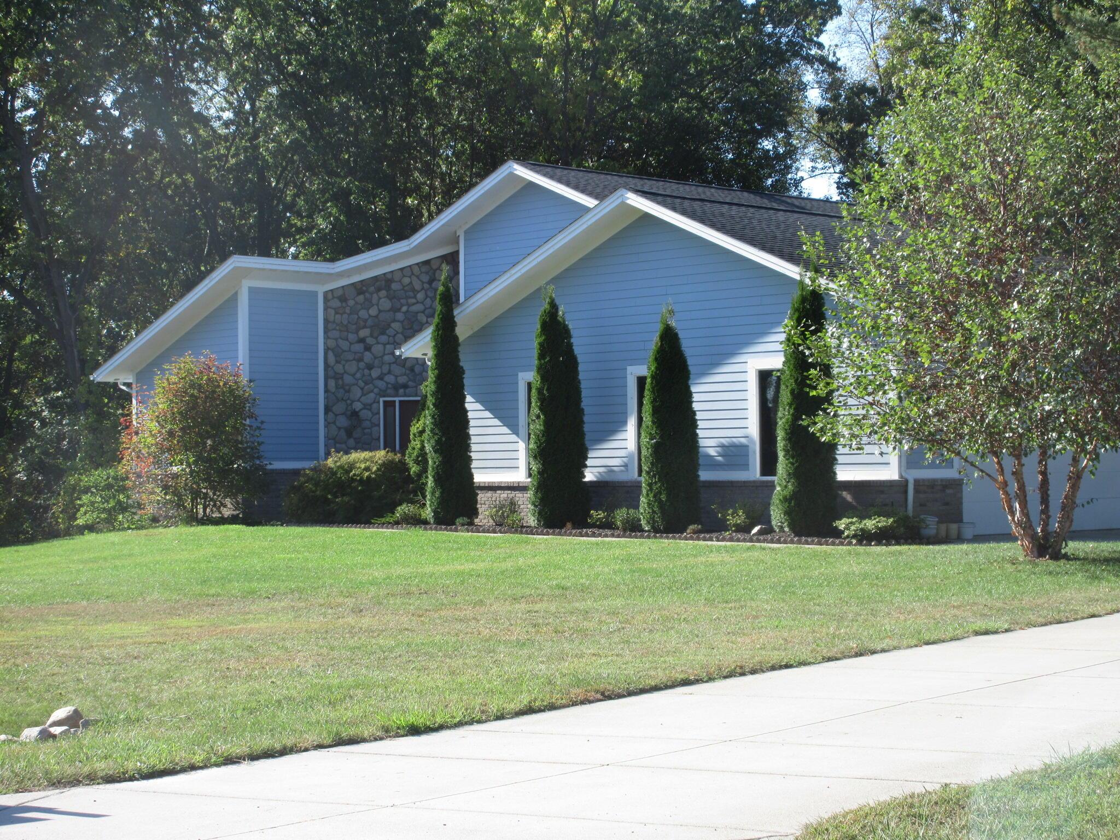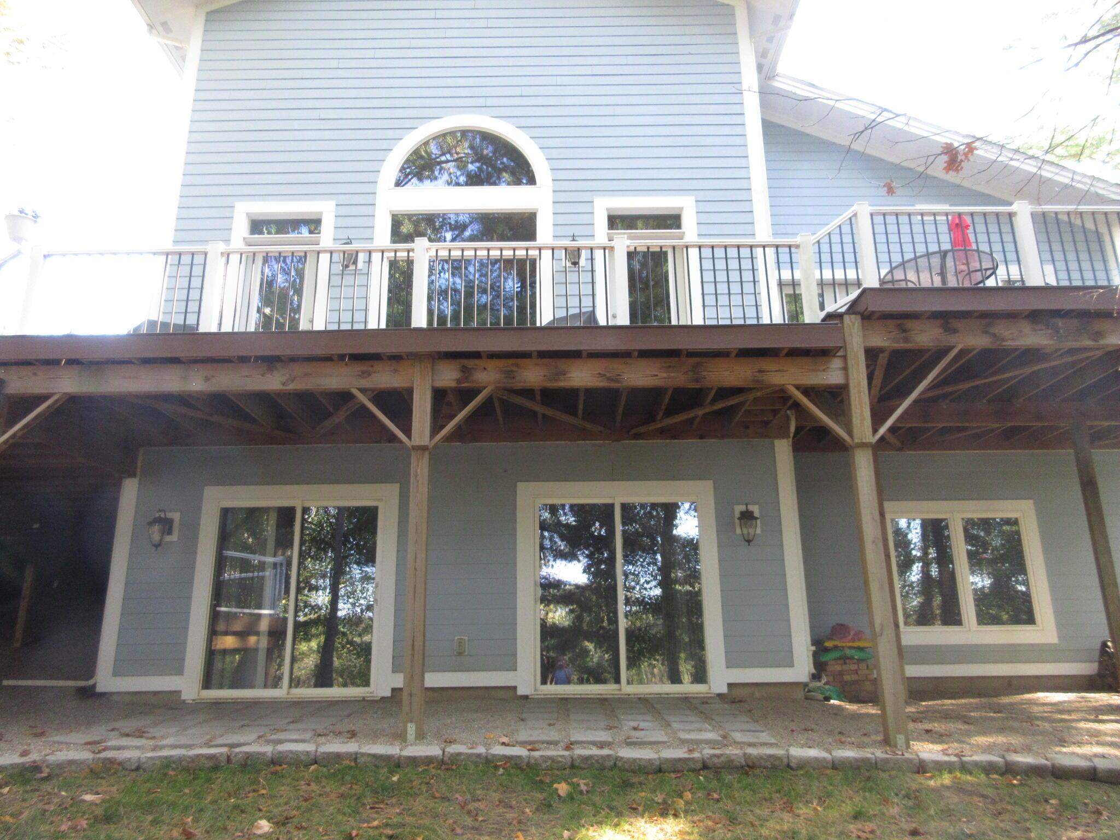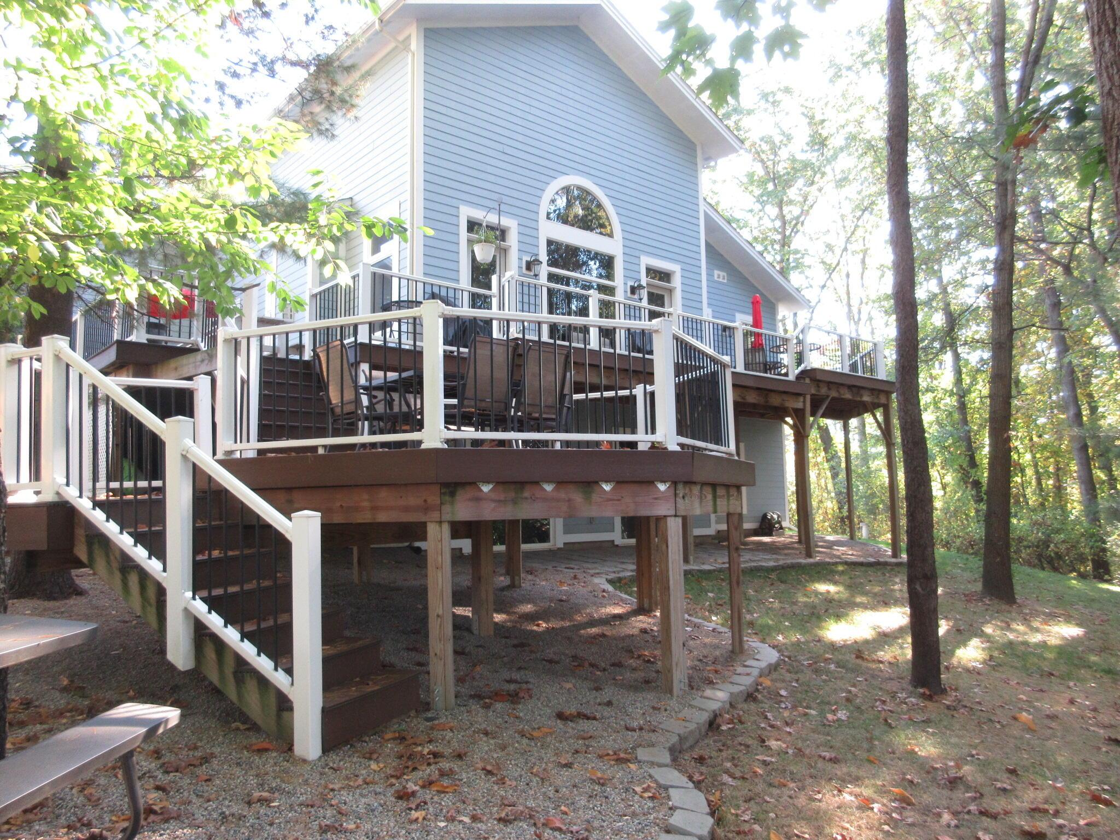Lake Homes Realty
1-866-525-3466Waterfront
10456 oak shore dr. drive
Green Oak Township, MI 48178
$669,900
4 BEDS 2.5 BATHS
3,294 SQFT1.13 AC LOTResidential - Single Family
Waterfront




Bedrooms 4
Total Baths 3
Full Baths 2
Square Feet 3294
Acreage 1.14
Status Active
MLS # 81025049786
County Livingston
More Info
Category Residential - Single Family
Status Active
Square Feet 3294
Acreage 1.14
MLS # 81025049786
County Livingston
Buyer(s) to verify all property data and lot dimentions for accuracy. Newer composite decking. Refrigerator, washer and drier not included. Underground sprinklers in front yard installed but not hooked up yet. No sprinklers in backyard. Two dishwashers in kitchen.Nestled on a peaceful 1.14-acre lakefront and wooded parcel in the Forest Ridge on the Lake community, this contemporary ranch home, built in 2017, offers a seamless blend of modern comfort and a serene waterfront lifestyle. Situated on private Monahan Lake makes this property perfect for boating, fishing, or simply enjoying the tranquil water views.
The home features approximately 3,294 sq ft of finished living space, including the lower level, with four bedrooms and two and a half baths. A light, open layout flows from the living area into a large eat-in kitchen, highlighted by massive storage, two dishwashers, and newer appliances (refrigerator excluded). The lower level boasts extra-tall ceilings, providing exceptional storage and flexible use options.
Outdoors, a huge multi-level deck constructed with newer composite decking offers ample space for entertaining or quiet relaxation. The wooded lot provides natural privacy, and underground sprinklers are installed in the front yard (not yet hooked up) and two firepits. The backyard does not have sprinklers.
Additional amenities include a Trane forced air heating, hot water heat, central air conditioning, an attached two-car garage, and included window treatments.
Exclusions: refrigerator, washer, and dryer. Buyer(s) to verify all property data and lot dimensions. Note: City records list the property as a one-bedroom.
Location not available
Exterior Features
- Style Contemporary, Ranch
- Construction Single Family
- Roof Asphalt, Shingle
- Garage Yes
Interior Features
- Appliances BuiltInElectricOven, Dishwasher, Disposal, DoubleOven, Humidifier, Microwave, Oven, WaterSoftenerOwned
- Heating ForcedAir, HotWater, NaturalGas
- Cooling CeilingFans, CentralAir
- Fireplaces Description FamilyRoom, GasLog
- Living Area 3,294 SQFT
- Year Built 2017
Neighborhood & Schools
- High School Brighton
Financial Information
- Parcel ID 471628301018
Additional Services
Internet Service Providers
Listing Information
Listing Provided Courtesy of JRH Realty LLC
Listing data is current as of 12/14/2025.


 All information is deemed reliable but not guaranteed accurate. Such Information being provided is for consumers' personal, non-commercial use and may not be used for any purpose other than to identify prospective properties consumers may be interested in purchasing.
All information is deemed reliable but not guaranteed accurate. Such Information being provided is for consumers' personal, non-commercial use and may not be used for any purpose other than to identify prospective properties consumers may be interested in purchasing.