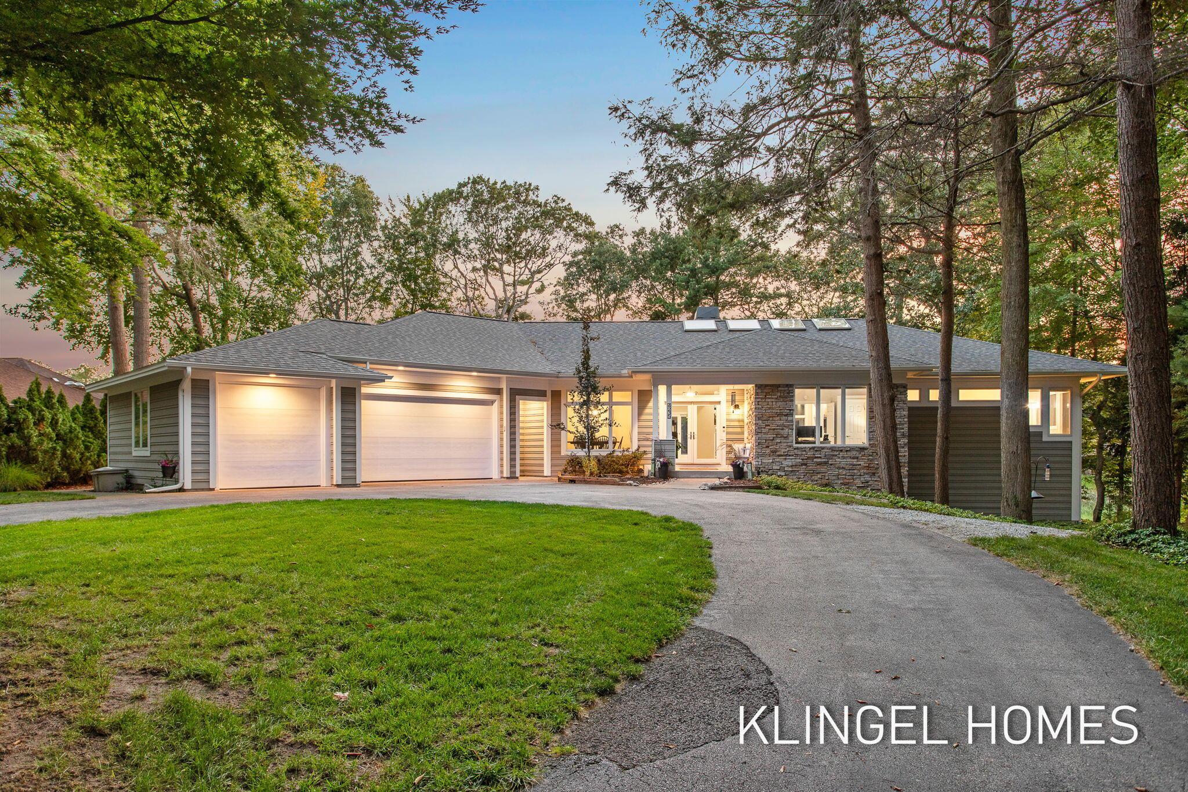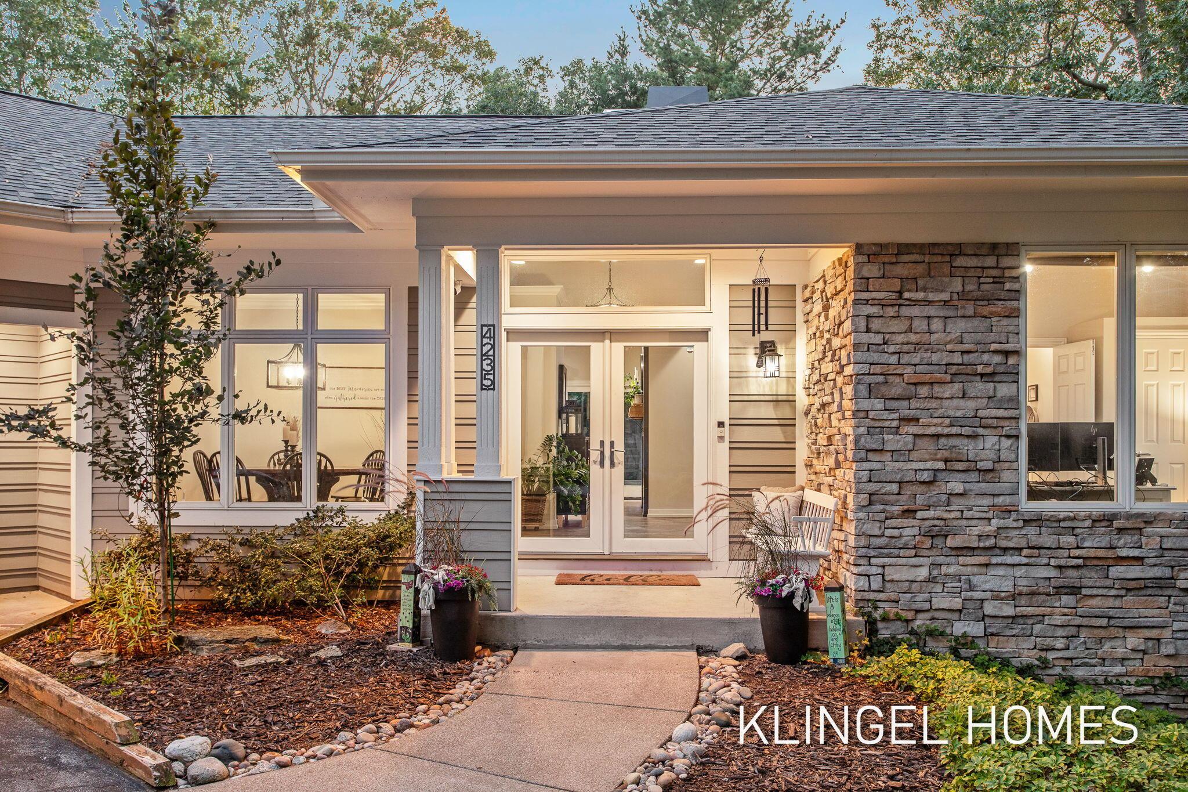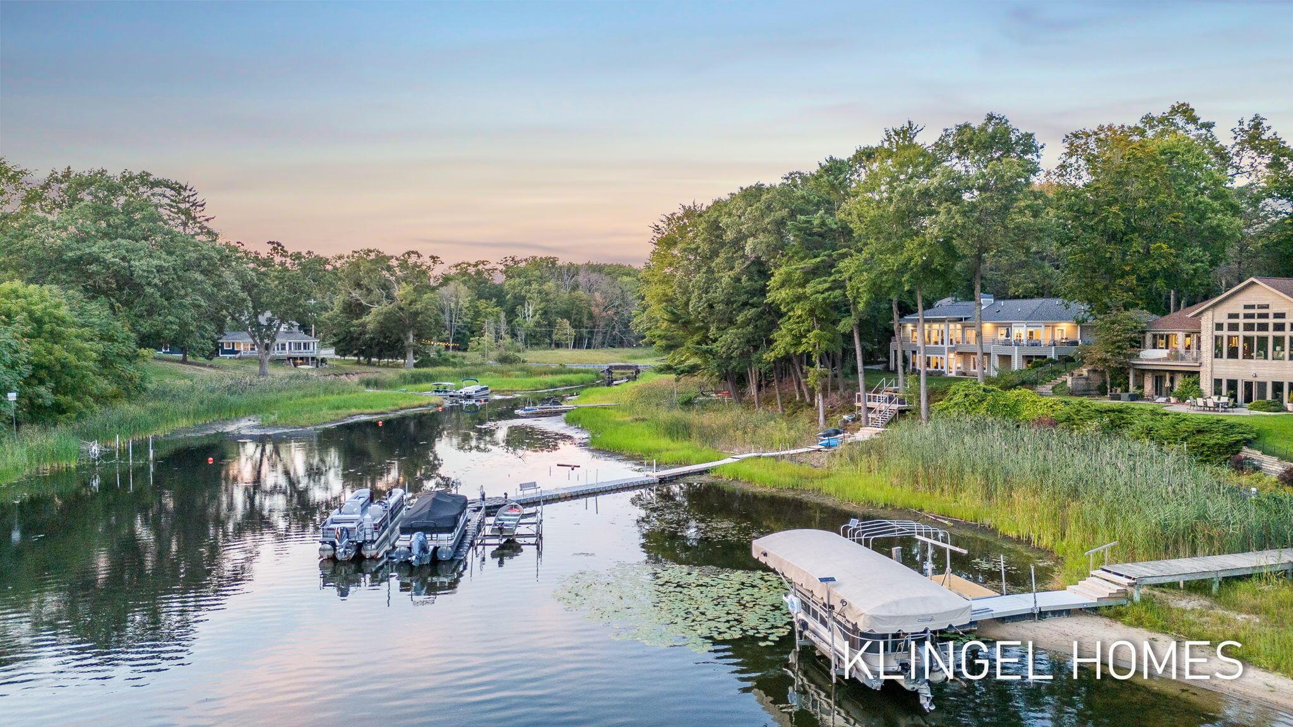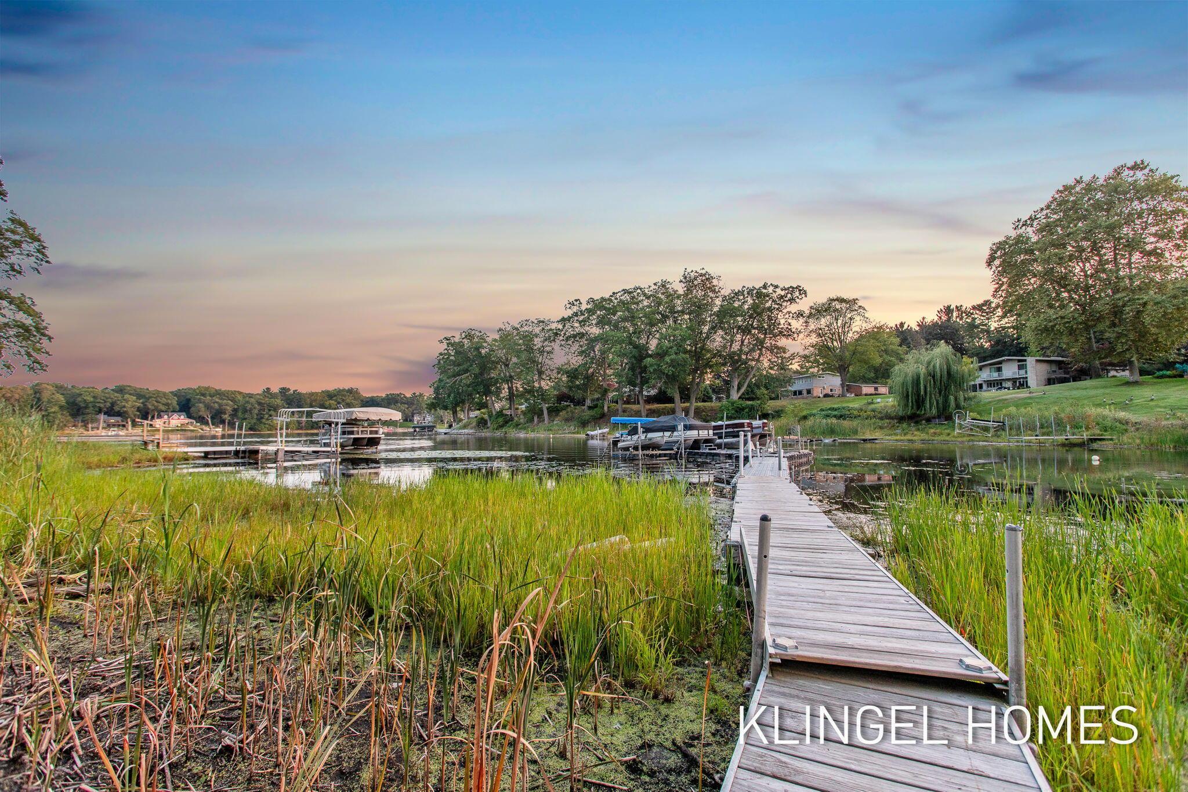Loading
Waterfront
4235 braeburn court
Norton Shores, MI 49441
$1,200,000
4 BEDS 4 BATHS
4,102 SQFT0.62 AC LOTResidential - Single Family
Waterfront




Bedrooms 4
Total Baths 4
Full Baths 4
Square Feet 4102
Acreage 0.63
Status Pending
MLS # 25046836
County Muskegon
More Info
Category Residential - Single Family
Status Pending
Square Feet 4102
Acreage 0.63
MLS # 25046836
County Muskegon
Welcome to 4235 Braeburn Ct, Norton Shores! This stunning, newly remodeled ranch-style home is situated on the shores of Mona Lake. Upon entering you are welcomed by a timeless design with modern elegance that offers lake views and seamless main-level living. The main level showcases beautiful views of the lake from almost every room! The living area is expansive and includes a stunning stone fireplace with floor to ceiling windows that let in plenty of natural light. The living area flawlessly leads to the kitchen that presents a large center island, expansive pantry, ample cabinetry, high end stainless steel appliances and a breakfast nook. The main level boasts a large primary suite, creating the perfect retreat with generous closet space and a luxurious private bath. Also on the main level is a second bedroom, and full bathroom that can be converted to a main level laundry room if desired. The fully finished walkout lower level makes for the perfect entertaining space with a large recreation area, beautiful family room with a second fireplace, and bar area! Also on the lower level are 2 additional full bathrooms, 2 bedrooms and a laundry room! Step outside to a private lakefront oasis, complete with direct water access and 50ft dock ideal for boating, fishing, and connecting to Lake Michigan. Call today to schedule your private showing!
Location not available
Exterior Features
- Style Contemporary
- Construction Single Family
- Siding Composition
- Roof Composition
- Garage Yes
- Garage Description 3
- Water Public
- Sewer Public
- Lot Dimensions 100X218X174X256
- Lot Description Wooded, Rolling Hills
Interior Features
- Appliances Dishwasher, Disposal, Dryer, Microwave, Oven, Range, Refrigerator, Washer
- Heating Forced Air
- Cooling Central Air
- Basement Full, Walk-Out Access
- Fireplaces 2
- Living Area 4,102 SQFT
- Year Built 1996
Financial Information
- Parcel ID 27-796-000-0006-00
Additional Services
Internet Service Providers
Listing Information
Listing Provided Courtesy of Coldwell Banker Woodland Schmidt Grand Haven
MichRIC MLS
Listing data is current as of 10/07/2025.


 All information is deemed reliable but not guaranteed accurate. Such Information being provided is for consumers' personal, non-commercial use and may not be used for any purpose other than to identify prospective properties consumers may be interested in purchasing.
All information is deemed reliable but not guaranteed accurate. Such Information being provided is for consumers' personal, non-commercial use and may not be used for any purpose other than to identify prospective properties consumers may be interested in purchasing.