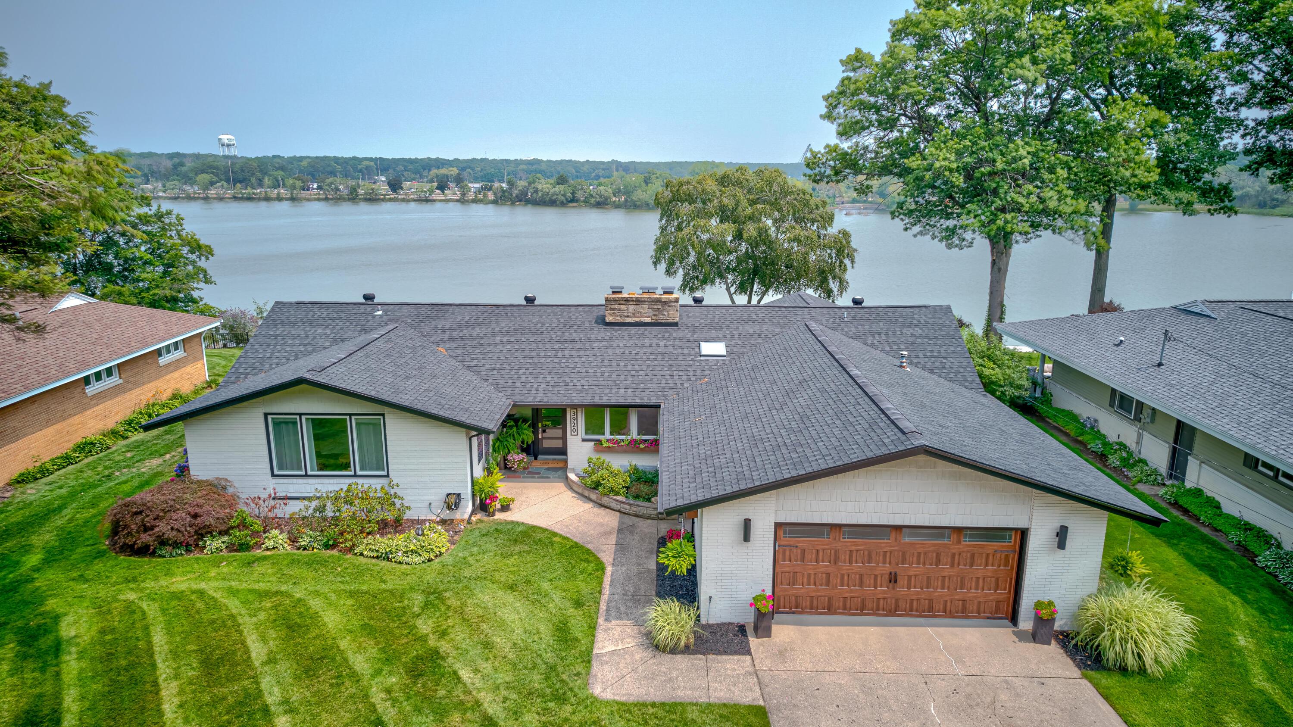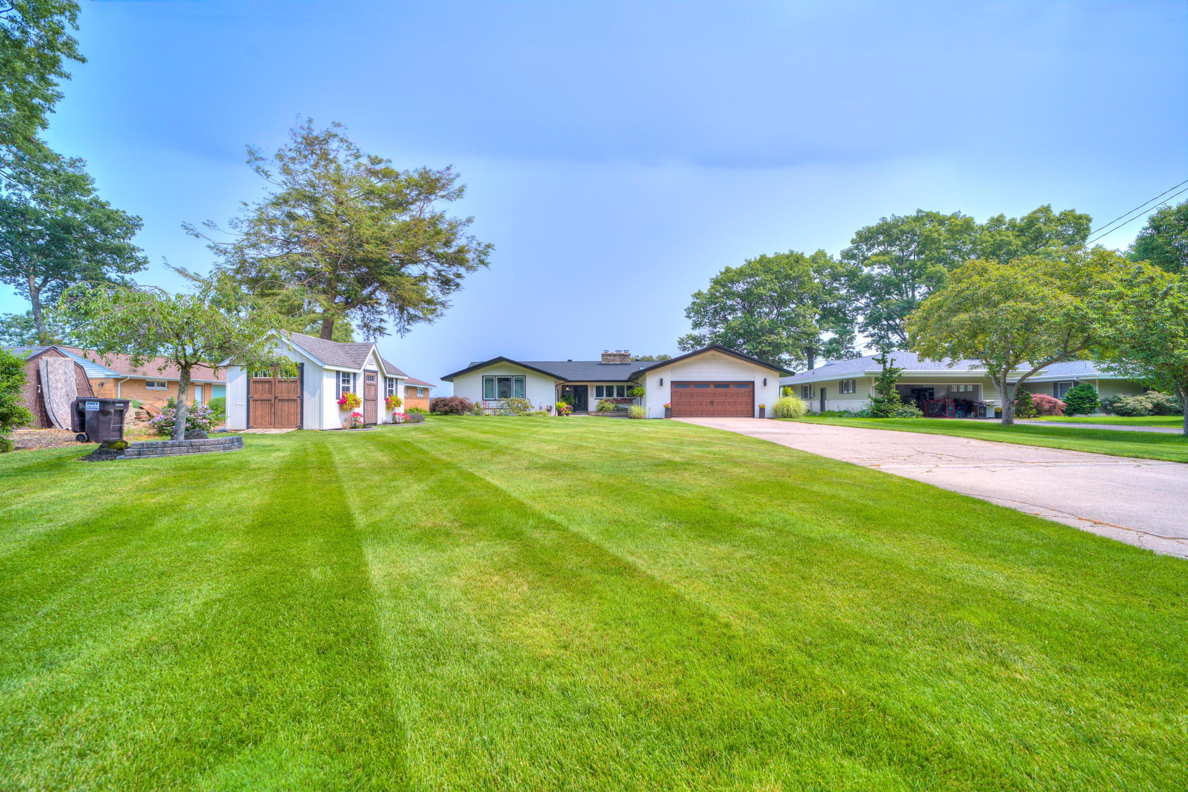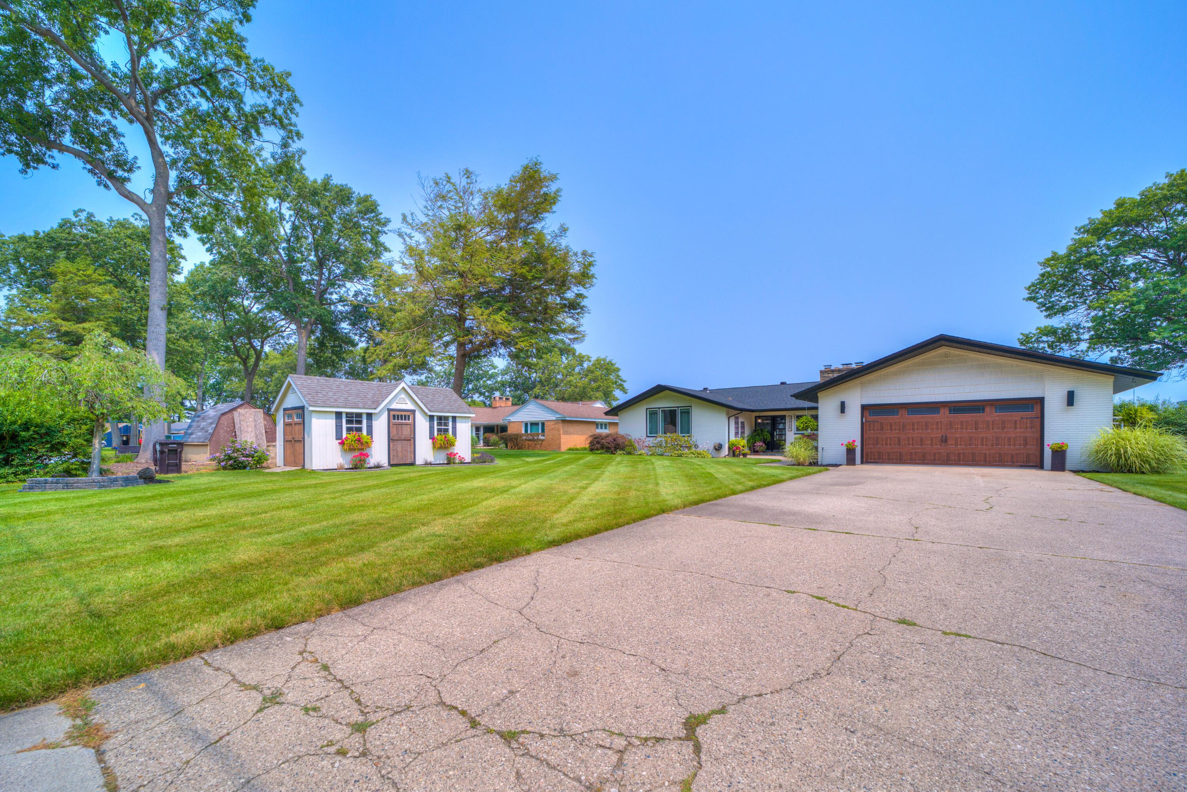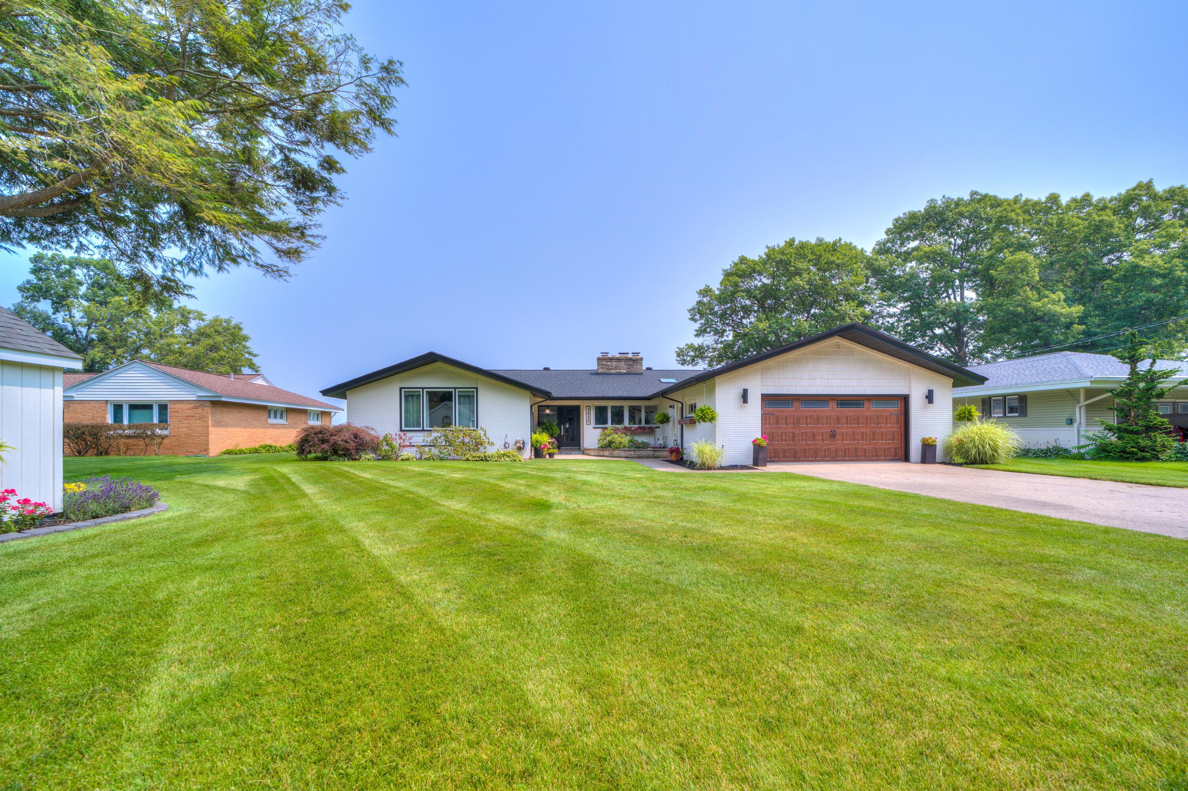Loading
Waterfront
3920 highgate road
Norton Shores, MI 49441
$899,000
3 BEDS 2.5 BATHS
2,568 SQFT0.47 AC LOTResidential - Single Family
Waterfront




Bedrooms 3
Total Baths 3
Full Baths 2
Square Feet 2568
Acreage 0.48
Status Active
MLS # 25047663
County Muskegon
More Info
Category Residential - Single Family
Status Active
Square Feet 2568
Acreage 0.48
MLS # 25047663
County Muskegon
A truly one of a kind Entertainer's Dream Home awaits overlooking beautiful Mona Lake. As featured in
Crain's Grand Rapids Business Journal, This 3 bedroom, 2.5 bathroom home sets the standard for open concept
entertaining space. The large kitchen complete with a massive 5.5' x 13' island is the hub for your next
gathering. Complete with dual fridges, dual dishwashers, double ovens, Wolf cooktop, built in ice maker and
microwave ensures your guests are accommodated on any occasion. Wake up to the lake with newly
renovated main floor master suite featuring built in storage, dual closets, heated bathroom floors and sliding
glass door to the sprawling rear deck. This home boasts 7 lake facing sliding glass doors so the view is never
missed. Step outside to enjoy the sprawling deck featuring a built in natural gas fireplace. Recent home
upgrades include a new roof in November of 2021 and AC unit is 2020. Brick exterior is painted with Rhino
Shield which includes a 25 year transferable warranty. Matching 20' x 10' shed and smaller waterfront shed
will accommodate any of your storage needs. Underground sprinkling, heated garage, large basement and
beautiful landscaping are just a few of the other amenities included with this property. Currently set up as a
short term vacation rental!
Don't miss this opportunity to own this piece of beautiful West Michigan!
Location not available
Exterior Features
- Style Ranch
- Construction Single Family
- Siding Composition
- Roof Composition
- Garage Yes
- Garage Description 2
- Water Public
- Sewer Public
- Lot Dimensions 129x251x70x261
Interior Features
- Appliances Built-In Electric Oven, Cooktop, Dishwasher, Disposal, Dryer, Microwave, Refrigerator, Washer
- Heating Forced Air
- Cooling Central Air
- Basement Full
- Fireplaces 1
- Living Area 2,568 SQFT
- Year Built 1964
Financial Information
- Parcel ID 27-740-000-0016-00
Additional Services
Internet Service Providers
Listing Information
Listing Provided Courtesy of RE/MAX West
MichRIC MLS
Listing data is current as of 01/11/2026.


 All information is deemed reliable but not guaranteed accurate. Such Information being provided is for consumers' personal, non-commercial use and may not be used for any purpose other than to identify prospective properties consumers may be interested in purchasing.
All information is deemed reliable but not guaranteed accurate. Such Information being provided is for consumers' personal, non-commercial use and may not be used for any purpose other than to identify prospective properties consumers may be interested in purchasing.