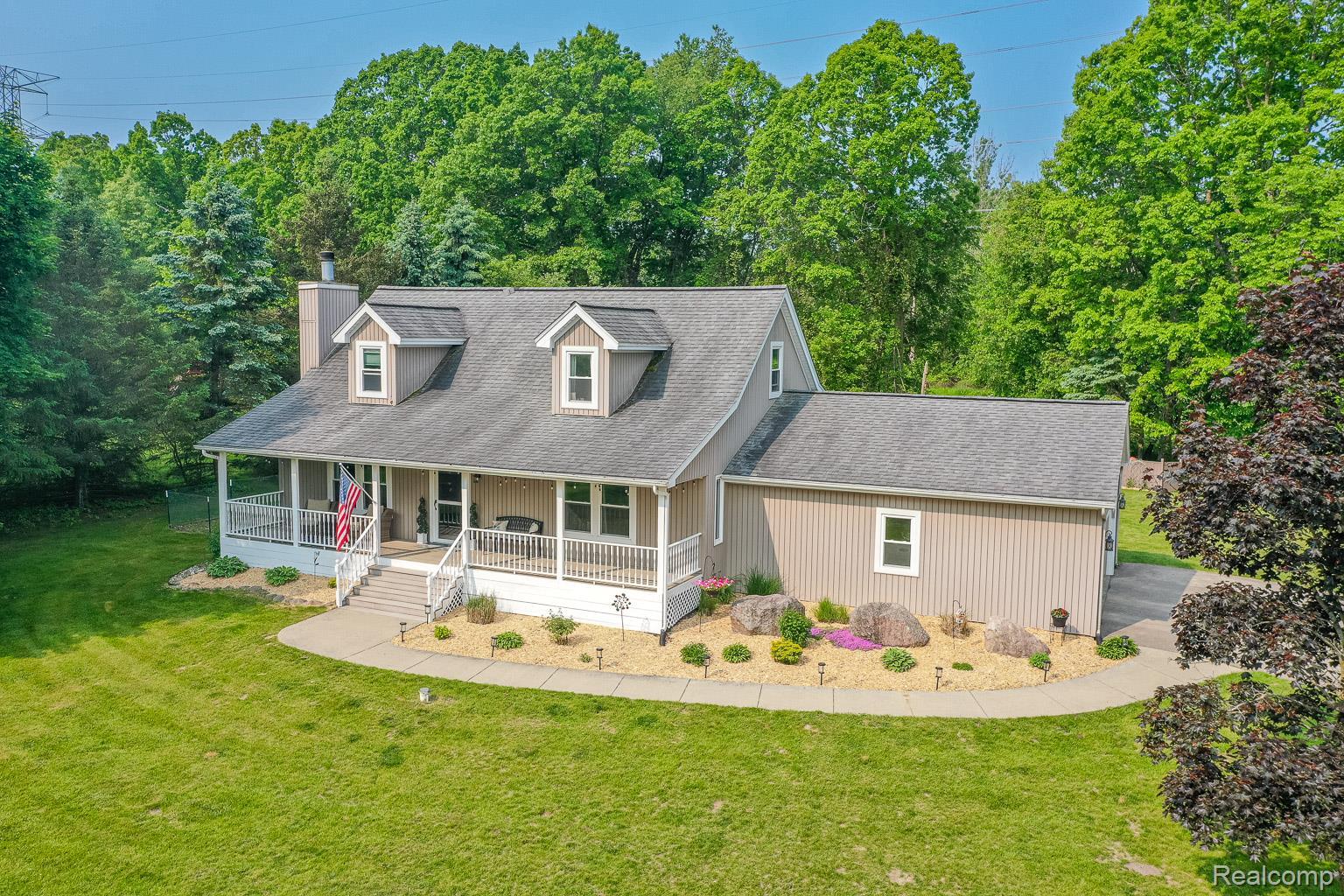1020 meadow lake lane
Brandon Charter Township, MI 48462
4 BEDS 3-Full 1-Half BATHS
2.5 AC LOTResidential - Single Family

Bedrooms 4
Total Baths 4
Full Baths 3
Acreage 2.5
Status Off Market
MLS # 20251005987
County Oakland
More Info
Category Residential - Single Family
Status Off Market
Acreage 2.5
MLS # 20251005987
County Oakland
Highest & Best by noon July 2 please. Neighborhood Country Living at it's finest, reminiscent of a serene northern retreat yet close to amenities! This home is turn-key....and ready for your new traditions & memory making! Welcoming cozy covered front porch (composite) is ready for seasonal memory making. Stylish living room with a natural fireplace (can install a converter kit for gas) for famly evening wind-downs. Reno dining and large culinary delight kitchen & appliances (2021) is all ready to create the family meals plus, you are all set up for entertaining! Journey through the doorwall from the kitchen to a maintenance free composite deck, vula! Time to BBQ and relish all the backyard fun that can be had! The functional mud & laundry room is super cute, holds plenty of space for "All The Kid Things" if needed. Going upstairs there are 2-Traditional Cape Cod large bedrooms, with a large full bath in between. Find the master ensuite on the main level, and a great location (next to the kitchen haha). Wait, there is more....a large recreational, family space in the lower level, with a full bath and bedroom w/egress window escape. This large space is just the right amount needed for your extra activities that won't disturb the other's in the home. Our country neighborhood charmer holds 5 other homes, so you have some neighbors. The property extends across the road (note aerial photo). Updates: Windows 2024; Hotwater heater, septic pumped 2023; Renovated dining, kitchen, appliances 2021; Driveway 2020; Cellulose insulation whole house, new insulated garage door 2018; Basement remodel, upstairs carpet 2017; composite deck, porch, roof 2015; Siding 2013. Natural gas is at the road. Active Downtown Development Authority Ortonville w/festivals, markets, close to Oxford, Clarkston, Holly Rec, Mt Holly, Pine Knob, amenities galore! Seize the day, & call me today for a private tour!
Location not available
Exterior Features
- Style CapeCod, Colonial
- Construction Single Family
- Siding VinylSiding
- Garage Yes
Interior Features
- Appliances Dishwasher, FreeStandingGasRange, Microwave
- Heating ForcedAir, Propane
- Cooling CeilingFans, CentralAir
- Fireplaces Description LivingRoom, WoodBurning
- Year Built 1995
Neighborhood & Schools
- High School Brandon
Financial Information
- Parcel ID 0322100049
Listing Information
Properties displayed may be listed or sold by various participants in the MLS.


 All information is deemed reliable but not guaranteed accurate. Such Information being provided is for consumers' personal, non-commercial use and may not be used for any purpose other than to identify prospective properties consumers may be interested in purchasing.
All information is deemed reliable but not guaranteed accurate. Such Information being provided is for consumers' personal, non-commercial use and may not be used for any purpose other than to identify prospective properties consumers may be interested in purchasing.