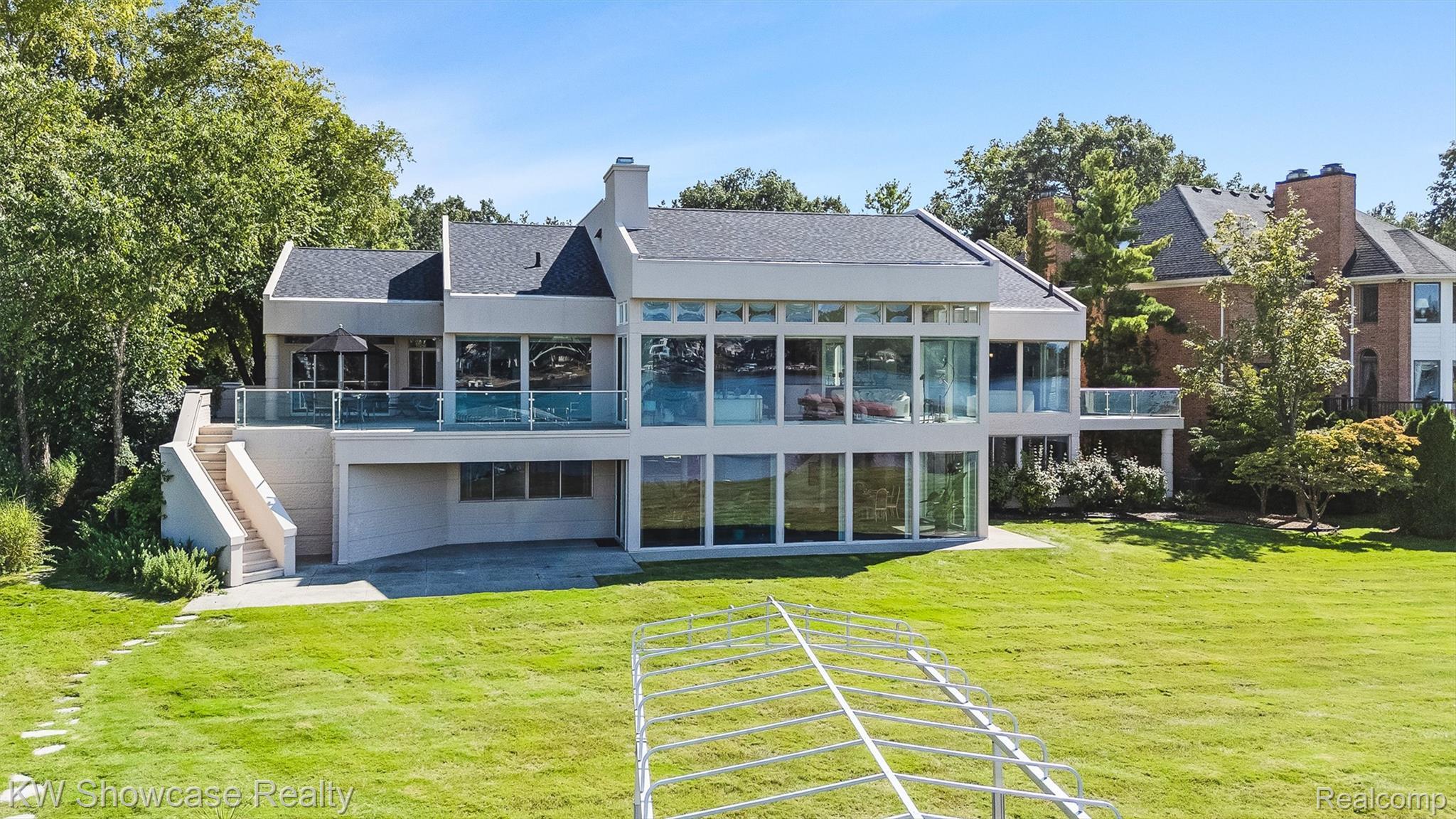8559 pine cove drive
Commerce Charter Township, MI 48382
4 BEDS 3-Full 1-Half BATHS
0.6 AC LOTResidential - Single Family

Bedrooms 4
Total Baths 4
Full Baths 3
Acreage 0.6
Status Off Market
MLS # 20251036461
County Oakland
More Info
Category Residential - Single Family
Status Off Market
Acreage 0.6
MLS # 20251036461
County Oakland
A RARE FIND!. LUXURIOUS LAKEFRONT RANCH WITH 98 FT OF SANDY SHORELINE ON PRIVATE, ALL SPORTS LOWER STRAITS LAKE! BEAUTIFUL BRICK CONTEMPORARY IS LOCATED AMONG CUSTOM BUILT HOMES IN HIGHLY SOUGHT AFTER PINE COVE VILLAS OFFERING A SUB BEACH, PARK, TENNIS & PICKLEBALL COURTS. CUSTOM BUILT HOME features an open concept, 6,551 SF of Living Space, a beautifully finished lower level walk-out, 1st floor and LL Laundry Rooms, elevated terrace with glass rail, large patio and oversized 3 car Garage. Spacious Foyer features a soaring ceiling, walk-in closet and views into multiple rooms. From the Foyer, rich hardwood flooring flows into the Dining Area featuring a built-in buffet. The Large Great Room features a 12’ ceiling, a wet bar, gas fireplace with granite surround and door-wall leading to the raised terrace. A full wall of windows extending from the floor to the ceiling provides stunning lake views! The Library includes built-in display/storage and Powder Room features a granite vanity and hardwood floor. The large Kitchen/Nook are furnished with an abundance of custom cabinetry with under/over lighting, granite counters, premium KitchenAid appliances, Island with snack-bar counter, built-in desk, hardwood flooring and door-wall to the terrace. The Sun Room features a 12' door-wall leading to the patio. The Owner's Suite features large windows facing the lake, door-wall to a private deck and built-in storage/display. The Ensuite is furnished with a Euroglass enclosed shower w/marble surround, jet tub, vanity w/marble counter and marble floor. The private retreat includes His & Her walk-in closets w/built-in organizers & Dressing Area w/make up vanity. The LL includes a huge Family/Rec Room featuring a wall of windows facing the lake, a door-wall to the patio and a wet Bar/Kitchenette. Bedroom Suite 2 includes a walk-in closet and full Bath, Bedrooms 3 & 4 feature W.I.Cs, Hall Bath w/step-in shower and Art/Flex Room. Mud Hall with closet is located at the Garage Entry.
Location not available
Exterior Features
- Style Ranch
- Construction Single Family
- Siding Brick, Other
- Roof Asphalt, Rubber
- Garage Yes
Interior Features
- Appliances BuiltInRefrigerator, BarFridge, Dishwasher, Disposal, DoubleOven, Dryer, ExhaustFan, FreeStandingRefrigerator, GasCooktop, Humidifier, Microwave, StainlessSteelAppliances, Washer
- Heating ForcedAir, HighEfficiencySealedCombustion, NaturalGas, Zoned
- Cooling CeilingFans, CentralAir
- Fireplaces Description Gas, GreatRoom
- Year Built 1992
Neighborhood & Schools
- High School WalledLake
Financial Information
- Parcel ID 1713176073
Listing Information
Properties displayed may be listed or sold by various participants in the MLS.


 All information is deemed reliable but not guaranteed accurate. Such Information being provided is for consumers' personal, non-commercial use and may not be used for any purpose other than to identify prospective properties consumers may be interested in purchasing.
All information is deemed reliable but not guaranteed accurate. Such Information being provided is for consumers' personal, non-commercial use and may not be used for any purpose other than to identify prospective properties consumers may be interested in purchasing.