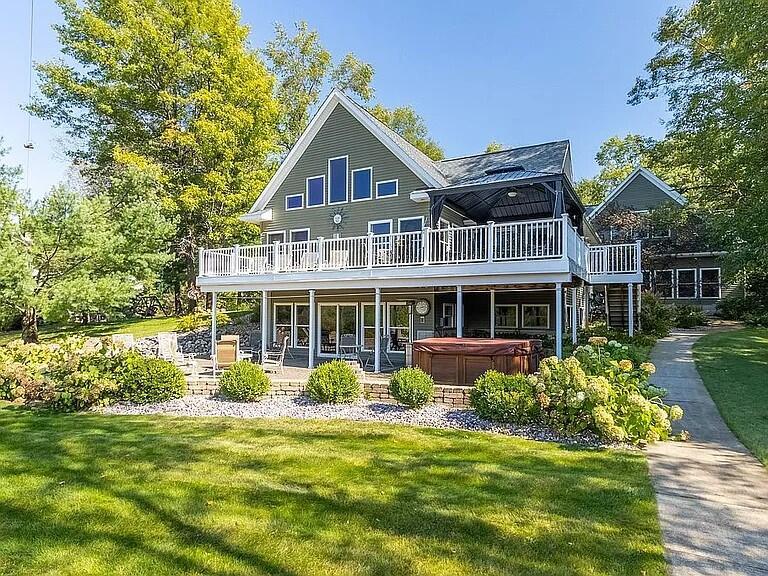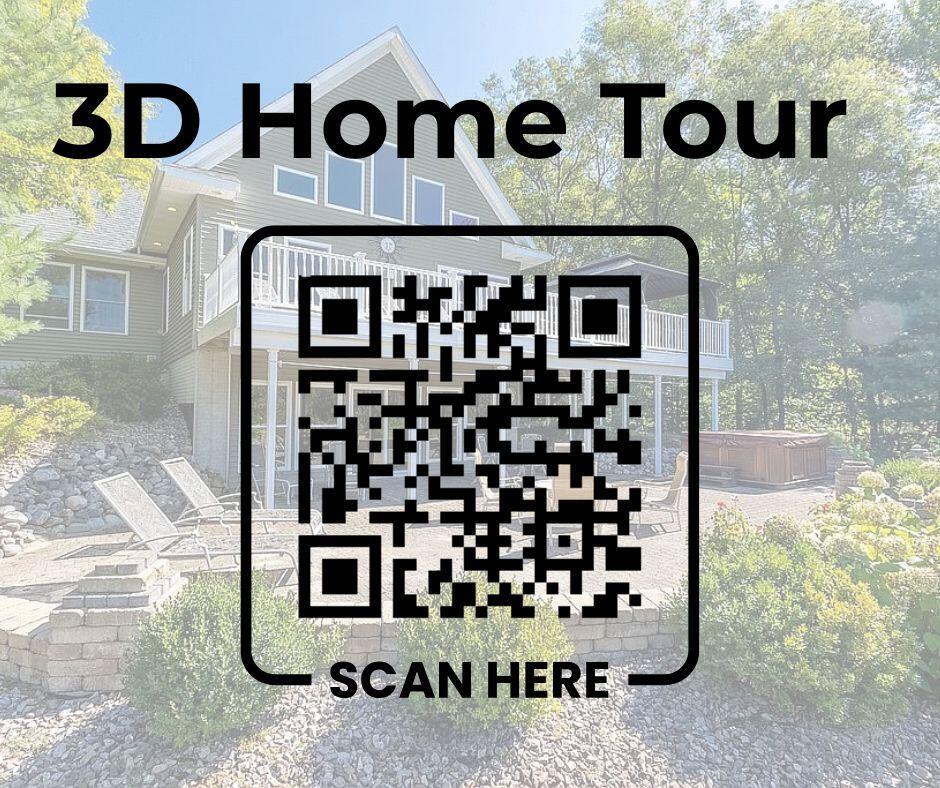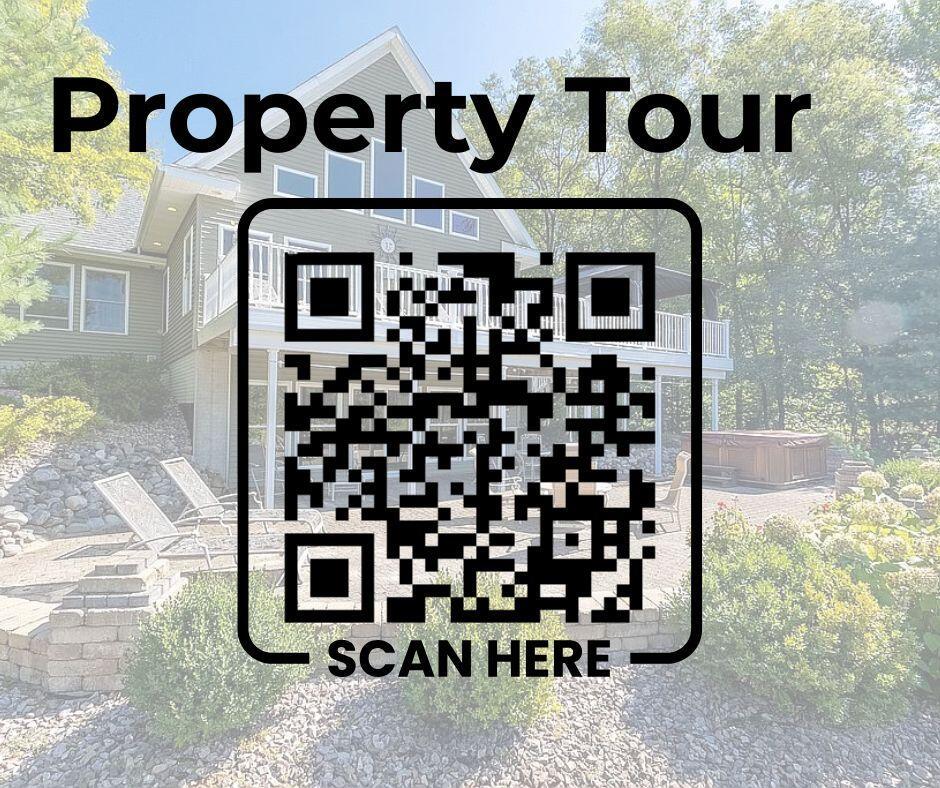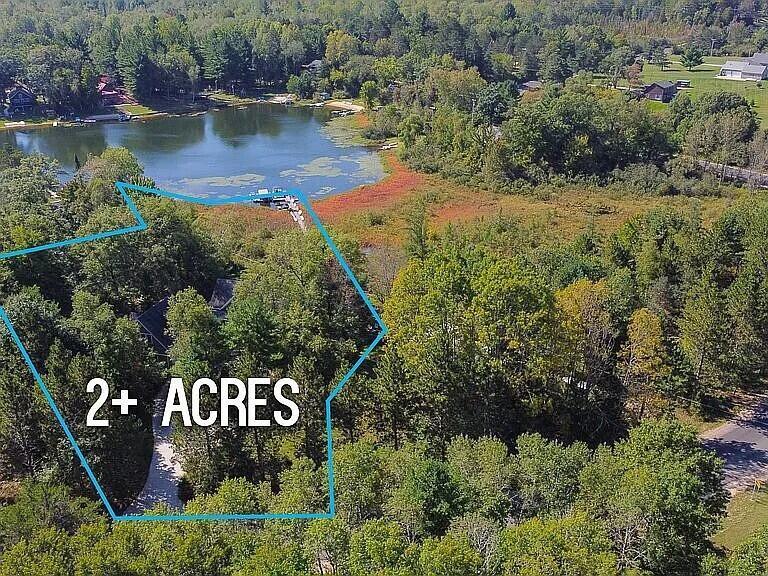Lake Homes Realty
1-866-525-3466Waterfront
3518 e long lake road
Frost Township, MI 48625
$849,900
5 BEDS 3.5 BATHS
3,832 SQFT1.89 AC LOTResidential - Single Family
Waterfront




Bedrooms 5
Total Baths 4
Full Baths 3
Square Feet 3832
Acreage 1.9
Status Active
MLS # 71025051492
County Clare
More Info
Category Residential - Single Family
Status Active
Square Feet 3832
Acreage 1.9
MLS # 71025051492
County Clare
Your lakeside dream home is here! Tucked away on 2 private, wooded acres along the shores of all-sports Long Lake, this 3,832-square-foot custom-built retreat offers the perfect balance of high-end comfort, thoughtful design, and unmatched lakefront lifestyle. Step into the heart of the home, a stunning open-concept kitchen, living room, and dining area with soaring vaulted ceilings and expansive views of the lake. Designed with the entertainer in mind, the chef's kitchen features a massive custom island with storage on all four sides, a built-in sink, and seating for five. Elegant granite countertops are paired with dual dishwashers, dual ovens, a microwave/convection oven, and two built-in pull-out trash/recycle bins. Plus, two garbage disposals make clean-up a breeze. Every detail is carefully crafted for function and flow.The spacious living room centers around a stacked-stone gas fireplace that not only adds cozy ambiance but is also connected to the home's thermostat, activating as a backup heat source when needed. Floor-to-ceiling windows and sliding glass doors open to a heat-resistant composite deck, creating seamless indoor-outdoor living with panoramic water views and attached Gazebo. The main-floor primary suite is a luxurious escape, featuring a vaulted ceiling, large walk-in closet, jet tub Jacuzzi, dual vanities, and a glass-enclosed walk-in shower. Upstairs, a lofted living space overlooks the lake and living room, leading to a large bedroom and full bath. The 1,362-square-foot walk-out lower level is built for entertainment and extended stays. It includes a recreation space with 2 additional bedrooms, an office, and 9-foot ceilings with full-height windows overlooking a bricked patio. The lower-level laundry room provides added storage and convenience. Additional home features include two water heaters to ensure ample hot water for large groups and gatherings. The oversized 3-car garage boasts 11-foot ceilings, large 9'x18' doors, and a finished third bay that functions as a multipurpose entertai
Location not available
Exterior Features
- Style Traditional
- Construction Single Family
- Siding VinylSiding
- Roof Shingle
- Garage Yes
Interior Features
- Appliances Dishwasher, Disposal, DoubleOven, Dryer, Oven, Refrigerator, Range, Washer
- Heating ForcedAir, Propane
- Cooling CeilingFans, CentralAir
- Fireplaces Description LivingRoom
- Living Area 3,832 SQFT
- Year Built 2006
Neighborhood & Schools
- High School Harrison
Financial Information
- Parcel ID 00302240012
Additional Services
Internet Service Providers
Listing Information
Listing Provided Courtesy of EXP Realty LLC
Listing data is current as of 02/12/2026.


 All information is deemed reliable but not guaranteed accurate. Such Information being provided is for consumers' personal, non-commercial use and may not be used for any purpose other than to identify prospective properties consumers may be interested in purchasing.
All information is deemed reliable but not guaranteed accurate. Such Information being provided is for consumers' personal, non-commercial use and may not be used for any purpose other than to identify prospective properties consumers may be interested in purchasing.