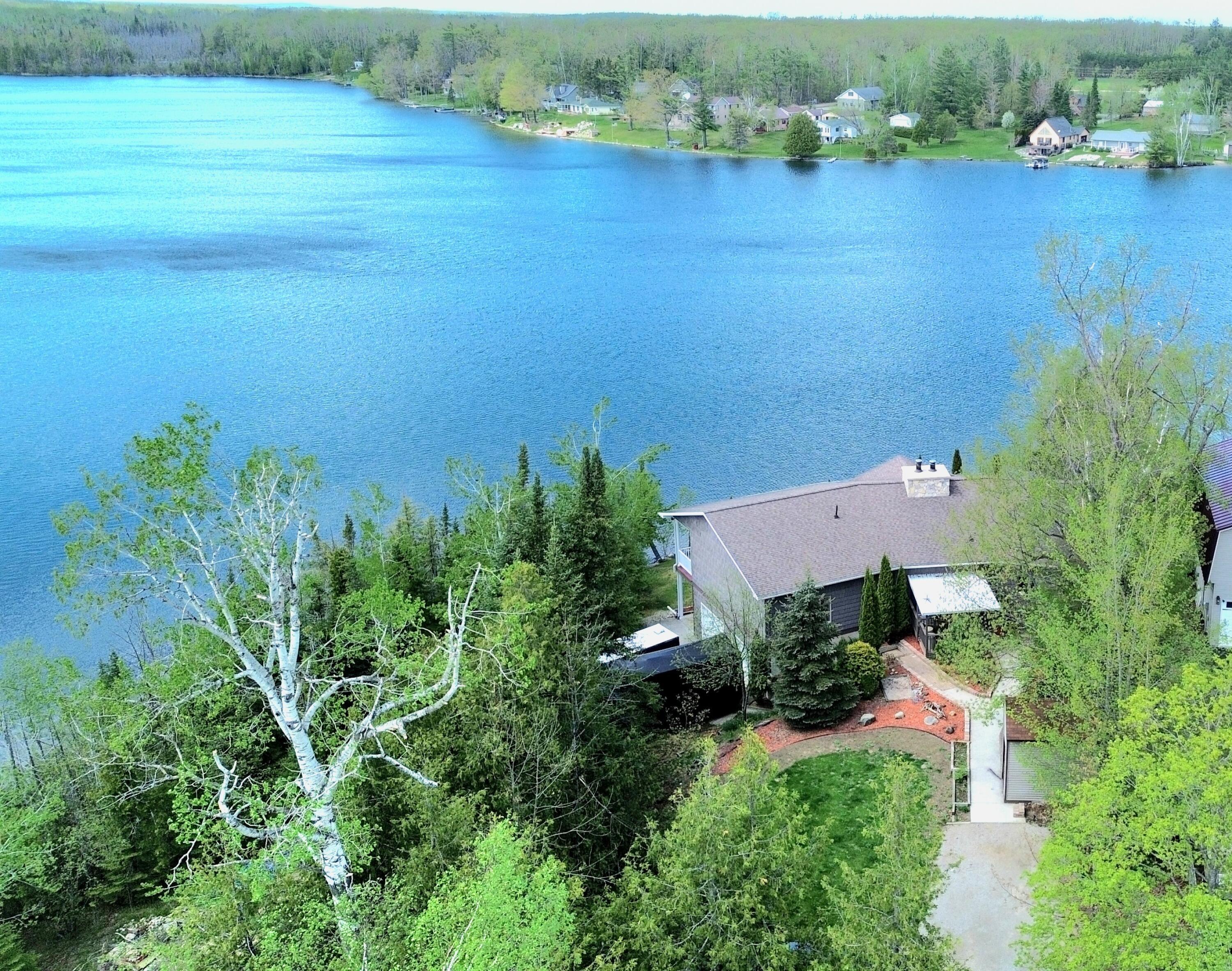5560 chestnut drive
Cheboygan, MI 49721
4 BEDS 4-Full 1-Half BATHS
0.7 AC LOTResidential - Single Family

Bedrooms 4
Total Baths 5
Full Baths 4
Acreage 0.71
Status Off Market
MLS # 201833206
County Cheboygan
More Info
Category Residential - Single Family
Status Off Market
Acreage 0.71
MLS # 201833206
County Cheboygan
Welcome to 5560 Chestnut Drive, where the serenity of lakefront living meets thoughtful craftsmanship and energy efficiency. Tucked away on 183 feet of pristine shoreline along Cheboygan's coveted Long Lake, this custom-built home is a rare blend of spacious comfort and intentional design—perfect for those seeking a full-time escape or seasonal retreat.
With over 4,400 sq ft of living space, every room invites you to unwind and soak in panoramic water views. Step out from nearly every space to the lakeside patio or upper deck—ideal for morning coffee, evening stargazing, or entertaining with a view.
Built to stand the test of time with ICF construction, in-floor radiant heat, and a brand-new high-efficiency natural gas boiler, LeafFilter gutter system w/lifetime warranty, this home s both smart and solid. The flowing layout offers flexibility for multi-generational living, guests, or work-from-home lifestyles.
While the home is move-in ready, the seller understands some buyers may want to personalize finishes. With that in mind, buyers are encouraged to bring their ideas, and strong offers may be met with consideration for updates such as flooring or closing costs.
Located on a quiet private drive with easy access to town, trails, and four-season recreation.
Location not available
Exterior Features
- Style Ranch
- Construction Single Family
- Exterior Deck, Hot Tub, Patio/Porch, Shed
- Garage Yes
- Sewer Septic Tank
Interior Features
- Appliances Water Heater, Washer, Wall Oven, Refrigerator, Microwave, Dryer, Dishwasher, Cook Top
- Heating Electric, Natural Gas, Radiant Floor
- Basement Finished, Walk-Out Access, Other
- Year Built 2007
Neighborhood & Schools
- Subdivision Hiawatha
- School Disrict Cheboygan Area
- Elementary School Cheboygan
- High School Cheboygan
Financial Information
- Parcel ID 140-H09-000-010-00
Listing Information
Properties displayed may be listed or sold by various participants in the MLS.


 All information is deemed reliable but not guaranteed accurate. Such Information being provided is for consumers' personal, non-commercial use and may not be used for any purpose other than to identify prospective properties consumers may be interested in purchasing.
All information is deemed reliable but not guaranteed accurate. Such Information being provided is for consumers' personal, non-commercial use and may not be used for any purpose other than to identify prospective properties consumers may be interested in purchasing.