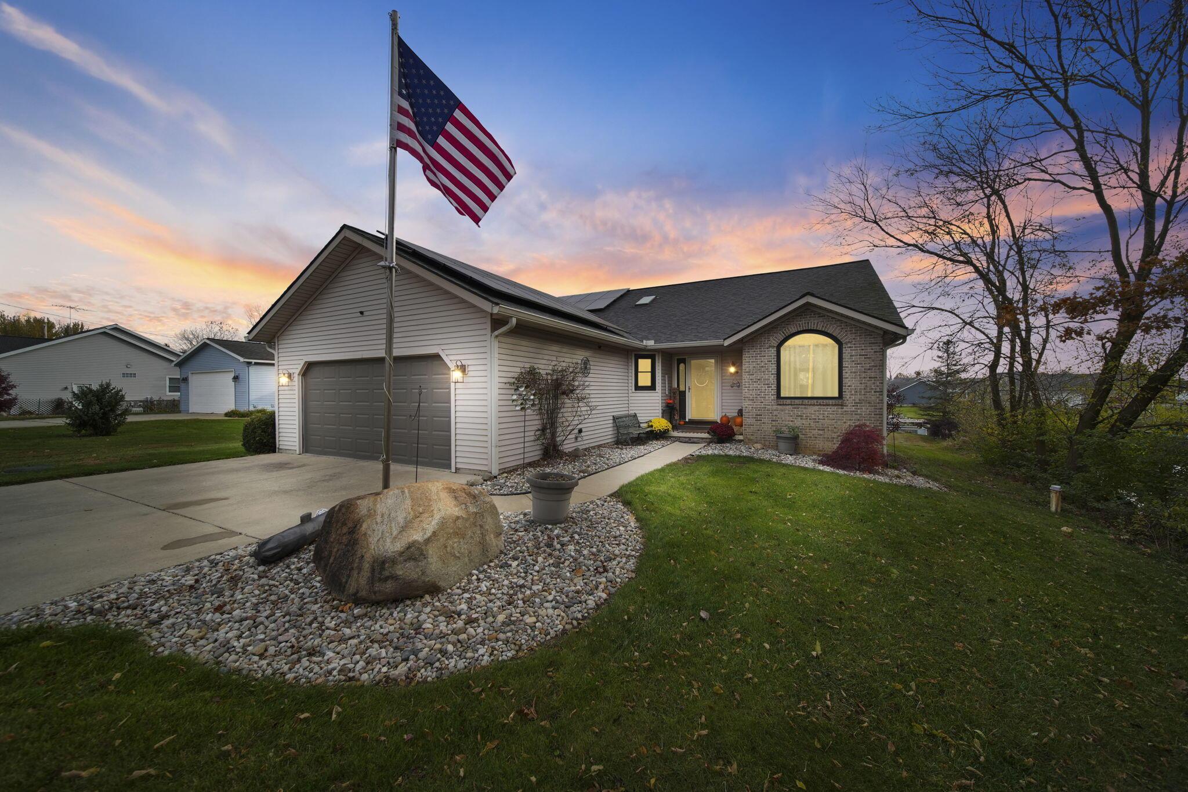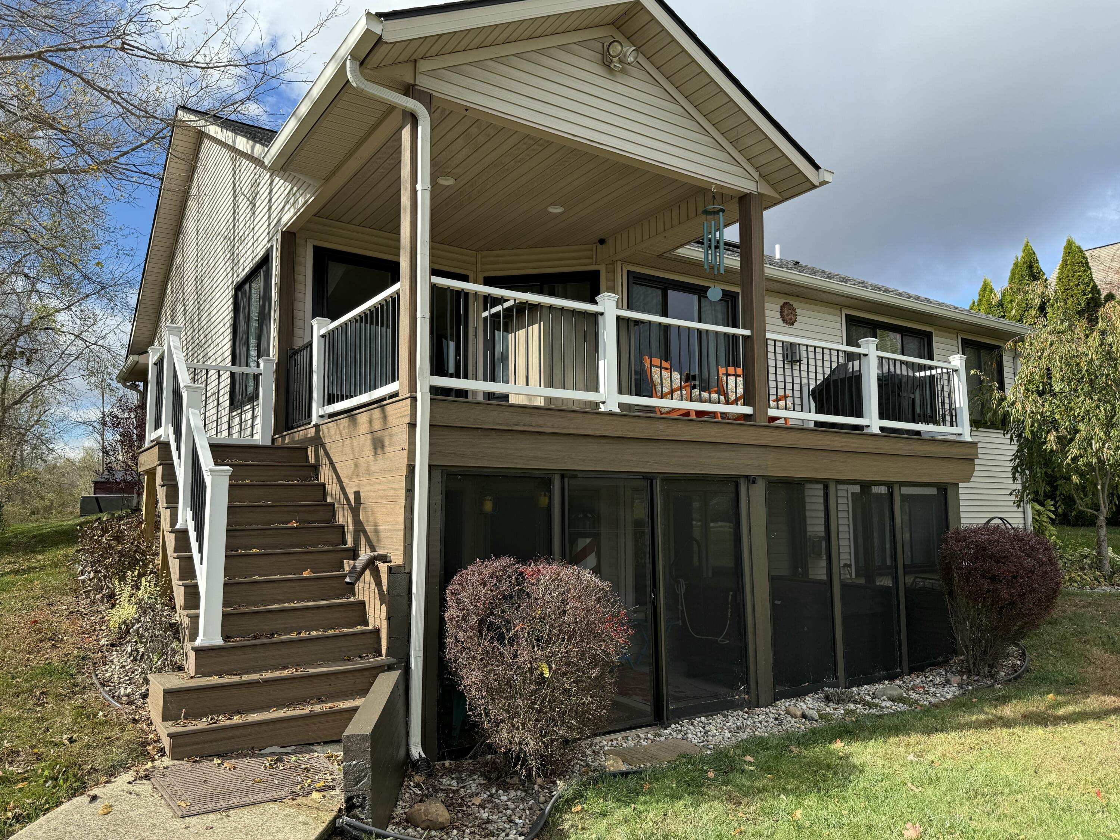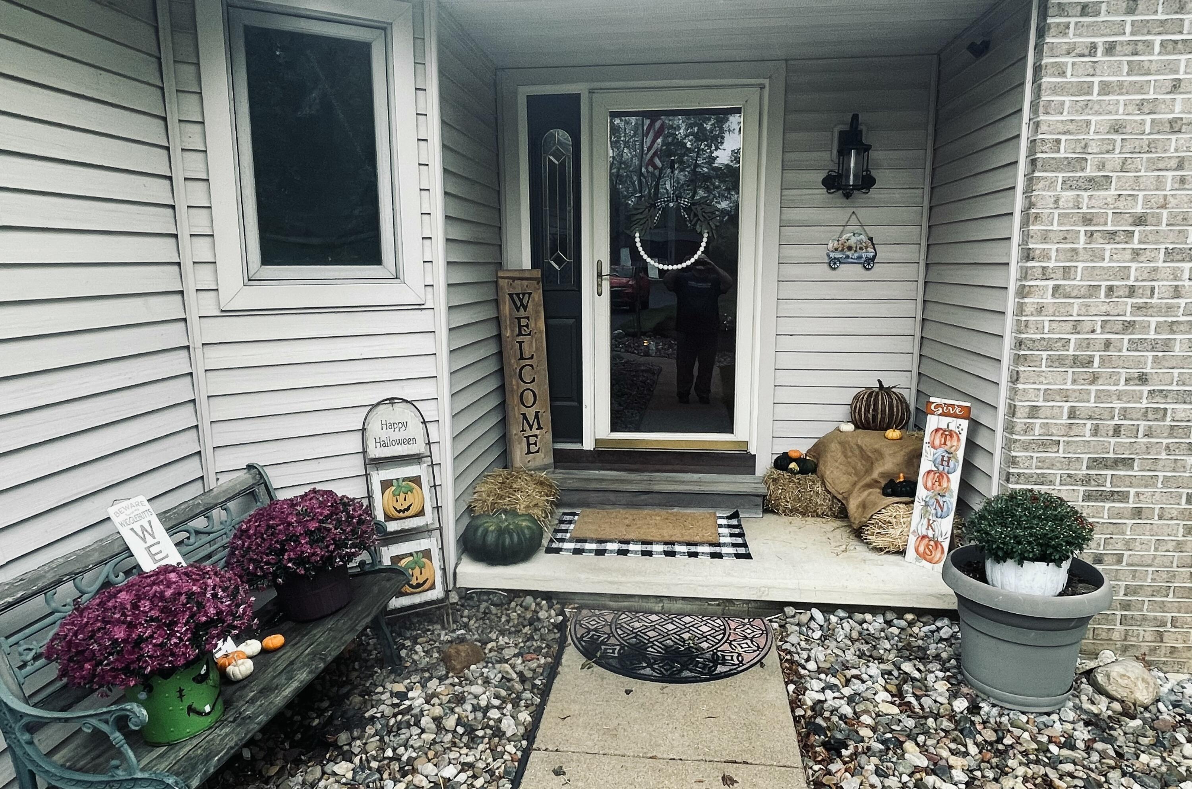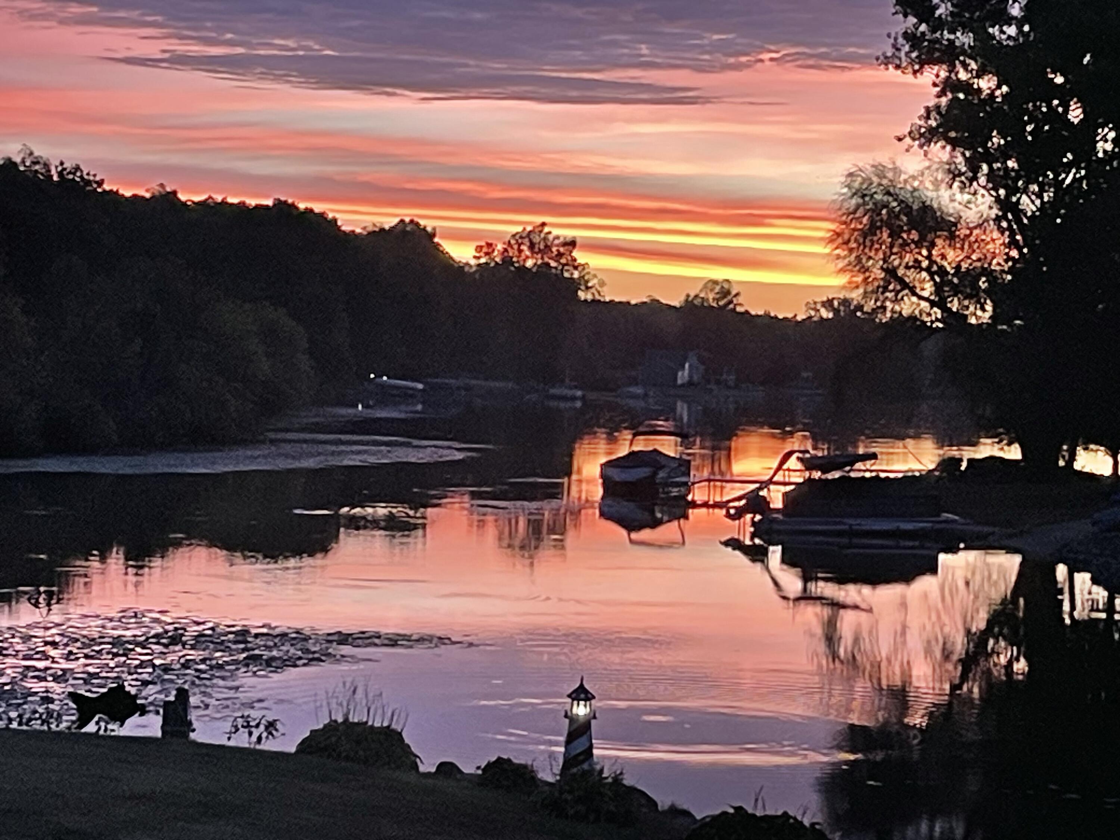Lake Homes Realty
1-866-525-3466WaterfrontPrice Changed
8826 irish mist
Cambridge Township, MI 49265
$689,000
3 BEDS 3 BATHS
3,381 SQFT2.57 AC LOTResidential - Single Family
WaterfrontPrice Changed




Bedrooms 3
Total Baths 3
Full Baths 3
Square Feet 3381
Acreage 2.58
Status Active
MLS # 53025055170
County Lenawee
More Info
Category Residential - Single Family
Status Active
Square Feet 3381
Acreage 2.58
MLS # 53025055170
County Lenawee
You will not want to miss out on the opportunity of a lifetime! This stunning home on the shores of Loch Erin is pristine. 3600+ square feet of pure elegance. 3 bedrooms, 3 full baths , main floor laundry, gleaming hardwood floors, all sitting on over 2.5 acres. Lakefront living never offers this much space. Nothing has been left untouched on this dream home. The sale includes a 36 panel Silfab 320 solar system that puts electric bills to rest. The paved drive and new 24x24 all steel barn is perfect for storing the toys. The list of updates is so long that I will need to attach a sheet to the listing. Most recently the lakeside deck was replaced and 3 season room under it enclosed with a brand new hot tub to enjoy. The primary bathroom was just finished and is sure to make the lady in your life happy with the deep soaker tub and chandelier. Also, a new water heater, softener and filtration system.that keeps the skin soft and eliminates the need for bottled water. The house had all new windows with transferrable warranty installed recently. The electrical upgrades include all new lighting fixtures, switches, plug ins and wall plates, and a natural gas ran generator to run all of it. The house has had every surface professionally painted and is ready for it's next owner. Showings will begin now, so call me to get in the schedule to see this amazing home.
Location not available
Exterior Features
- Style Craftsman, Ranch
- Construction Single Family
- Siding Brick, VinylSiding
- Roof Asphalt, Shingle
- Garage Yes
Interior Features
- Appliances Dishwasher, Dryer, IronWaterFilter, Oven, Refrigerator, Range, Washer, WaterSoftenerOwned
- Heating ForcedAir, NaturalGas
- Cooling CeilingFans, CentralAir
- Fireplaces Description FamilyRoom, GasLog, LivingRoom
- Living Area 3,381 SQFT
- Year Built 1997
Neighborhood & Schools
- High School Onsted
Financial Information
- Parcel ID CA0126120000
Additional Services
Internet Service Providers
Listing Information
Listing Provided Courtesy of CENTURY 21 Affiliated
Listing data is current as of 01/12/2026.


 All information is deemed reliable but not guaranteed accurate. Such Information being provided is for consumers' personal, non-commercial use and may not be used for any purpose other than to identify prospective properties consumers may be interested in purchasing.
All information is deemed reliable but not guaranteed accurate. Such Information being provided is for consumers' personal, non-commercial use and may not be used for any purpose other than to identify prospective properties consumers may be interested in purchasing.