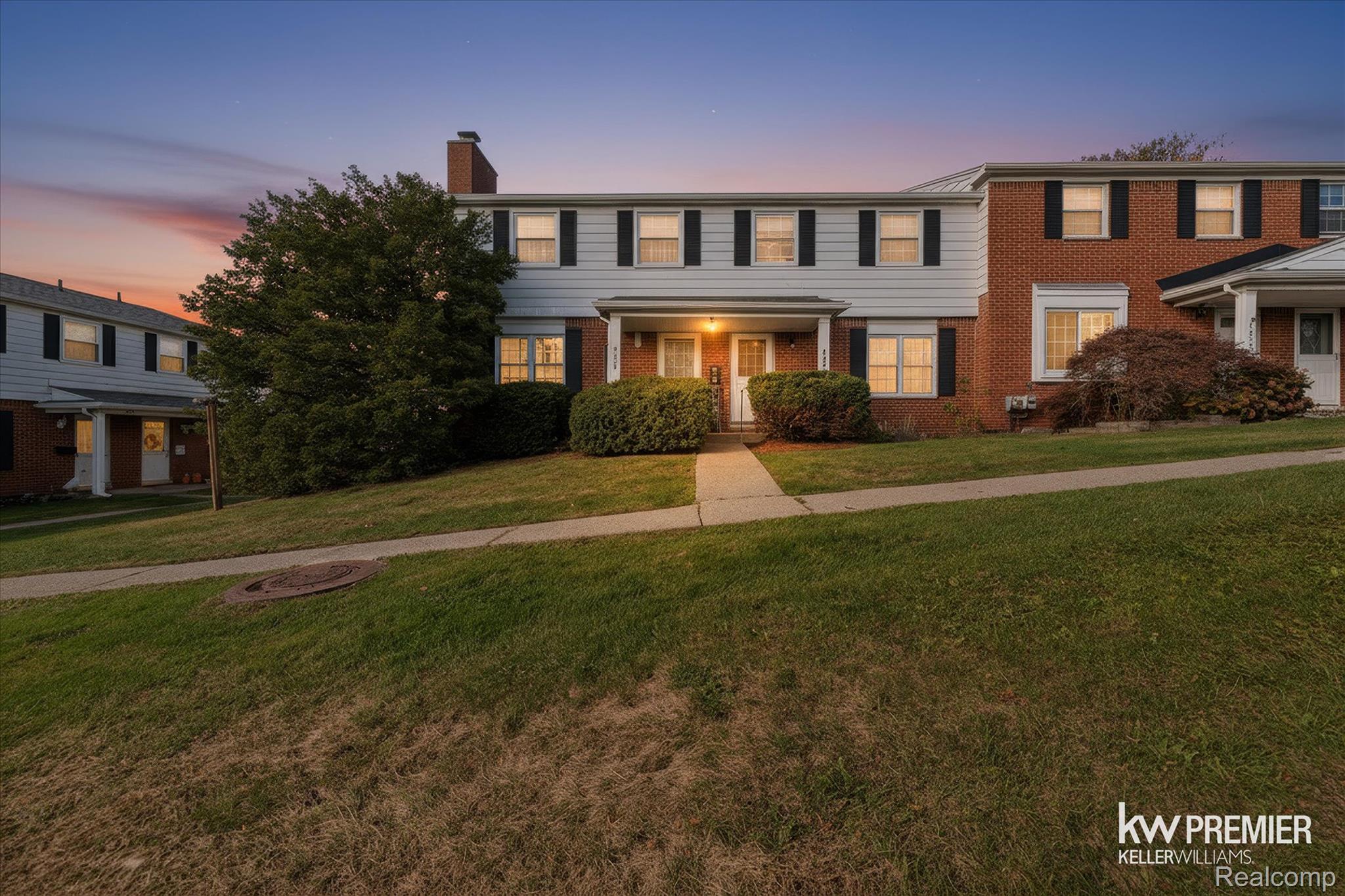6689 andersonville road
Village Of Clarkston City, MI 48346
2 BEDS 1-Full 2-Half BATHS
Residential - Condominium

Bedrooms 2
Total Baths 2
Full Baths 1
Status Off Market
MLS # 20251047987
County Oakland
More Info
Category Residential - Condominium
Status Off Market
MLS # 20251047987
County Oakland
Two-bedroom condo in the Waters Edge Condo community of highly desirable Clarkston. Enjoy private access and docking to scenic Lester Lake, plus incredible community features including an inground pool and swing set—ideal for summer fun and family time. Step inside through your private entrance to find three finished levels of living space. The entry-level features open living and dining area with a cozy gas fireplace, a well-appointed kitchen, and a convenient half bathroom. An enclosed sunroom balcony extends your living space—perfect for morning coffee or relaxing with a book. Upstairs, you’ll find two spacious bedrooms, each with ample closet space, and a shared full bathroom. The finished basement provides even more flexibility with a laundry/utility room, an additional half bathroom, and walk-out access to the patio. One-car detached garage, perfect for parking or extra storage. Additional guest parking options are available. Updates include a newer roof, and new air conditioner in 2018. This community combines low-maintenance living with outdoor enjoyment—lake days, poolside lounging, and friendly neighborhood charm all await you here! Don’t miss this opportunity to live in one of the area’s most sought-after lake-access communities. Schedule your showing today!
Location not available
Exterior Features
- Style Townhouse
- Construction Condominium
- Siding Brick, VinylSiding
- Roof Asphalt
- Garage Yes
Interior Features
- Appliances Dishwasher, Disposal, Dryer, FreeStandingElectricOven, FreeStandingRefrigerator, Washer
- Heating ForcedAir, NaturalGas
- Cooling CeilingFans, CentralAir
- Fireplaces Description Gas, LivingRoom
- Year Built 1971
Neighborhood & Schools
- High School Waterford
Financial Information
- Parcel ID 0832380031
Listing Information
Properties displayed may be listed or sold by various participants in the MLS.


 All information is deemed reliable but not guaranteed accurate. Such Information being provided is for consumers' personal, non-commercial use and may not be used for any purpose other than to identify prospective properties consumers may be interested in purchasing.
All information is deemed reliable but not guaranteed accurate. Such Information being provided is for consumers' personal, non-commercial use and may not be used for any purpose other than to identify prospective properties consumers may be interested in purchasing.