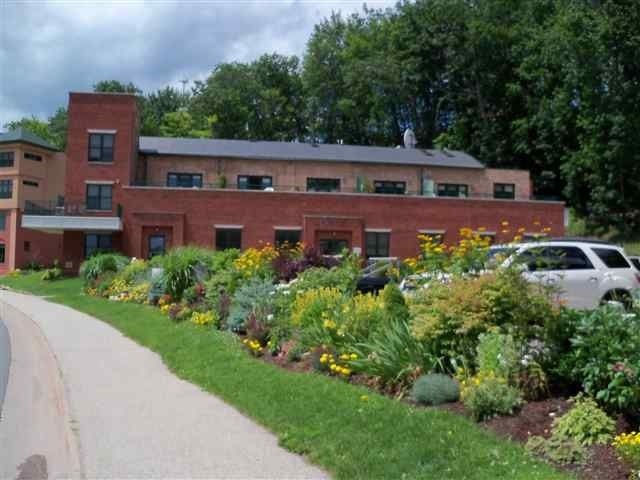205 n lakeshore blvd
Marquette, MI 49855
2 BEDS 2-Full BATHS
Residential - Condo/Townhouse

Bedrooms 2
Total Baths 2
Full Baths 2
Status Off Market
MLS # 1113410
County Marquette
More Info
Category Residential - Condo/Townhouse
Status Off Market
MLS # 1113410
County Marquette
Experience all that condo living has to offer - from the moment you enter the Historic Flanigan's Building you'll be impressed with the quality of construction, attention to detail and all the unique architectural features such as exposed brick, metal beams and gorgeous hardwood flooring. The floor plan of this condo allows for a master bedroom suite on both the main and second levels. Check out the spacious kitchen - done in cherry with solid surface counter tops and natural lighting makes this room the focal point of the home. The french doors and skylights let the natural light filter through the home. The living room has high ceilings and direct access to the private deck - the ceiling height is what makes this room so special. The office/dining room also has a private deck, this one faces south. The upper level of the condo is where you'll find the second master suite, the loft area - what a great space for a family room or reading area - and the laundry room. This unit has ample closet and storage space - in addition, there is also a private storage room measuring 8x8 - perfect spot for bikes and other outdoor gear. The Flanigan Building is located directly accross the street from Mattson Lower Harbor Park and only one block from the city Marina & the historic downtown shopping district - this area is home to many great shops, professional services and an array of dining experiences. The building has a secured entry way, elevator and covered parking.Your covered parking spot is the one closest to the door and there is also a reserved second spot in the open parking. HOA fee includes water, sewer and heat.
Location not available
Exterior Features
- Style 2 Story
- Construction Conventional Frame
- Siding Brick
- Garage Yes
- Garage Description One Car, Carport
- Water City
- Sewer City
Interior Features
- Appliances Dishwasher - Built-in, Microwave - Built-in, Ceramic Tile, Deck, Foyer, Hardwood floor, Office, Patio, Security System, Storage area, Walk-in Closets, Window Blinds
- Heating Natural Gas Hot Water
- Cooling Wall Unit
- Basement None
- Fireplaces Description None
- Year Built 2003
Neighborhood & Schools
- School Disrict Marquette
Financial Information
- Parcel ID 1090080


 All information is deemed reliable but not guaranteed accurate. Such Information being provided is for consumers' personal, non-commercial use and may not be used for any purpose other than to identify prospective properties consumers may be interested in purchasing.
All information is deemed reliable but not guaranteed accurate. Such Information being provided is for consumers' personal, non-commercial use and may not be used for any purpose other than to identify prospective properties consumers may be interested in purchasing.