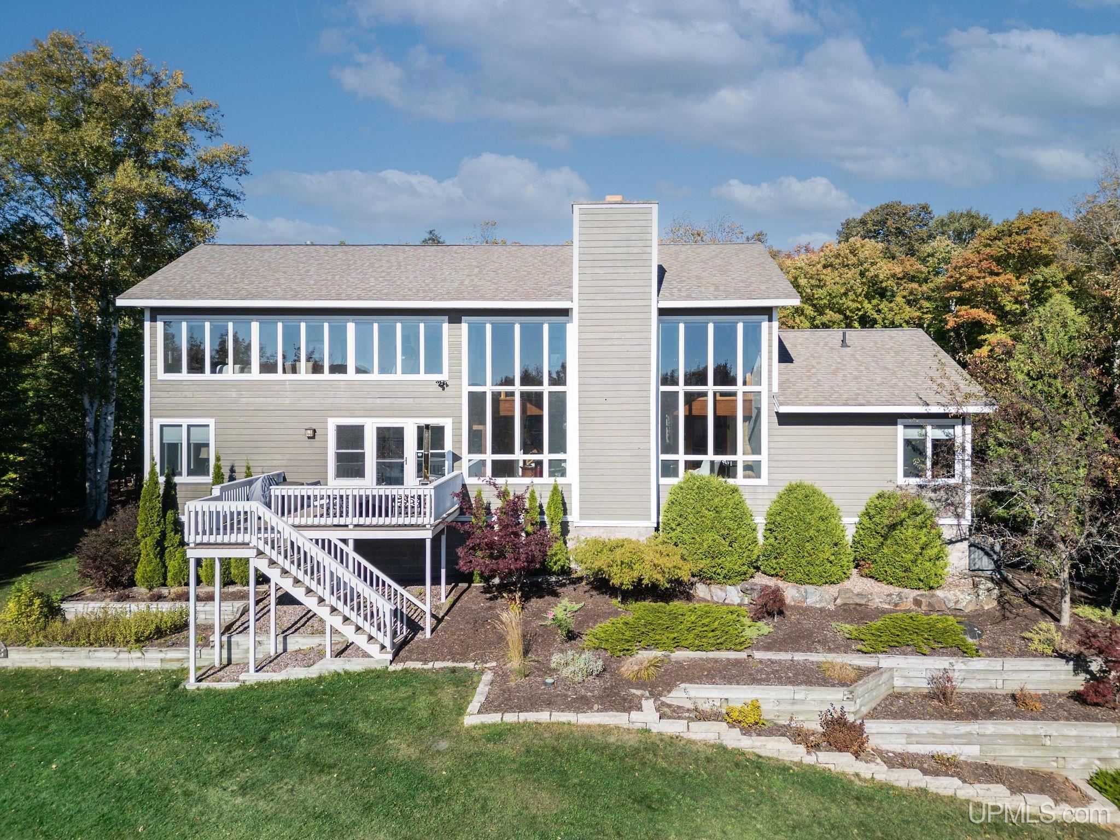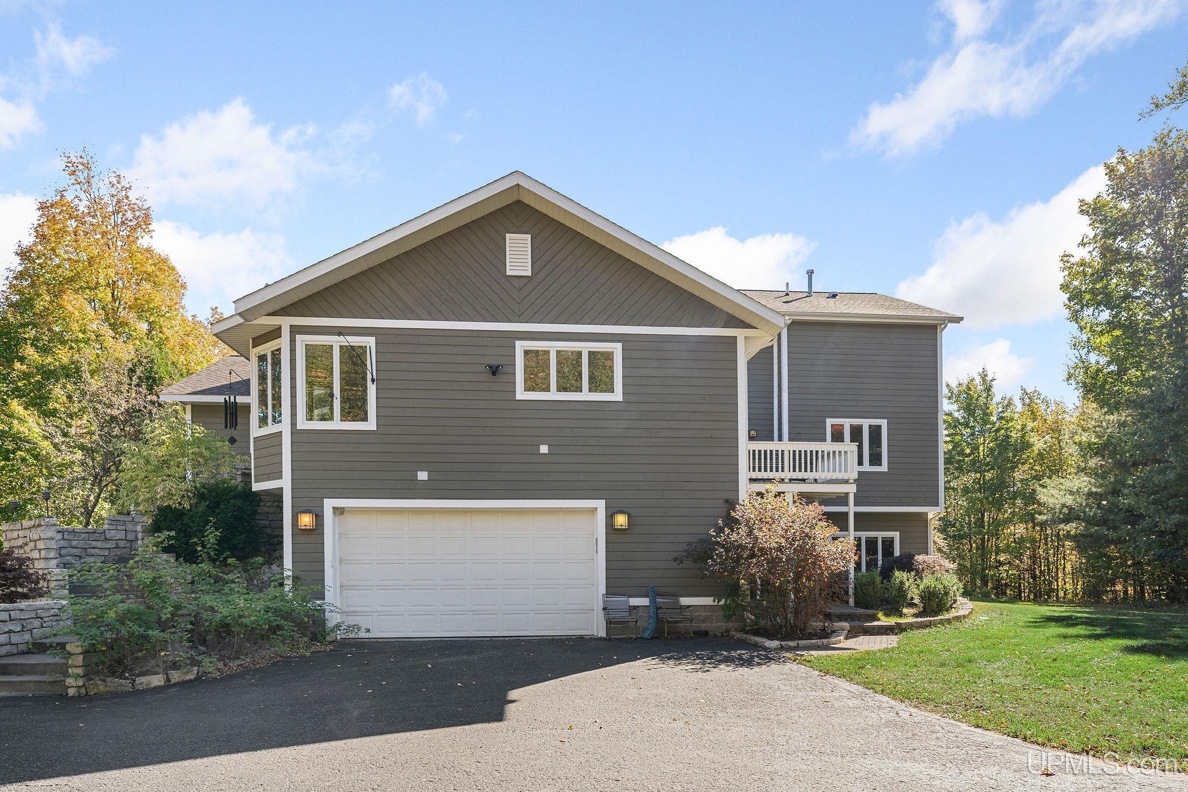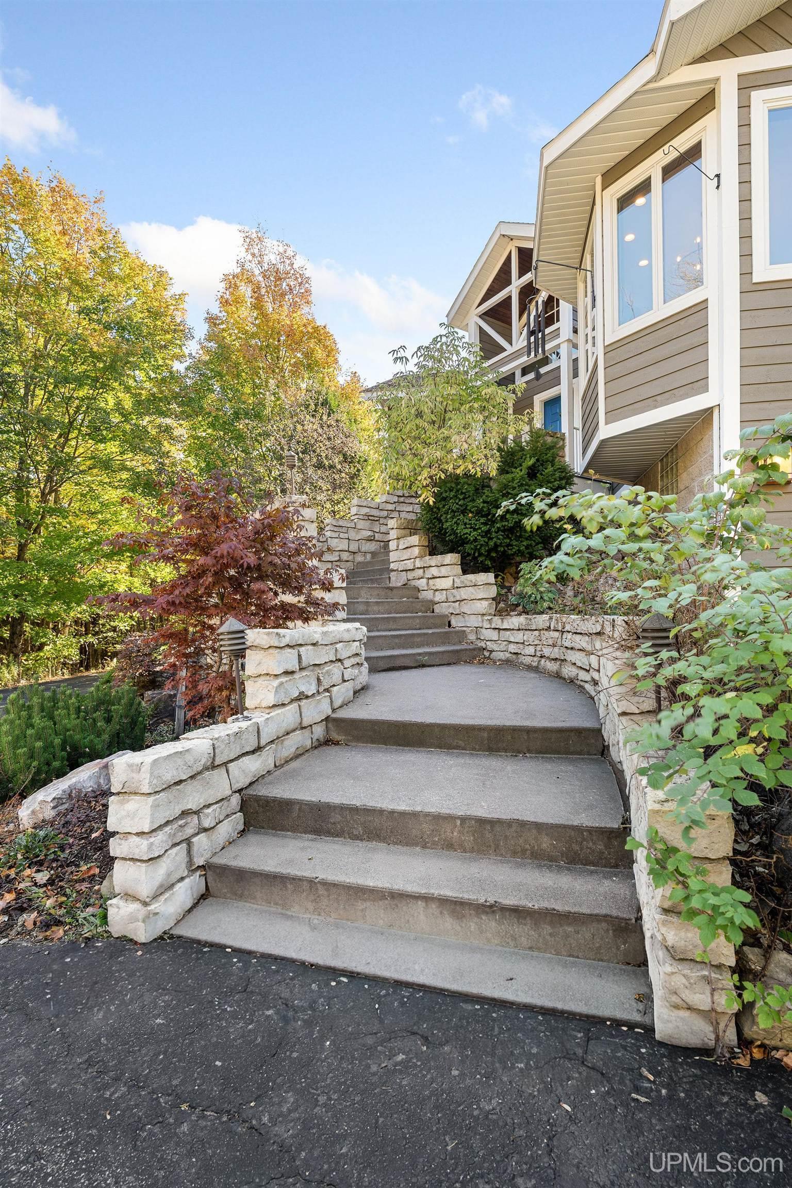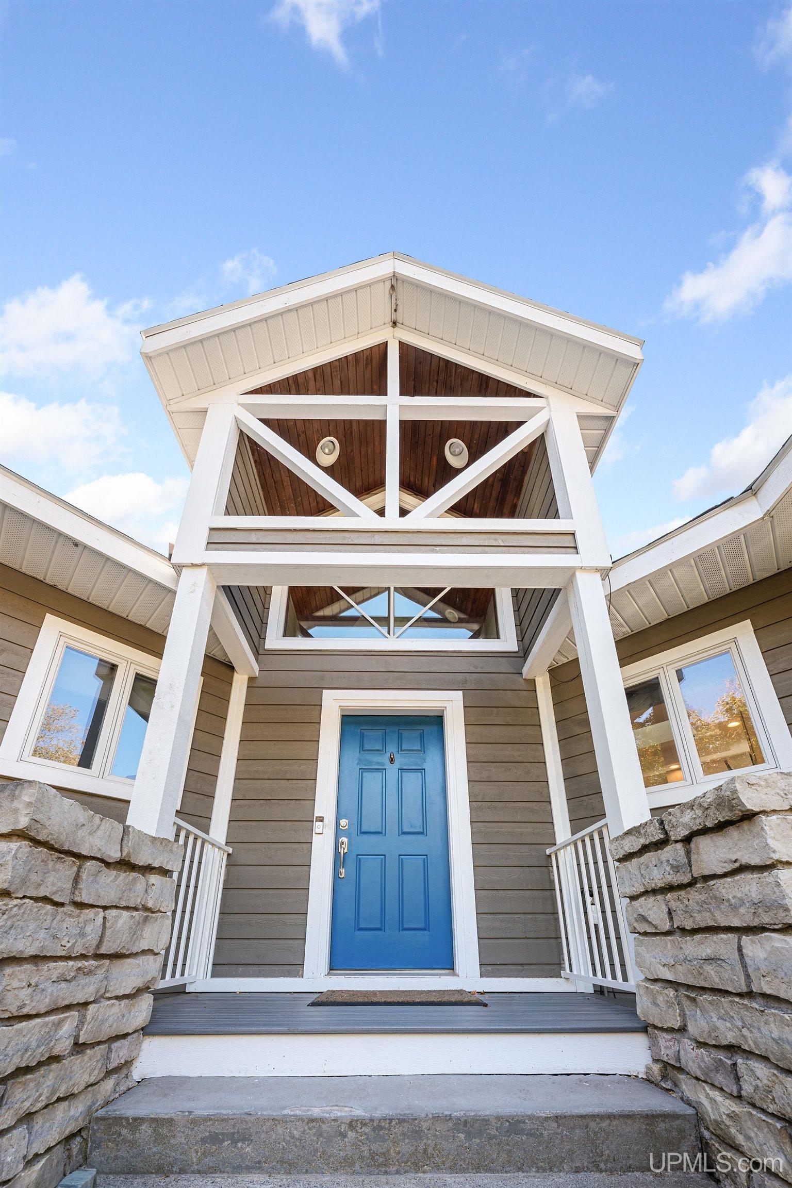Lake Homes Realty
1-866-525-34661750 harbour view drive
Marquette, MI 49855
$1,194,500
5 BEDS 4 BATHS
4,500 SQFT1.77 AC LOTResidential - Single Family




Bedrooms 5
Total Baths 4
Full Baths 4
Square Feet 4500
Acreage 1.78
Status Active
MLS # 50172298
County Marquette
More Info
Category Residential - Single Family
Status Active
Square Feet 4500
Acreage 1.78
MLS # 50172298
County Marquette
Welcome to this stunning 5-bedroom, 4-bathroom home, perfectly situated on a peaceful 1.78-acre lot. Expansive windows throughout the home invite natural light and offer serene views, creating a seamless connection between the indoors and the surrounding landscape. Step inside through a charming stone staircase that leads to the main entry, where you're greeted by an open-concept living space. A cozy gas fireplace adds warmth and charm, while gleaming wood floors flow effortlessly into the chef's kitchen - complete with stainless steel appliances and ample space for culinary creativity. After a long day, unwind in your private sauna, enjoy the ease of an attached garage, or simply relax and take in the tranquility of your surroundings. This home masterfully blends spacious comfort with the calming embrace of nature - making it the perfect sanctuary for rest, relaxation, and inspired living.
Location not available
Exterior Features
- Style 2 Story
- Construction Contemporary, Traditional, Conventional Frame
- Siding Wood
- Garage Yes
- Garage Description Attached Garage
- Water Public Water
- Sewer Public Sanitary
- Lot Dimensions 150x541x150x470
- Lot Description Subdivision, Walk to School, Sloping, Wooded, City Limits
Interior Features
- Appliances Dishwasher, Dryer, Microwave, Range/Oven, Refrigerator, Washer
- Heating Forced Air
- Cooling Central A/C
- Basement Block, Walk Out
- Fireplaces 1
- Fireplaces Description Gas Fireplace
- Living Area 4,500 SQFT
- Year Built 1996
Neighborhood & Schools
- Subdivision Summits Sub #2
- School Disrict Marquette Area School District
Financial Information
- Parcel ID 52-52-010-504-80
- Zoning Residential
Additional Services
Internet Service Providers
Listing Information
Listing Provided Courtesy of RE/MAX 1ST REALTY
Listing Agent FRAN SEVEGNEY
The data for this listing came from the Upper Peninsula Association of Realtors, MI.
Listing data is current as of 11/01/2025.


 All information is deemed reliable but not guaranteed accurate. Such Information being provided is for consumers' personal, non-commercial use and may not be used for any purpose other than to identify prospective properties consumers may be interested in purchasing.
All information is deemed reliable but not guaranteed accurate. Such Information being provided is for consumers' personal, non-commercial use and may not be used for any purpose other than to identify prospective properties consumers may be interested in purchasing.