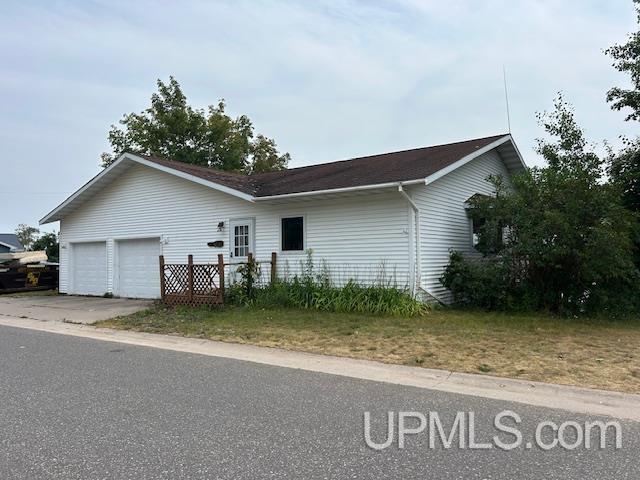1212 commercial street
Munising, MI 49862
1 BED 1-Full 1-Half BATHS
0.2 AC LOTResidential - Single Family

Bedrooms 1
Total Baths 2
Full Baths 1
Acreage 0.2
Status Off Market
MLS # 50184964
County Alger
More Info
Category Residential - Single Family
Status Off Market
Acreage 0.2
MLS # 50184964
County Alger
Located on 75’ of stunning Lake Superior shoreline, this ranch-style home with a walk-out basement and attached 2-car garage is waiting for your personal touch. The main floor features a master bedroom with full bath and walk-through closet, open-concept kitchen/dining/living space with bay window overlooking Munising Bay, and a cozy natural gas fireplace for cooler evenings. Additional features include main floor laundry, 0.75 bath, and walkout basement with guest bedroom, large family room, sauna, furnace room, and storage. Enjoy breathtaking sunrises from both upper and lower lake-facing decks. A previous water leak from the main floor master bath led to professional removal of drywall and bath finishes on the lower level and parts of the main floor—making this the perfect time to customize the space to your own taste and style. Don’t miss this unique lakefront property full of potential! All offers due by Tuesday August 19, 2025 5:00 with response from seller by 5:00 pm next day.
Location not available
Exterior Features
- Style 1 Story
- Construction Ranch
- Siding Vinyl Siding
- Garage Yes
- Garage Description Attached Garage, Gar Door Opener
- Water Public Water
- Sewer Public Sanitary
- Lot Dimensions 75x93x75100
- Lot Description Subdivision, Platted, Sloping, City Limits
Interior Features
- Appliances Dryer, Range/Oven, Refrigerator, Washer
- Heating Forced Air
- Cooling None
- Basement Outside Entrance, Partially Finished, Poured
- Fireplaces 1
- Fireplaces Description Gas Fireplace, LivRoom Fireplace
- Year Built 1993
Neighborhood & Schools
- Subdivision Bay View Add
- School Disrict Munising Public Schools
Financial Information
- Parcel ID 02-051-014-006-00
- Zoning Other


 All information is deemed reliable but not guaranteed accurate. Such Information being provided is for consumers' personal, non-commercial use and may not be used for any purpose other than to identify prospective properties consumers may be interested in purchasing.
All information is deemed reliable but not guaranteed accurate. Such Information being provided is for consumers' personal, non-commercial use and may not be used for any purpose other than to identify prospective properties consumers may be interested in purchasing.