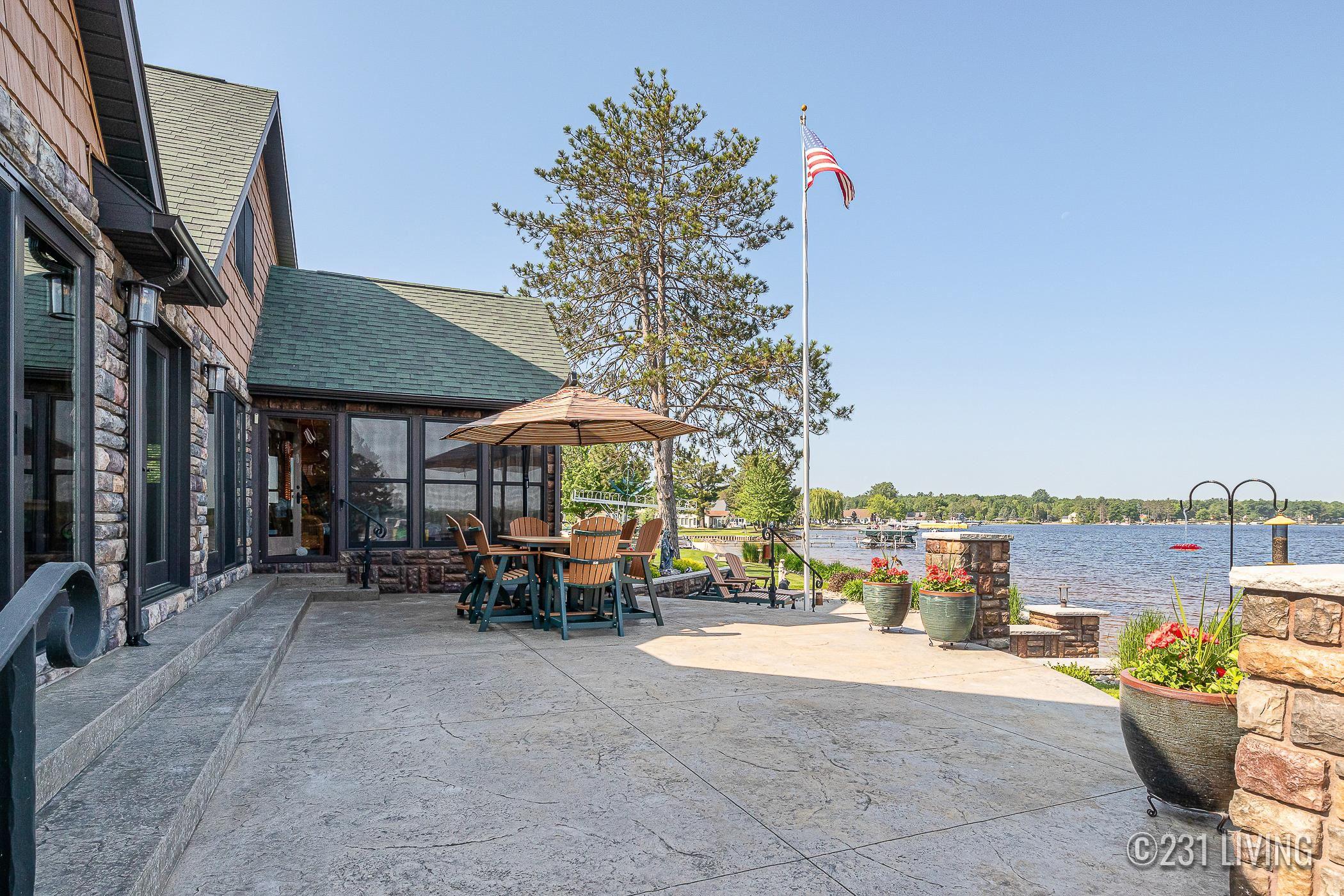6890 jessie drive
Richfield Township, MI 48656
4 BEDS 2-Full BATHS
6 AC LOTResidential - Single Family

Bedrooms 4
Full Baths 2
Acreage 6
Status Off Market
MLS # 78080058745
County Roscommon
More Info
Category Residential - Single Family
Status Off Market
Acreage 6
MLS # 78080058745
County Roscommon
Discover unmatched serenity and exclusivity on this private lakefront estate, nestled along Lake St. Helens coveted third lake. Boasting commanding views of the pristine, undevelopable northern shoreline, this custom executive home offers the ultimate in peaceful lakefront living. Thoughtfully designed and ideally positioned, the residence captures sweeping water vistas and cooling summer breezes off the lake. Set on 500 feet of sandy frontage, the property features a charming adjacent guest house-known as the "Officers Club"-complete with its own garage space, perfect for storing your side-by-side or watercraft. Enjoy tranquil mornings with the call of loons and waterfowl echoing across the lake, or launch your boat with ease from your private, paved boat launch. The outdoors are equally refined, with a cultured stone seawall, elegant patios, and a brick pizza oven ideal for entertaining family and friends in style. The insulated 3-car garage includes a spacious partially-finished upper level, perfect for a future guest suite, office, or hobby space. Also available separately is an adjacent 47-acre parcel with over 1,300 feet of additional lakefront. This bonus offering includes an insulated, heated pole building with 14-foot clearance, ideal for RV or boat storage, and is complete with three deer blinds for outdoor enthusiasts. Conveniently located within two hours of Detroit, Grand Rapids, and Lansing, and under two hours to Mackinaw City, this unique property is perfectly situated for easy access to both Northern and downstate Michigan.
Location not available
Exterior Features
- Construction Single Family
- Siding Stone, VinylSiding
- Garage Yes
Interior Features
- Appliances Dishwasher, Dryer, Microwave, Oven, Refrigerator, Range, Washer
- Heating ForcedAir, Propane, Wood
- Year Built 2000
Neighborhood & Schools
- High School GerrishHiggins
Financial Information
- Parcel ID 0103290060042


 All information is deemed reliable but not guaranteed accurate. Such Information being provided is for consumers' personal, non-commercial use and may not be used for any purpose other than to identify prospective properties consumers may be interested in purchasing.
All information is deemed reliable but not guaranteed accurate. Such Information being provided is for consumers' personal, non-commercial use and may not be used for any purpose other than to identify prospective properties consumers may be interested in purchasing.