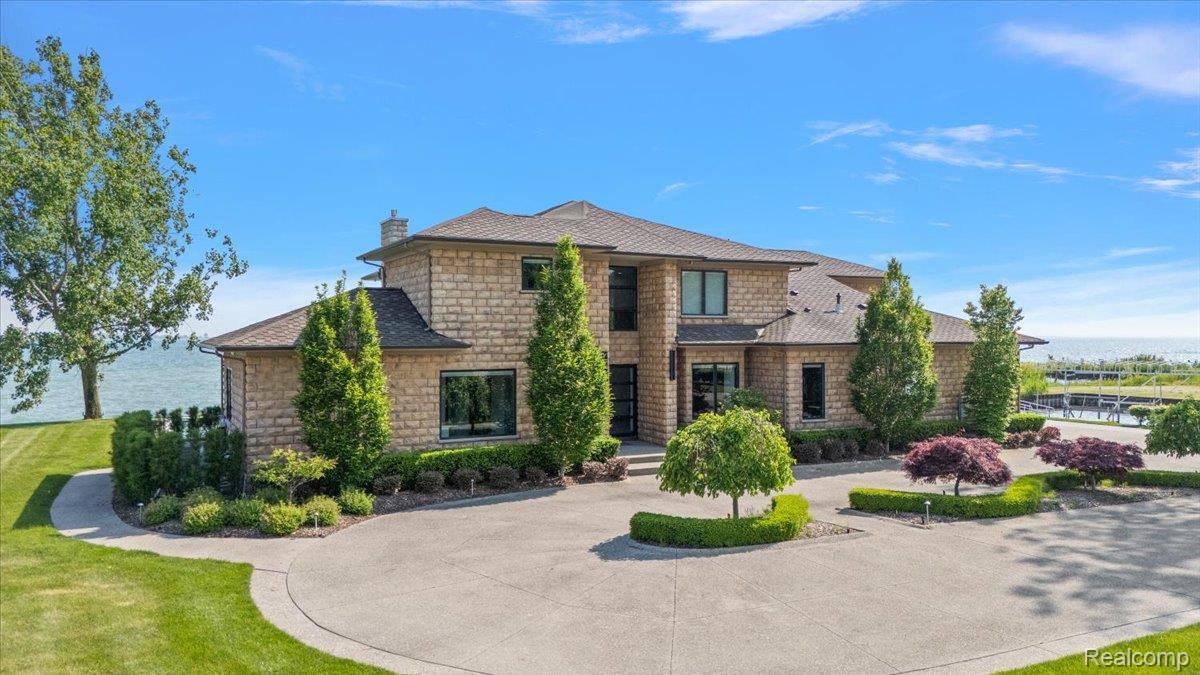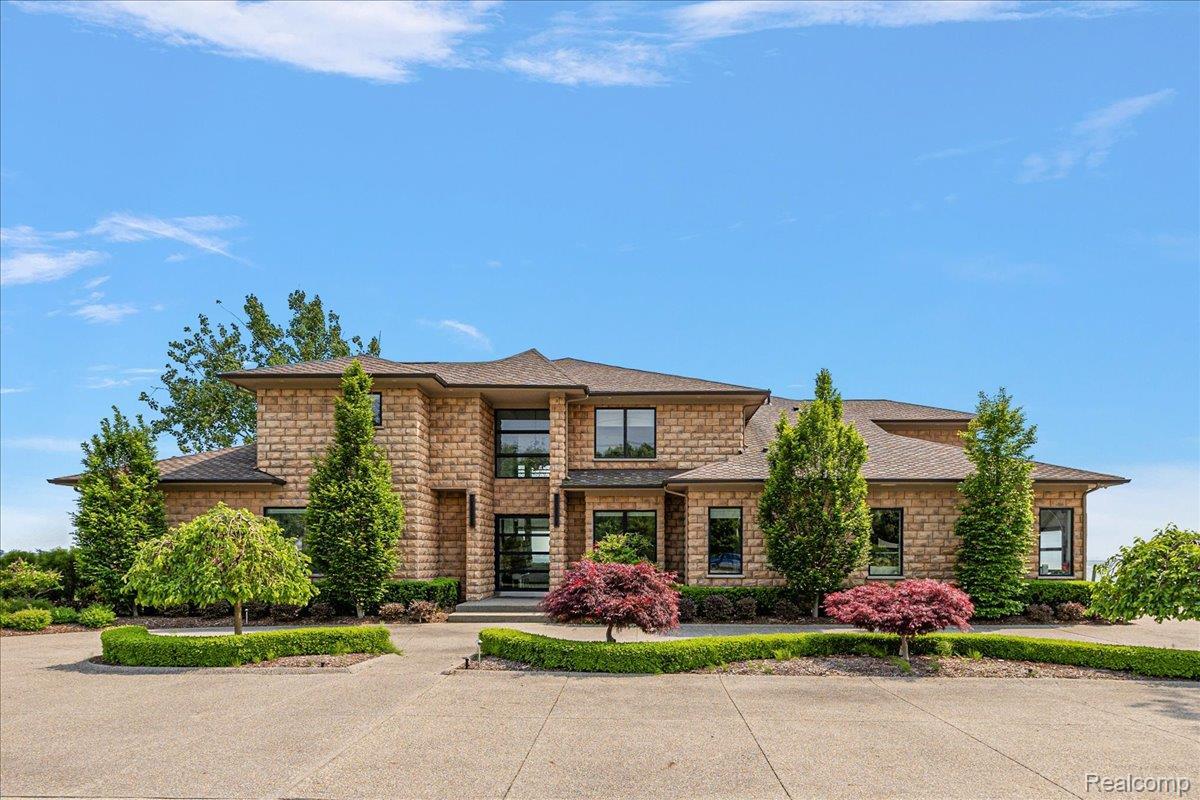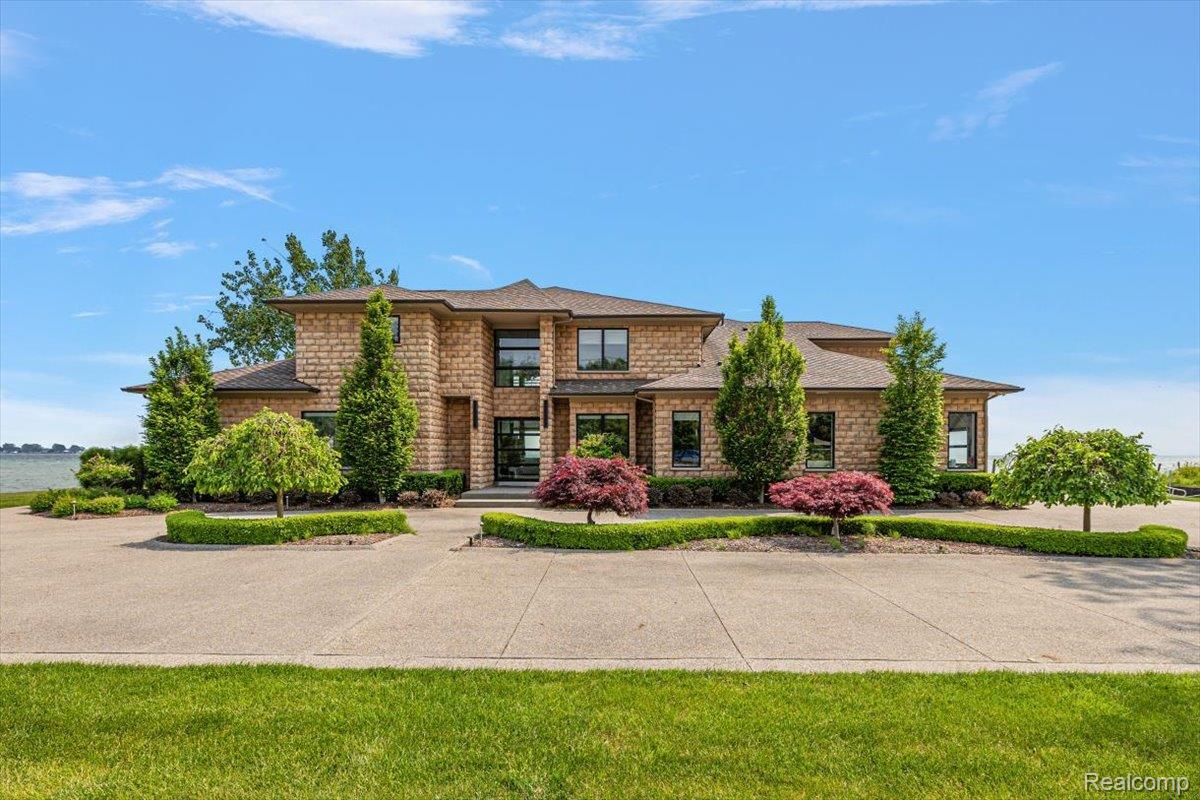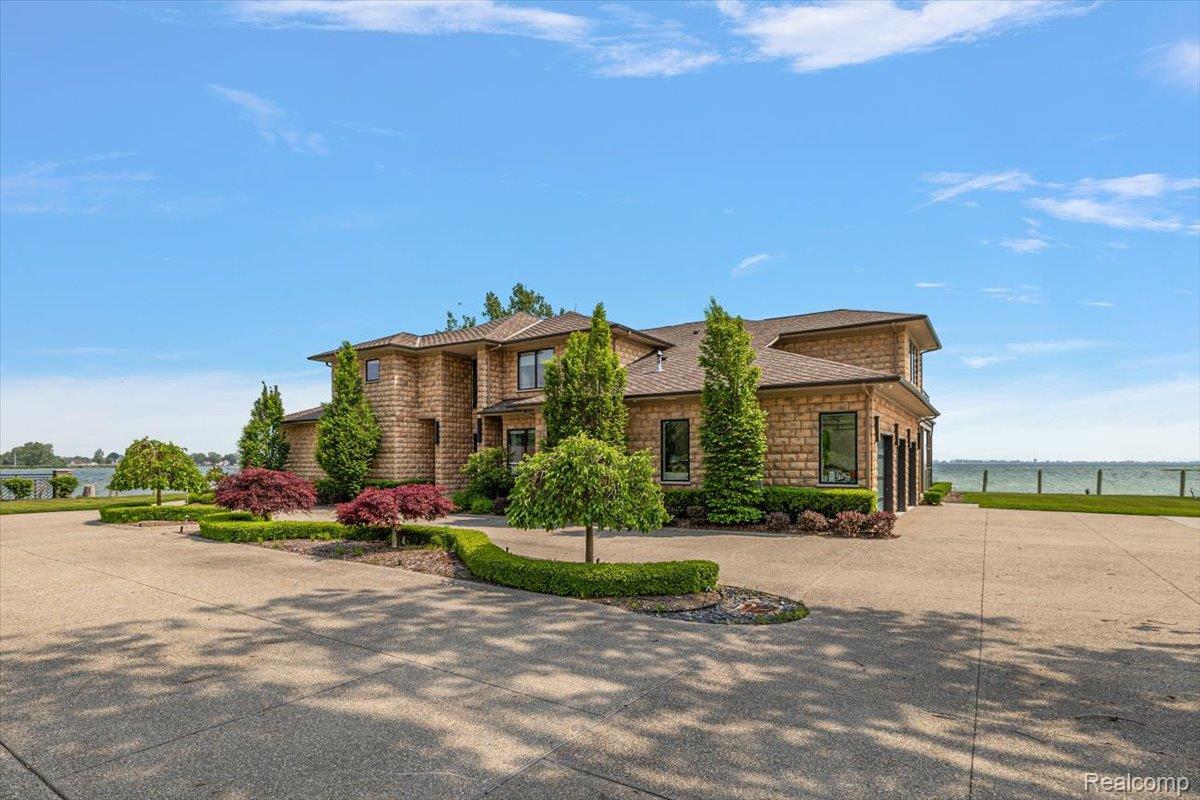Loading
Waterfront
8349 dixie highway
Ira Township, MI 48023
$2,999,000
4 BEDS 6 BATHS
4,931 SQFT0.63 AC LOTResidential - Single Family
Waterfront




Bedrooms 4
Total Baths 6
Full Baths 5
Square Feet 4931
Acreage 0.64
Status Active
MLS # 20251009318
County StClair
More Info
Category Residential - Single Family
Status Active
Square Feet 4931
Acreage 0.64
MLS # 20251009318
County StClair
The epitome of luxury waterfront living is this stunning 4 bedroom custom-built and designed home ideally situated on 210’ of frontage on stunning Lake St. Clair in highly sought-after Anchor Bay. With nearly 5,000 square feet of exquisitely finished living space, this 2017 built masterpiece blends elegance, amenities, comfort, and thoughtful design throughout.
Enjoy your own 400sqft protected boat harbor that can comfortably house 3 boats and multiple jet skis. Take in breathtaking lake views from the custom in-ground pool and hot tub, perfectly situated for both relaxation and entertaining. Inside, everything is custom, from the gourmet kitchen with a large island and high-end appliances, to the stylish wet bar with beverage coolers.
The spacious living room features a gas fireplace and is filled with natural light from walls of windows. Step out onto the expansive second-floor balcony that wraps around the home to take in panoramic views. The stunning first floor primary suite offers a spa-like bath with a vanity area and a large walk-in closet. French doors lead to the pool deck and outdoor shower. Upstairs, you’ll find two additional bedroom suites each with its own full bath, plus a bonus room perfect for a home office, playroom, or media space. The beautifully designed outdoor area off the kitchen is ideal for al fresco dining or unwinding by the water. A 3-car attached garage completes this incredible package.
This is luxury waterfront living at its absolute finest. Refined, spacious, and ready to enjoy!
Location not available
Exterior Features
- Style Colonial
- Construction Single Family
- Siding Brick, Stone
- Roof Asphalt
- Garage Yes
Interior Features
- Appliances BuiltInGasRange, BuiltInRefrigerator, Dishwasher, Disposal, DoubleOven, Dryer, Microwave, RangeHood, StainlessSteelAppliances, Washer
- Heating ForcedAir, NaturalGas
- Cooling CentralAir
- Living Area 4,931 SQFT
- Year Built 2015
Neighborhood & Schools
- High School Algonac
Financial Information
- Parcel ID 237200014010
Additional Services
Internet Service Providers
Listing Information
Listing Provided Courtesy of KW Domain
Listing data is current as of 08/22/2025.


 All information is deemed reliable but not guaranteed accurate. Such Information being provided is for consumers' personal, non-commercial use and may not be used for any purpose other than to identify prospective properties consumers may be interested in purchasing.
All information is deemed reliable but not guaranteed accurate. Such Information being provided is for consumers' personal, non-commercial use and may not be used for any purpose other than to identify prospective properties consumers may be interested in purchasing.