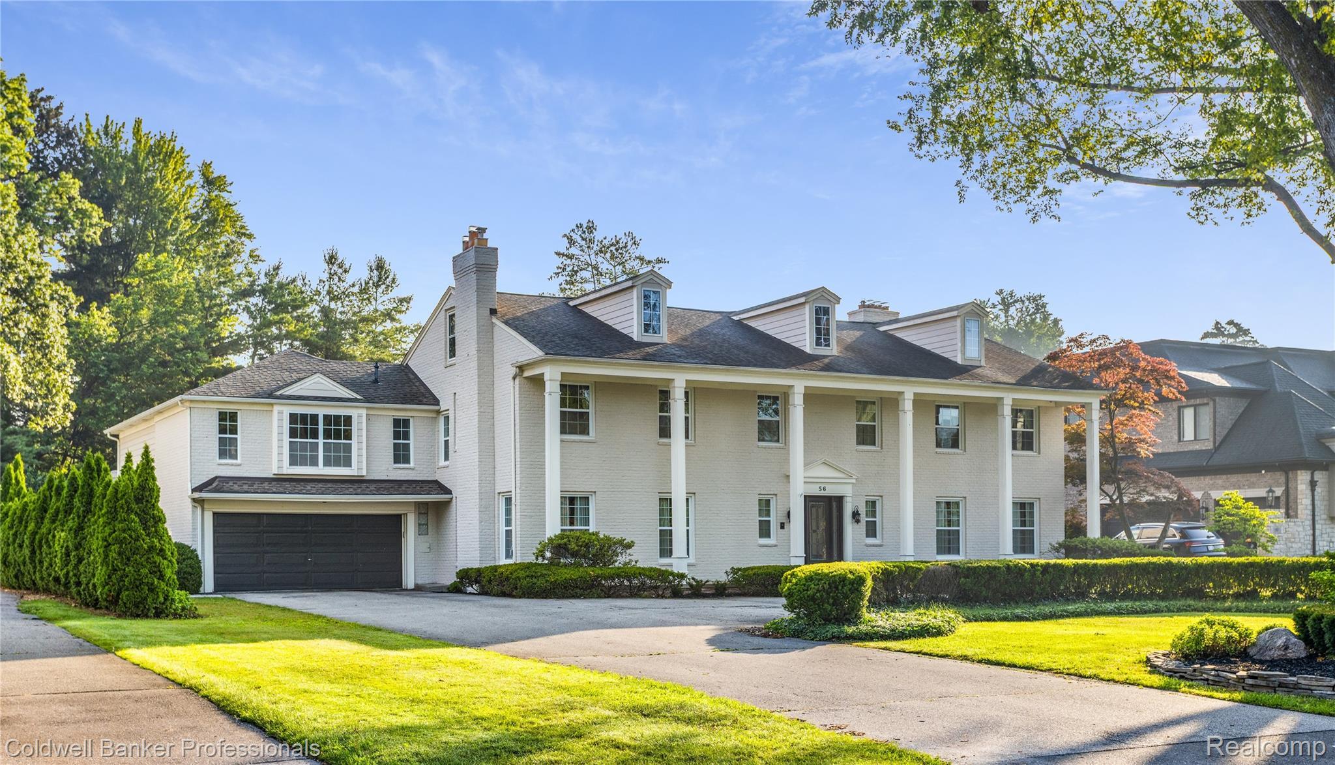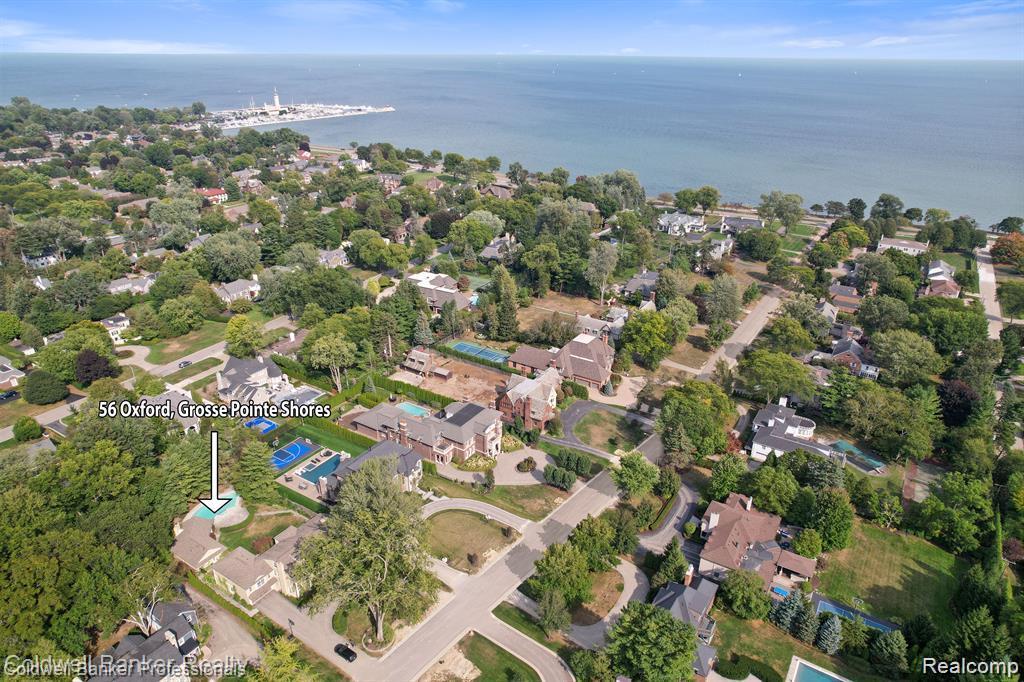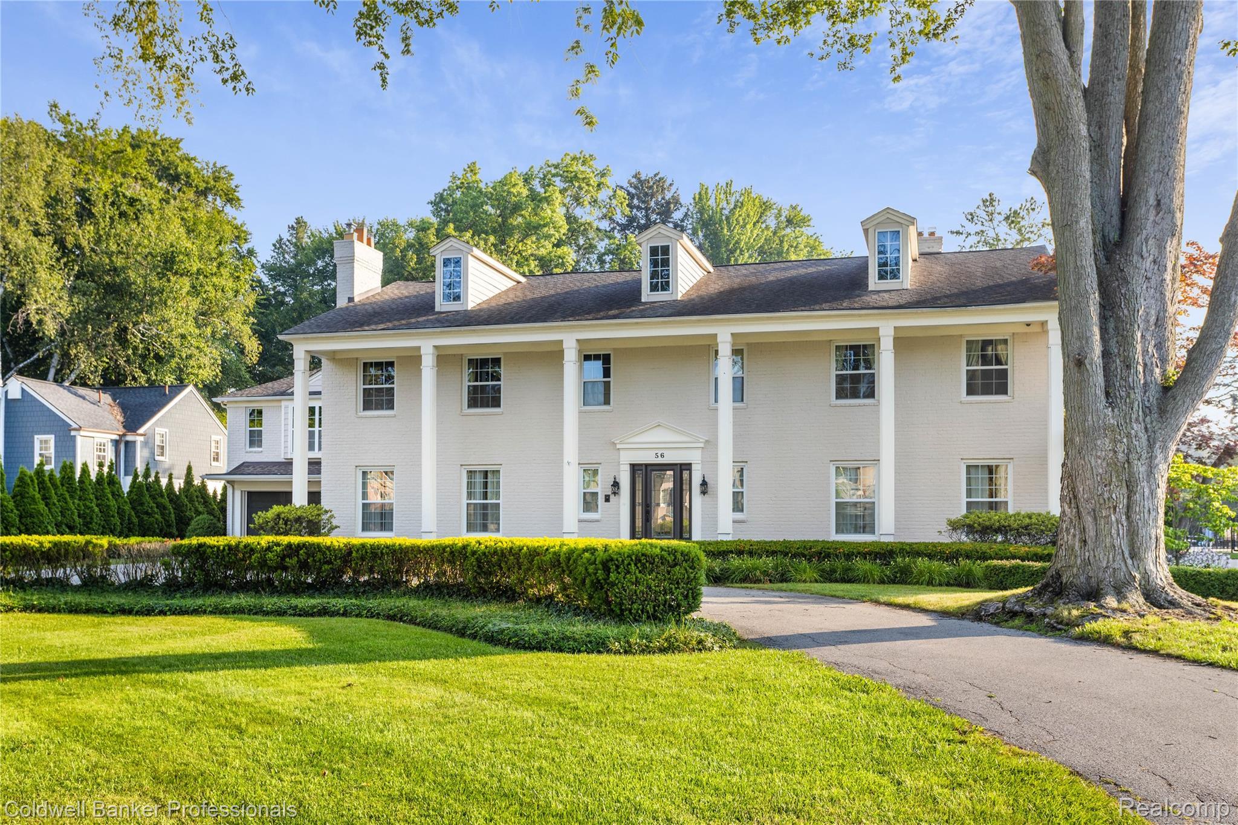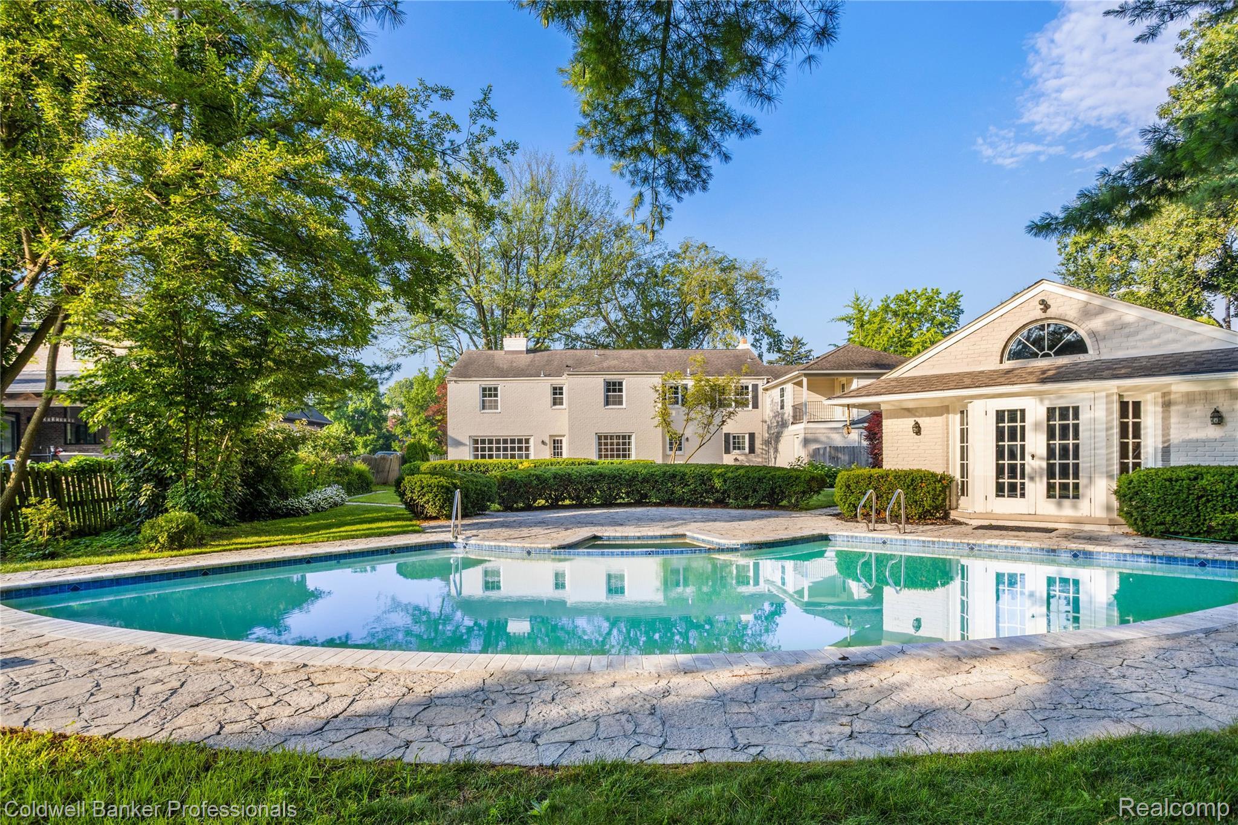Loading
56 oxford road
Village Of Grosse Pointe Shores City, MI 48236
$1,495,000
5 BEDS 5.5 BATHS
7,800 SQFT0.56 AC LOTResidential - Single Family




Bedrooms 5
Total Baths 6
Full Baths 4
Square Feet 7800
Acreage 0.56
Status Active
MLS # 20251016706
County Wayne
More Info
Category Residential - Single Family
Status Active
Square Feet 7800
Acreage 0.56
MLS # 20251016706
County Wayne
Located in the Village of Grosse Pointe Shores near the lake, this stunning Georgian Colonial sits on .56 acres of property and blends timeless architecture with modern luxury.This spacious and elegant home boasts an open circular floor plan, four car tandem garage and a spectacular 1,000 square foot pool house/guest house, salt water pool and hot tub. When purchased in 2011, the owners professionally renovated the house including roof, windows, electrical updates, plumbing, most mechanicals, added interior columns, a curved dining room wall, custom kitchen with island, high end appliances including double ovens and a wine refrigerator, bathrooms, primary walk-in closet, imported travertine tiles, wood floors, circular railing, wine storage room, basement flooring, large addition above the garage that consists of a laundry room, half bath, media room or bedroom plus a workout/recreation room and balcony. The main level flow seamlessly connects formal and casual living. The grand foyer features a beautiful circular railing, wainscoting, and welcomes you to a library, formal living room, family room, dining room, and kitchen. There are a total of five fireplaces and many windows overlooking the yard.
The second floor has a primary suite with a spa-like oasis and a dream walk-in closet, two bedrooms have ensuites plus two additional bedrooms (or office).
The finished basement offers a recreation area, sitting area with a fireplace, half bath and two storage rooms. The pool house is enjoyable year round featuring a spacious open area for entertaining with a fireplace and sitting area, dining area, full granite kitchen, bathroom and two showers for those swimming parties and convenient changes. The pool has newer interior tiles and coping and the patios have plenty of room for outdoor furniture and lounging. Owners just completed painting the exterior and most interior rooms. This home is definately a dream home to create many wonderful lasting memories!
Location not available
Exterior Features
- Style Colonial
- Construction Single Family
- Siding Brick
- Roof Composition
- Garage Yes
Interior Features
- Appliances BuiltInElectricOven, BuiltInRefrigerator, Dishwasher, Disposal, DoubleOven, Dryer, FreeStandingRefrigerator, GasCooktop, Microwave, RangeHood, Washer, WineRefrigerator
- Heating ForcedAir, NaturalGas
- Cooling CeilingFans, CentralAir
- Fireplaces Description Basement, FamilyRoom, GreatRoom, Library, LivingRoom, WoodBurning
- Living Area 7,800 SQFT
- Year Built 1963
Neighborhood & Schools
- High School GrossePointe
Financial Information
- Parcel ID 74003040012000
Additional Services
Internet Service Providers
Listing Information
Listing Provided Courtesy of Coldwell Banker Professionals-GPF
Listing data is current as of 08/22/2025.


 All information is deemed reliable but not guaranteed accurate. Such Information being provided is for consumers' personal, non-commercial use and may not be used for any purpose other than to identify prospective properties consumers may be interested in purchasing.
All information is deemed reliable but not guaranteed accurate. Such Information being provided is for consumers' personal, non-commercial use and may not be used for any purpose other than to identify prospective properties consumers may be interested in purchasing.