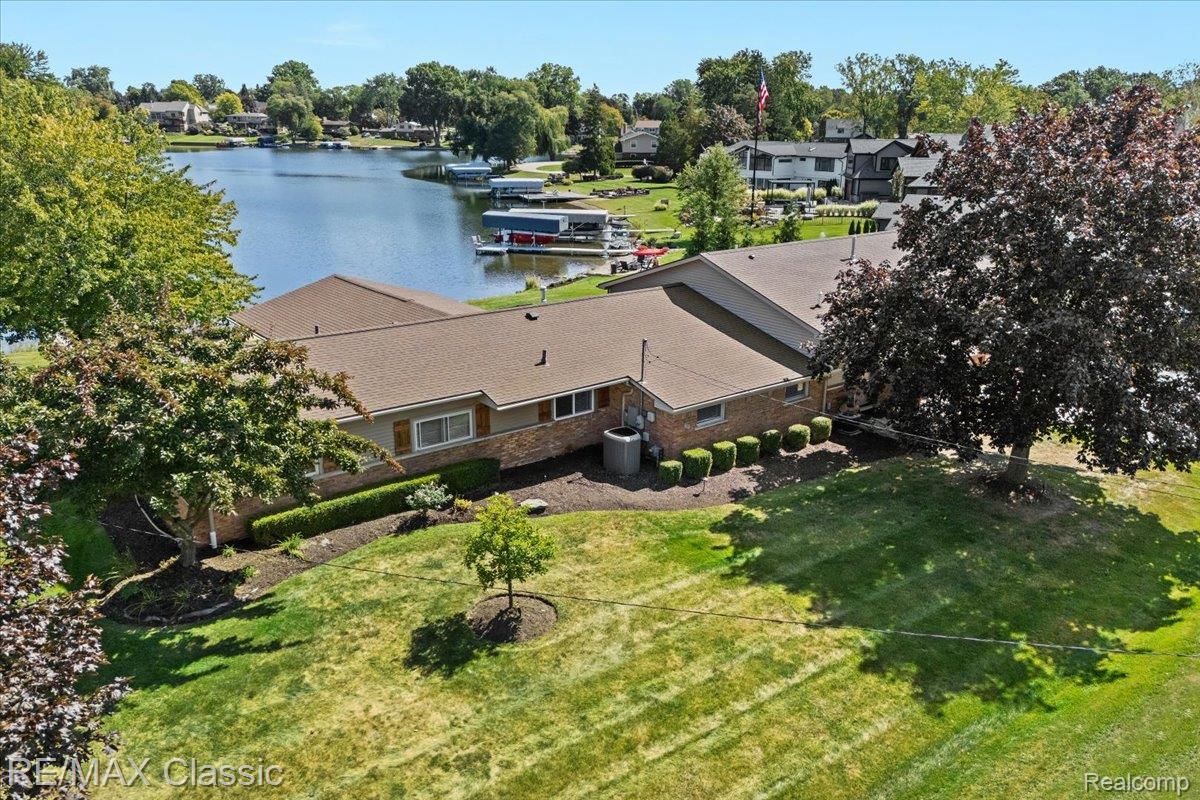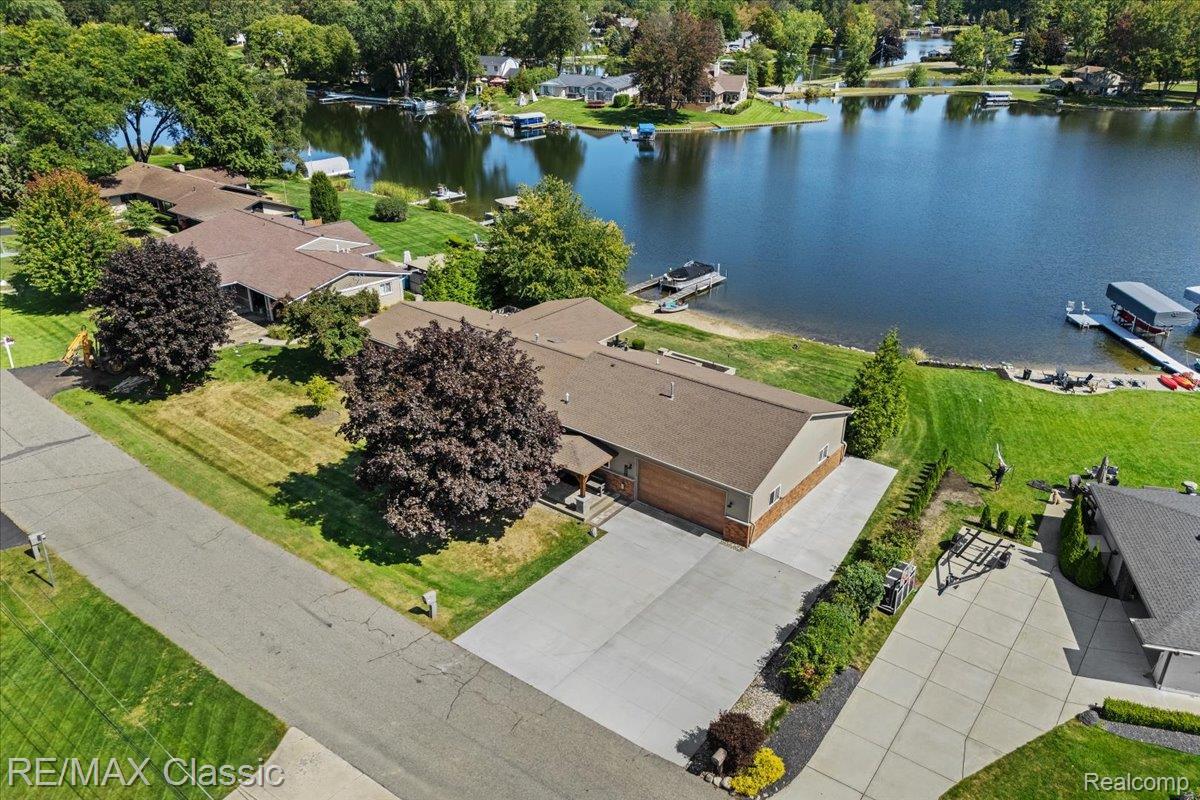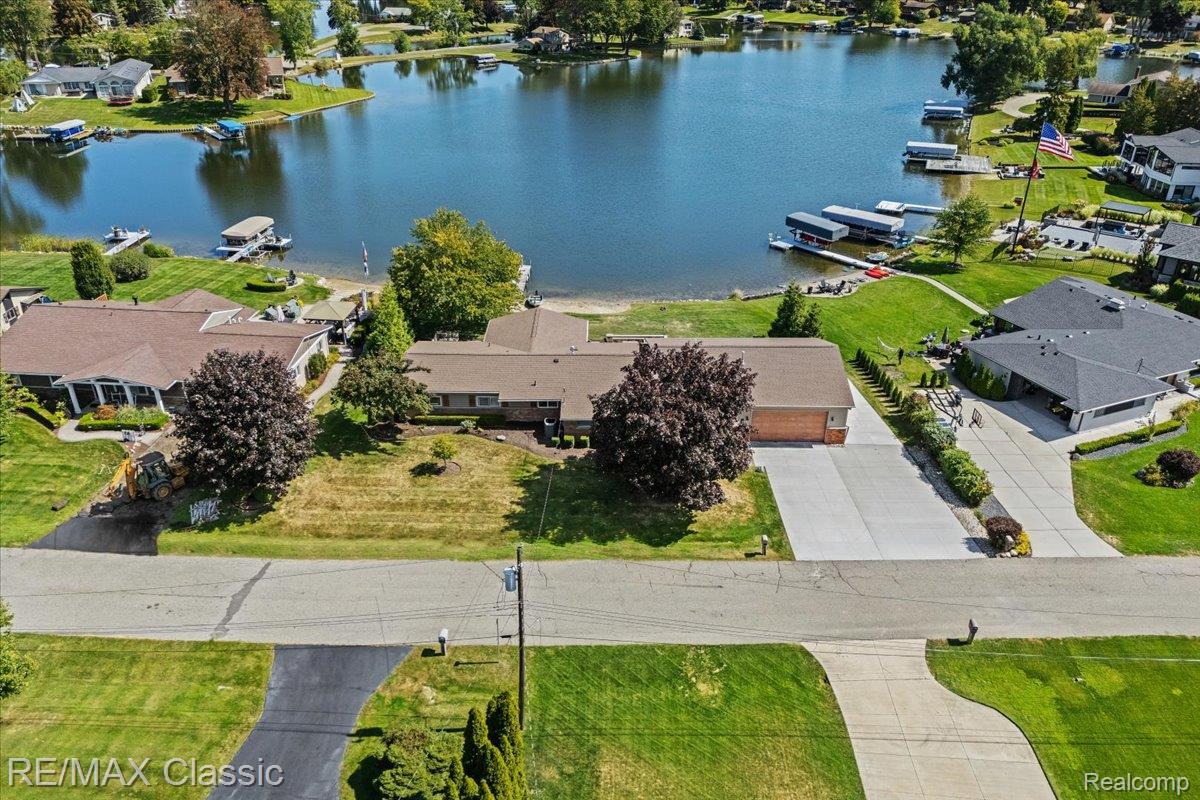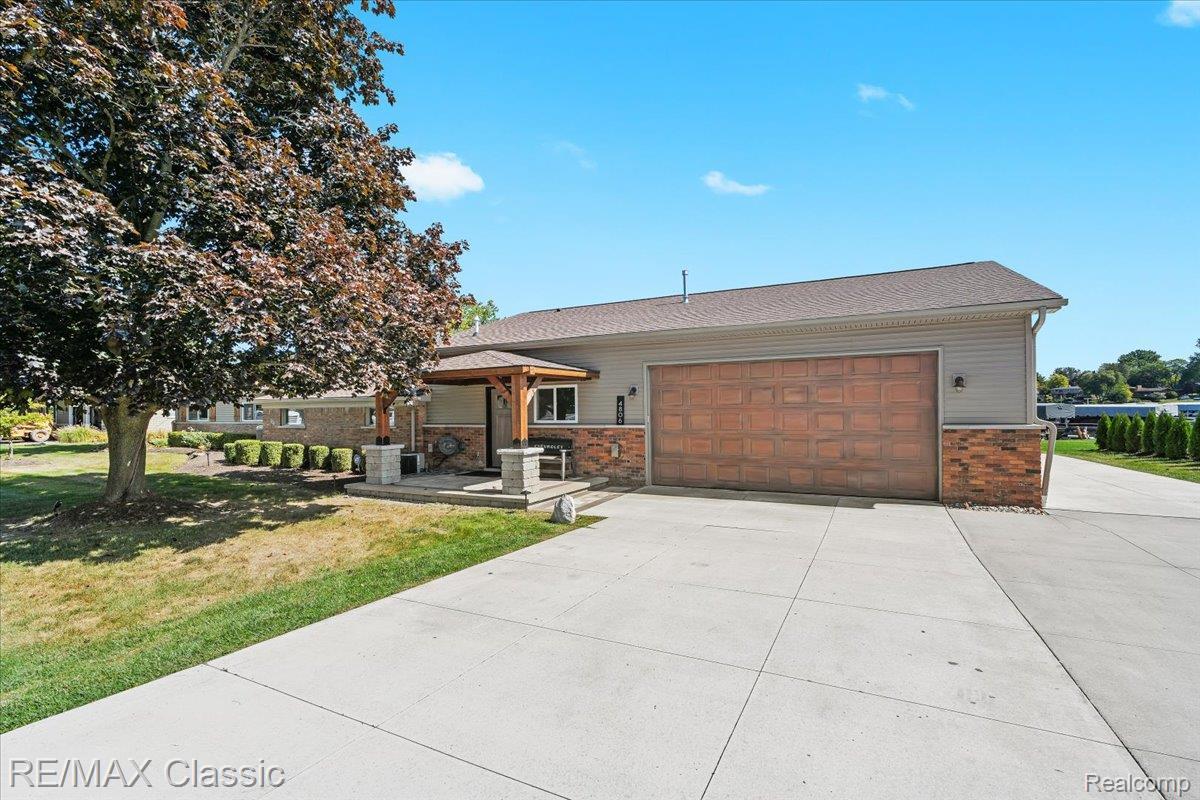Lake Homes Realty
1-866-525-3466WaterfrontPrice ChangedNew Listing
4806 surfwood drive
Commerce Charter Township, MI 48382
$950,000
4 BEDS 3 BATHS
2,688 SQFT0.4 AC LOTResidential - Single Family
WaterfrontPrice Changed




Bedrooms 4
Total Baths 3
Full Baths 3
Square Feet 2688
Acreage 0.41
Status Active
MLS # 20251034776
County Oakland
More Info
Category Residential - Single Family
Status Active
Square Feet 2688
Acreage 0.41
MLS # 20251034776
County Oakland
This beautifully updated 4-bed, 3-full-bath Ranch home is ideally situated on a huge scenic bay, minutes from the main lake of Lake Sherwood. It offers single-level living w/ a spacious, open-concept floor plan that seamlessly blends comfort and functionality. The sun-filled family room features large windows w/ breathtaking water views and opens to a modern kitchen w/ ample cabinetry, and a generously sized dining area. An incredible and spacious game room, thoughtfully designed for endless indoor entertainment, featuring a billiards table and more, it’s the perfect space to relax, play, and entertain guests in style! The primary suite provides direct access to the outdoor patio and includes a WIC and a walk-in shower. 3 additional bedrooms and 2 full baths offer flexibility for family, guests, or a home office. This incredible home was remodeled in 2023! Step outside to a private backyard oasis featuring 2 docks, a firepit, a sandy beach, and a custom outdoor kitchen/wet bar complete w/ seating to bar counter, beverage fridge, and BBQ grill. The property also includes an attached 4+ car tandem garage, a laundry room, and ample storage, all surrounded by well-maintained landscaping. Conveniently located near Downtown Milford, schools, and recreational facilities, this home offers the perfect blend of tranquility and accessibility. Seller needs a minimum of 60+ days for OCC.
Location not available
Exterior Features
- Style Ranch
- Construction Single Family
- Siding Brick, VinylSiding
- Roof Asphalt
- Garage Yes
Interior Features
- Appliances BarFridge, Dishwasher, Disposal, Dryer, FreeStandingGasRange, FreeStandingRefrigerator, Microwave, Washer, WaterSoftenerOwned
- Heating ForcedAir, NaturalGas
- Cooling AtticFan, CeilingFans, CentralAir
- Fireplaces Description Electric, MasterBedroom
- Living Area 2,688 SQFT
- Year Built 1986
Neighborhood & Schools
- High School HuronValley
Financial Information
- Parcel ID 1707253019
Additional Services
Internet Service Providers
Listing Information
Listing Provided Courtesy of RE/MAX Classic
Listing data is current as of 09/17/2025.


 All information is deemed reliable but not guaranteed accurate. Such Information being provided is for consumers' personal, non-commercial use and may not be used for any purpose other than to identify prospective properties consumers may be interested in purchasing.
All information is deemed reliable but not guaranteed accurate. Such Information being provided is for consumers' personal, non-commercial use and may not be used for any purpose other than to identify prospective properties consumers may be interested in purchasing.