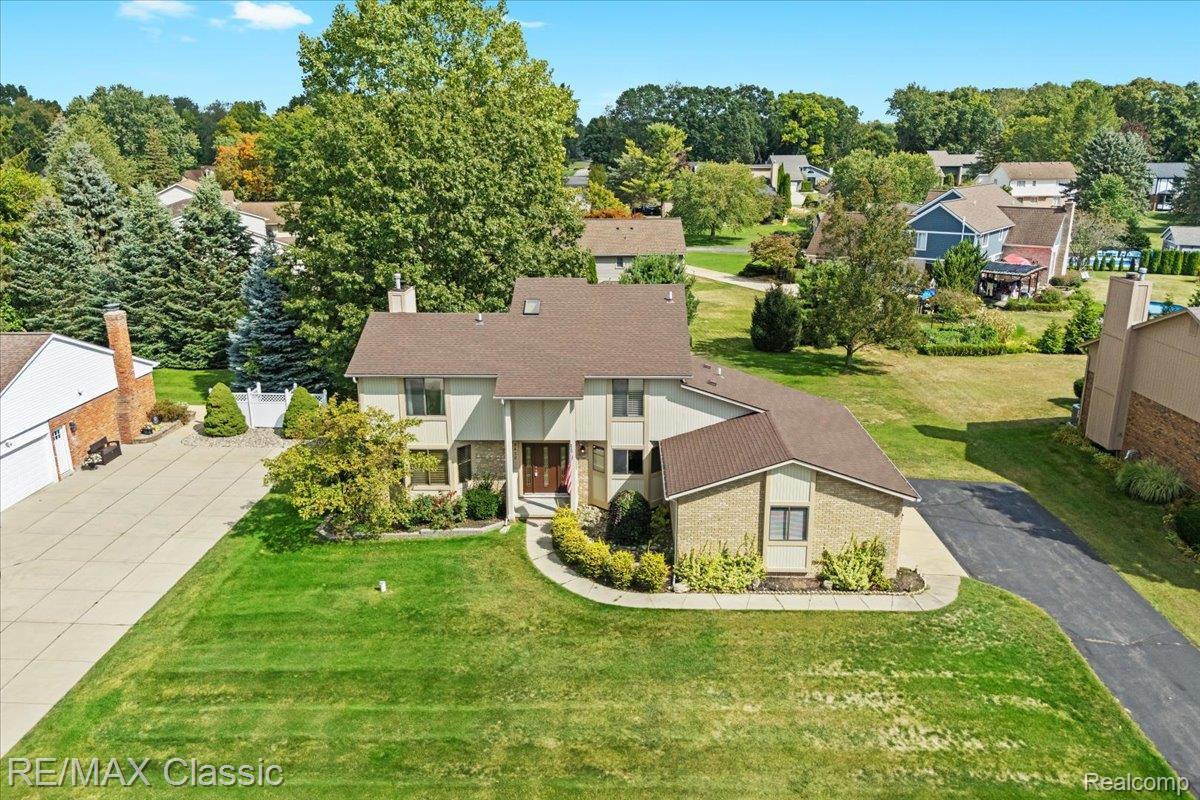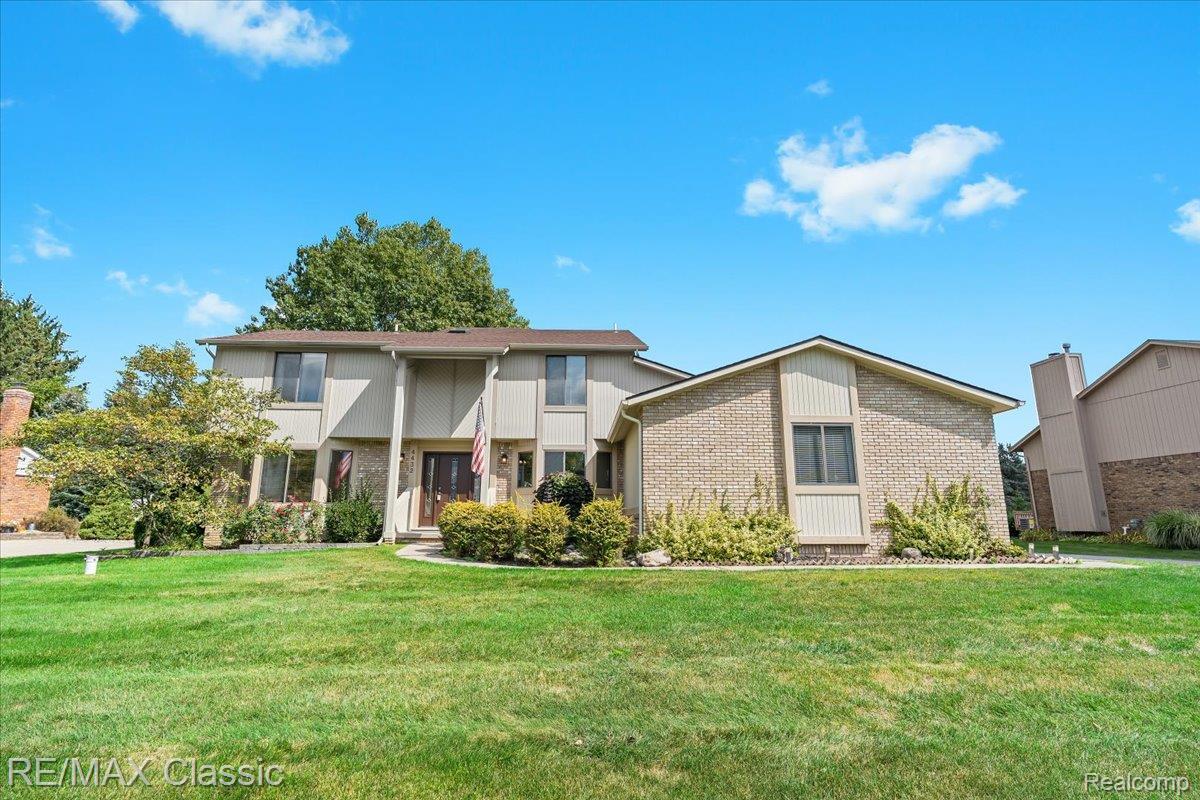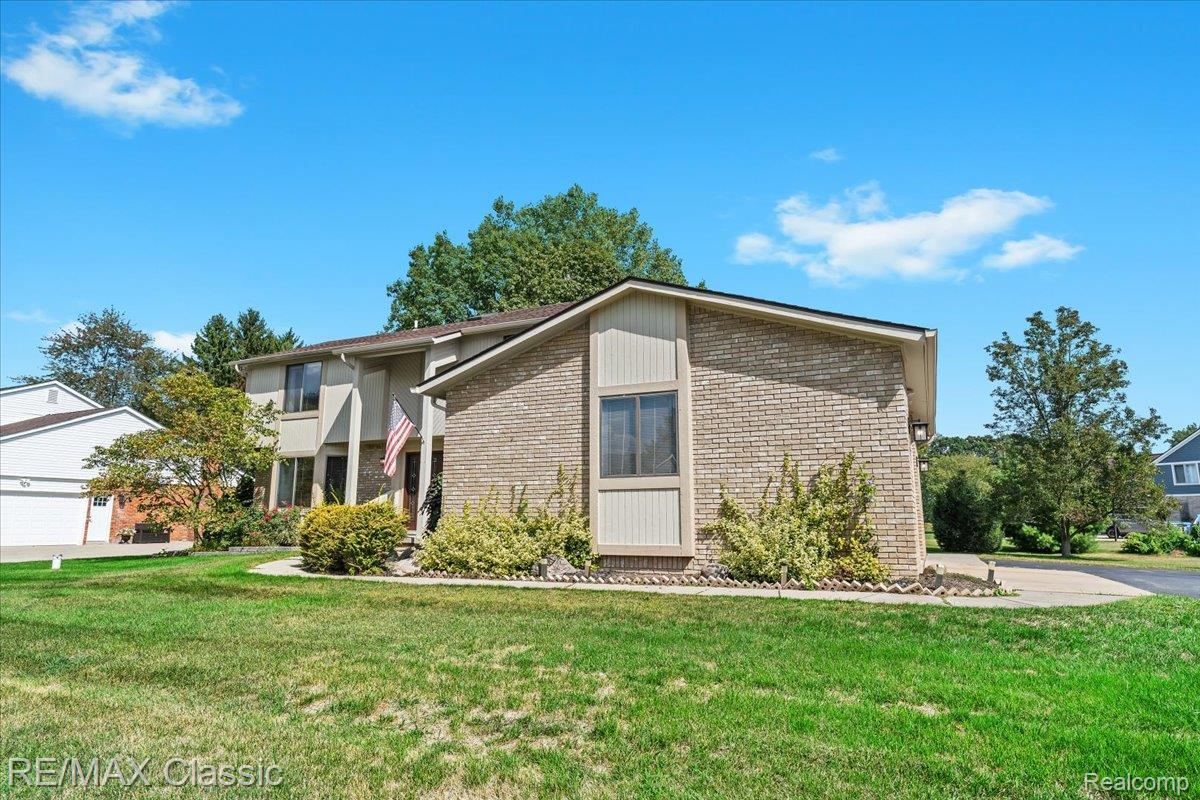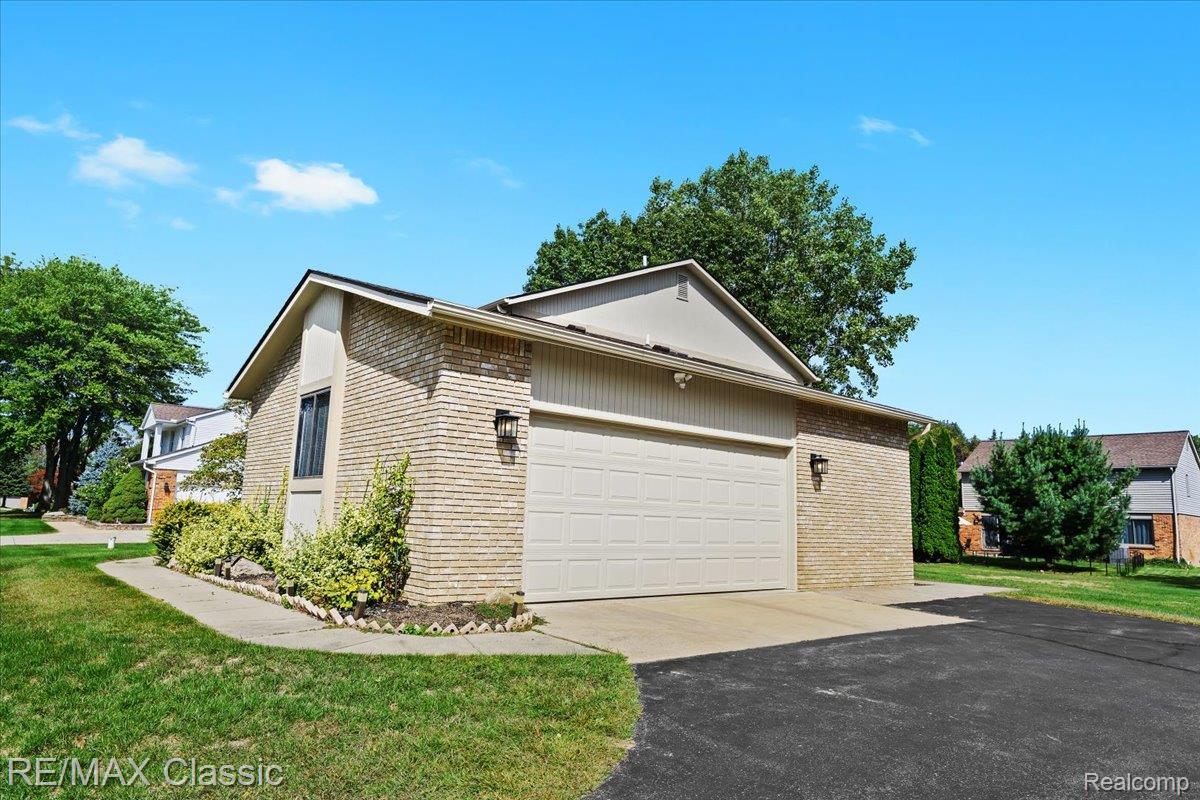Lake Homes Realty
1-866-525-3466New Listing
4432 ravinewood drive
Commerce Charter Township, MI 48382
$449,000
3 BEDS 2.5 BATHS
2,238 SQFT0.34 AC LOTResidential - Single Family
New Listing




Bedrooms 3
Total Baths 3
Full Baths 2
Square Feet 2238
Acreage 0.35
Status Active
MLS # 20251035823
County Oakland
More Info
Category Residential - Single Family
Status Active
Square Feet 2238
Acreage 0.35
MLS # 20251035823
County Oakland
Welcome home! This warm and inviting 3-bedroom, 2.1-bath home has all the space and features you’ve been looking for including beach privileges to Lake Sherwood conveniently across the street! Step into the bright and open great room, where a two-story ceiling and a cozy fireplace create the perfect spot to relax or entertain. Just off the great room, you’ll find access to a lovely outdoor stamped concrete patio—ideal for morning coffee or evening get-togethers. The spacious kitchen offers plenty of cabinet space, along with a cheerful breakfast nook for casual meals. Sizable formal dining room for formal entertaining. Need a quiet spot to work or unwind, the library/den is perfect for a home office or reading room. You’ll love the convenience of a 1st floor laundry room off the kitchen. Upper level, you'll find a large primary suite, complete with a WIC, tub, and walk-in shower for your own private retreat. There are two more comfortable bedrooms and a full bath—great for family and guests. Many updates include, appliances, roof, furnace, hot water heater, well pump, newer exterior paint, and newer stamped concrete patio! Well maintained landscaping. This home has a welcoming feel with just the right mix of comfort, style, and function. Hurry to make this home yours!
Location not available
Exterior Features
- Style Colonial
- Construction Single Family
- Siding Brick, WoodSiding
- Roof Asphalt
- Garage Yes
Interior Features
- Appliances Dishwasher, Disposal, Dryer, FreeStandingElectricRange, FreeStandingRefrigerator, Microwave, Washer, WaterSoftenerOwned
- Heating ForcedAir, NaturalGas
- Cooling CeilingFans, CentralAir
- Fireplaces Description Gas, GreatRoom
- Living Area 2,238 SQFT
- Year Built 1984
Neighborhood & Schools
- High School HuronValley
Financial Information
- Parcel ID 1707451016
Additional Services
Internet Service Providers
Listing Information
Listing Provided Courtesy of RE/MAX Classic
Listing data is current as of 09/17/2025.


 All information is deemed reliable but not guaranteed accurate. Such Information being provided is for consumers' personal, non-commercial use and may not be used for any purpose other than to identify prospective properties consumers may be interested in purchasing.
All information is deemed reliable but not guaranteed accurate. Such Information being provided is for consumers' personal, non-commercial use and may not be used for any purpose other than to identify prospective properties consumers may be interested in purchasing.