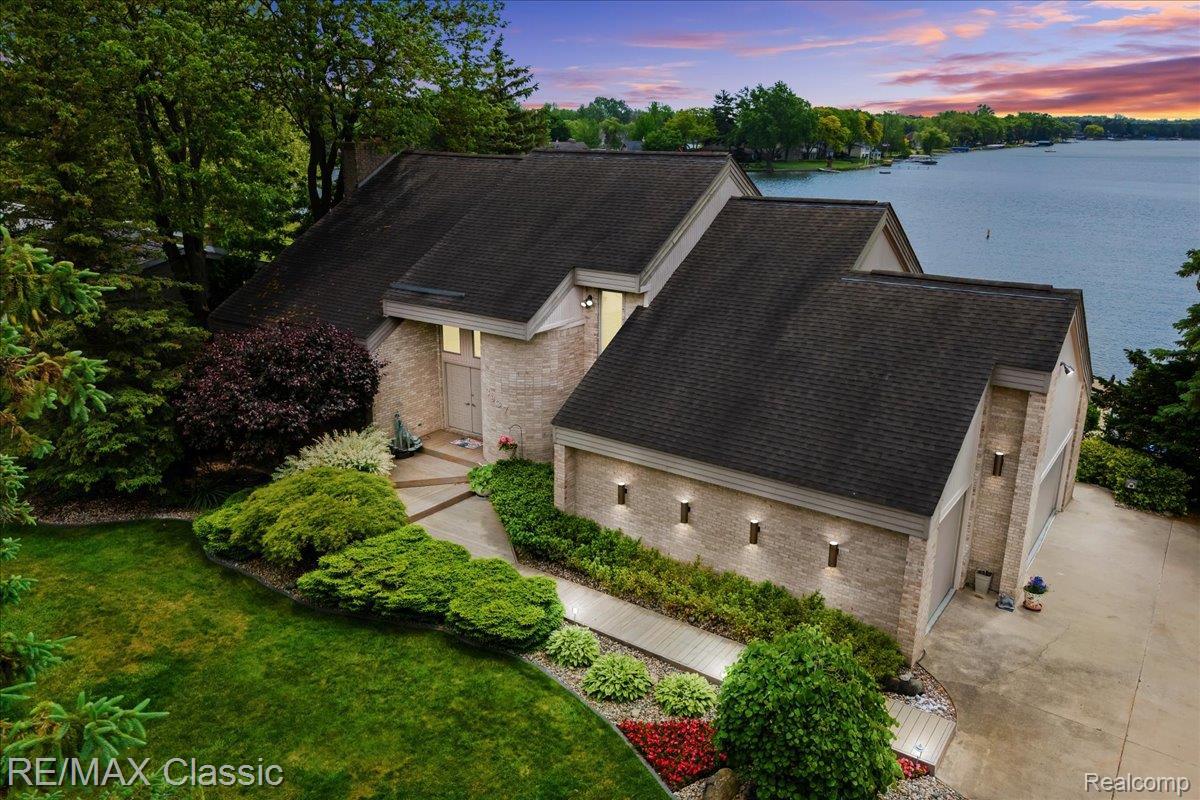3937 e commerce road
Commerce Charter Township, MI 48382
3 BEDS 3-Full 1-Half BATHS
0.33 AC LOTResidential - Single Family

Bedrooms 3
Total Baths 4
Full Baths 3
Acreage 0.33
Status Off Market
MLS # 20250037916
County Oakland
More Info
Category Residential - Single Family
Status Off Market
Acreage 0.33
MLS # 20250037916
County Oakland
Incredible main Lake home, on highly desired Lake Sherwood boasting Stunning and Incomparable Lake views w/ a Southernly exposure! Striking contemporary 3B, 3.1 baths home featuring modern updates! Spanning 2725 Sq. Ft. w/ an additional 1489 Sq. Ft. in the fully finished walkout, this home greets you w/a flowing, open floor plan and sleek, clean lines throughout! 1st floor offering an open foyer w/marble flooring, a generous great room w/ fireplace, oversized windows and direct access to a balcony, offering stunning lake views! A sizable dining room is perfect for formal entertaining while the Culinary Dream kitchen is equipped w/ built-in, high-end appliances, stunning lake views, balcony access and elegant porcelain flooring. You'll also find porcelain flooring in the convenient 1st floor laundry and marble flooring in the half bath. Upper level provides an exquisite primary bedroom w/ fireplace, private balcony and luxurious, spa-like primary bath w/ WIC, soaking tub, walk-in shower and double vanity sinks! Two additional bedrooms, one w/ a WIC and a full bath complete this level. Finished walkout offering a sprawling family RM/ rec RM w/ floor to ceiling brick fireplace, wet bar, full bath, access to outdoor deck and plenty of storage space! Beautiful and lush landscaping. 2 docks, sea wall, a shallow and gradual, sandy bottom leading into water that extends to 4' in depth, at the end of the 45' dock! Oversized 3 car garage, perfect for storage. Schedule your showing today! Exclude turquoise light fixture in primary bath.
Location not available
Exterior Features
- Style Contemporary
- Construction Single Family
- Siding Brick, WoodSiding
- Roof Asphalt
- Garage Yes
Interior Features
- Appliances BuiltInElectricOven, BuiltInRefrigerator, BarFridge, Dishwasher, Disposal, Dryer, ElectricCooktop, Microwave, Washer, WaterSoftenerOwned
- Heating ForcedAir, NaturalGas
- Cooling CeilingFans, CentralAir
- Fireplaces Description Basement, Gas, GreatRoom, MasterBedroom, WoodBurning
- Year Built 1985
Neighborhood & Schools
- High School HuronValley
Financial Information
- Parcel ID 1707127012


 All information is deemed reliable but not guaranteed accurate. Such Information being provided is for consumers' personal, non-commercial use and may not be used for any purpose other than to identify prospective properties consumers may be interested in purchasing.
All information is deemed reliable but not guaranteed accurate. Such Information being provided is for consumers' personal, non-commercial use and may not be used for any purpose other than to identify prospective properties consumers may be interested in purchasing.