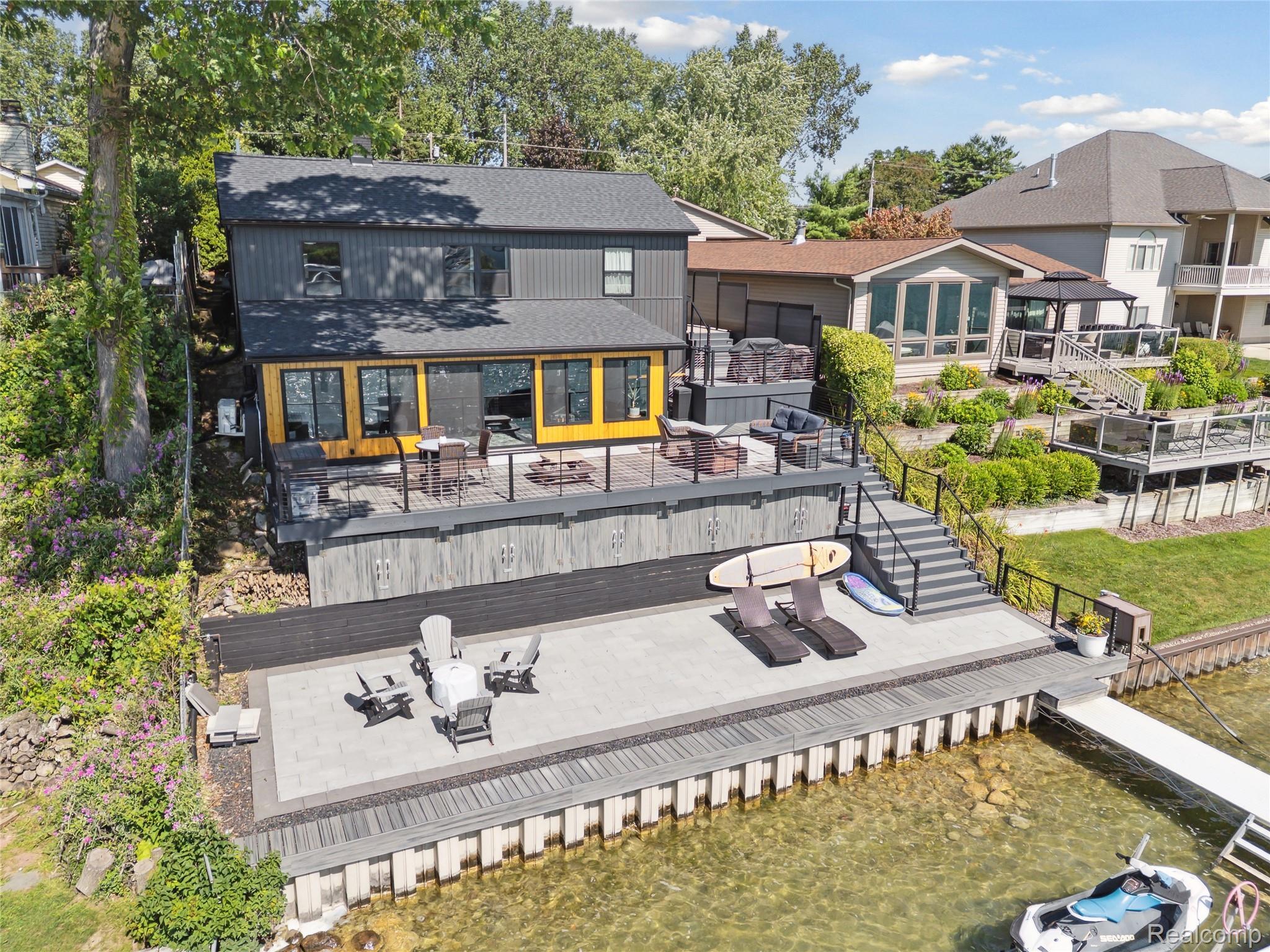15139 marl drive
Fenton Charter Township, MI 48451
3 BEDS 3-Full BATHS
0.14 AC LOTResidential - Single Family

Bedrooms 3
Total Baths 3
Full Baths 3
Acreage 0.14
Status Off Market
MLS # 20251020884
County Genesee
More Info
Category Residential - Single Family
Status Off Market
Acreage 0.14
MLS # 20251020884
County Genesee
Remodeled Lakefront Beauty on Silver Lake!
This stunning 2-story, 3 bed, 3 bath home on the shores of Silver Lake in Fenton has been completely reimagined with top-to-bottom renovations and 3,092 sq ft of thoughtfully designed living space.
Step into a brand-new custom kitchen, that opens into a beautiful family room with expansive lake views. The open layout flows seamlessly to the outdoors, where a new low-maintenance Trex deck and lakeside patio invite you to relax or entertain. Whether you're entertaining or spending a day at home with the family this home offers more than enough to space to do it in style. The master suite is no exception with a newly remodeled spa-like bath and an enormous 14' x 8’ walk-in closet.
Major updates in the last 5 years include the following: New roof, windows, siding, sliding doors, full house Generac generator, furnace, ac unit, water heater, well pump & bladder, reverse osmosis, split unit (heater & air conditioning), electrical panel, plumbing, electric fire place, gutted and newly refinished kitchen, cabinets (electric upper cabinets), countertops, high end appliances (Thermador), all new wood doors inside the house, gutted and remodeled master suite with a MTI mineral bath tub, light fixtures, retaining wall, garage door, garage opener (wifi app and remote opener w/ keypad), and gutters. Also has a gas line for lower fire pit.
This is truly turnkey lakefront living at its finest— just move in and enjoy.
Pre approval is needed for showing
Location not available
Exterior Features
- Style RaisedRanch
- Construction Single Family
- Siding VinylSiding
- Garage Yes
Interior Features
- Heating ForcedAir, NaturalGas
- Cooling CeilingFans, CentralAir
- Fireplaces Description FamilyRoom
- Year Built 1967
Neighborhood & Schools
- High School Fenton
Financial Information
- Parcel ID 0628526001
Listing Information
Properties displayed may be listed or sold by various participants in the MLS.


 All information is deemed reliable but not guaranteed accurate. Such Information being provided is for consumers' personal, non-commercial use and may not be used for any purpose other than to identify prospective properties consumers may be interested in purchasing.
All information is deemed reliable but not guaranteed accurate. Such Information being provided is for consumers' personal, non-commercial use and may not be used for any purpose other than to identify prospective properties consumers may be interested in purchasing.