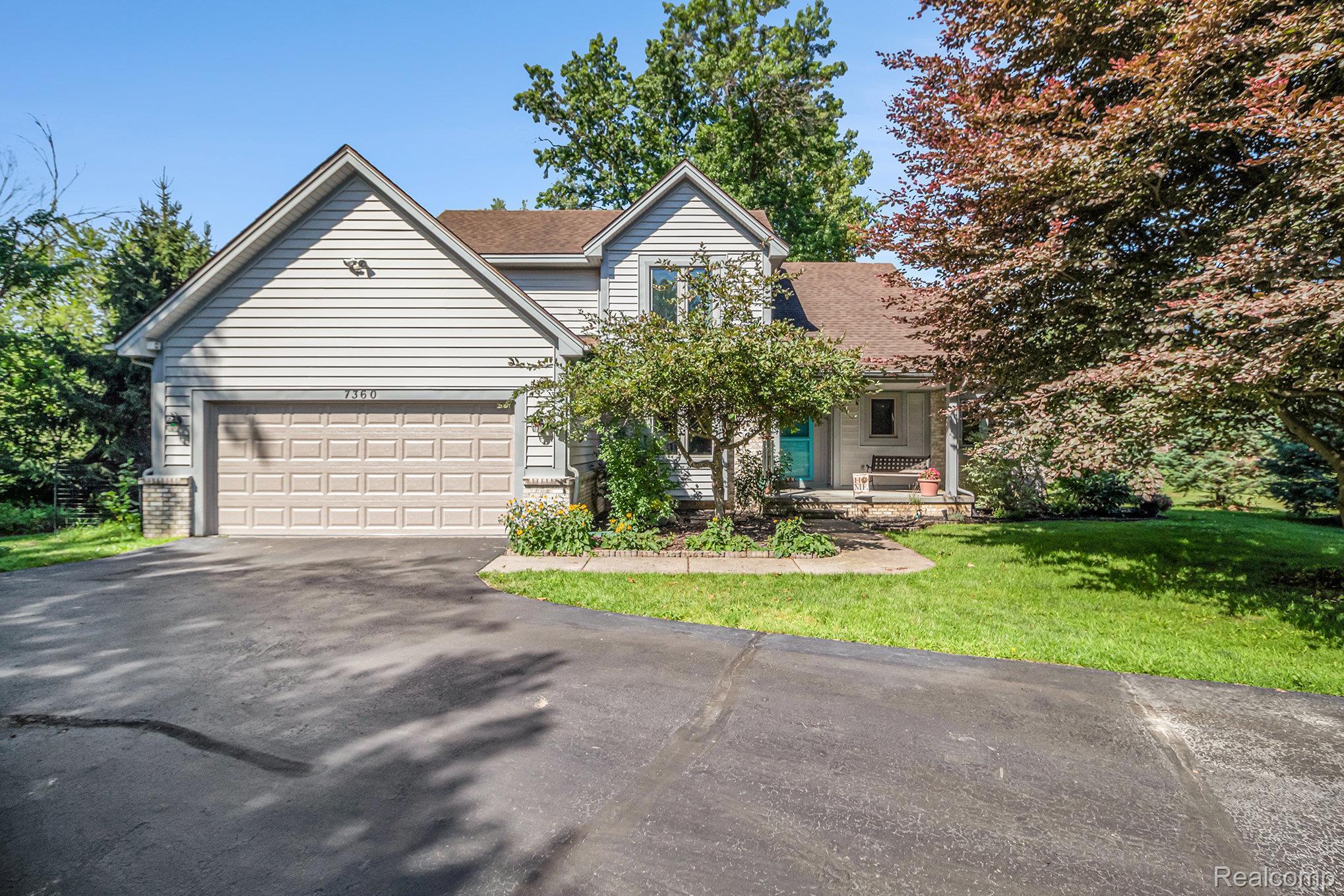7360 ellingrove drive
White Lake Charter Township, MI 48383
3 BEDS 3-Full 1-Half BATHS
0.66 AC LOTResidential - Single Family

Bedrooms 3
Total Baths 4
Full Baths 3
Acreage 0.66
Status Off Market
MLS # 20251023711
County Oakland
More Info
Category Residential - Single Family
Status Off Market
Acreage 0.66
MLS # 20251023711
County Oakland
Welcome to your own private slice of paradise on Lake Neva, offering 50 feet of lake frontage, a private beach, fixed dock, Neighborhood park and playground nearby and year-round fun—including ice skating in winter! This stunning 1 & 1/2 story traditional home blends comfort, style, and modern updates throughout. With 3 bedrooms, 3 full bathrooms, and 1 half bath, the home features an open living space, formal dining room, and a large eat-in kitchen—perfect for entertaining or everyday living. The main-level primary suite includes a spacious en suite bath for added convenience and privacy. Step outside onto the expansive deck to take in the lake views or unwind in the tranquil spa area complete with a hot tub and a working sauna (new in 2020). The full finished basement offers even more space with a wet bar, fireplace, and additional living and entertaining areas. Additional highlights include, Attached 2-car garage and detached 2.5-car garage—ideal for storage, lake gear, or workshop space. Recent updates include, New carpet upstairs (2023), Kinetico water filtration system w/ reverse osmosis (2023), Well pump, water heater, and furnace (all new in 2023), Sump pump (2024), New kitchen appliances: Dishwasher, refrigerator (2023), gas cooktop, microwave, and double oven (2022), Washer and dryer (2023). Whether you're hosting summer lake parties or cozying up by the fire, this Lake Neva gem offers the perfect blend of recreation, relaxation, and refined living. Don’t miss this incredible opportunity to live the lake life you’ve always dreamed of!
Location not available
Exterior Features
- Style Traditional
- Construction Single Family
- Siding Brick, VinylSiding
- Roof Asphalt
- Garage Yes
Interior Features
- Appliances Dishwasher, DoubleOven, Dryer, FreeStandingRefrigerator, GasCooktop, Microwave, Washer
- Heating ForcedAir, NaturalGas
- Cooling CeilingFans, CentralAir
- Fireplaces Description Basement, GreatRoom
- Year Built 1994
Neighborhood & Schools
- High School HuronValley
Financial Information
- Parcel ID 1228179007
Listing Information
Properties displayed may be listed or sold by various participants in the MLS.


 All information is deemed reliable but not guaranteed accurate. Such Information being provided is for consumers' personal, non-commercial use and may not be used for any purpose other than to identify prospective properties consumers may be interested in purchasing.
All information is deemed reliable but not guaranteed accurate. Such Information being provided is for consumers' personal, non-commercial use and may not be used for any purpose other than to identify prospective properties consumers may be interested in purchasing.