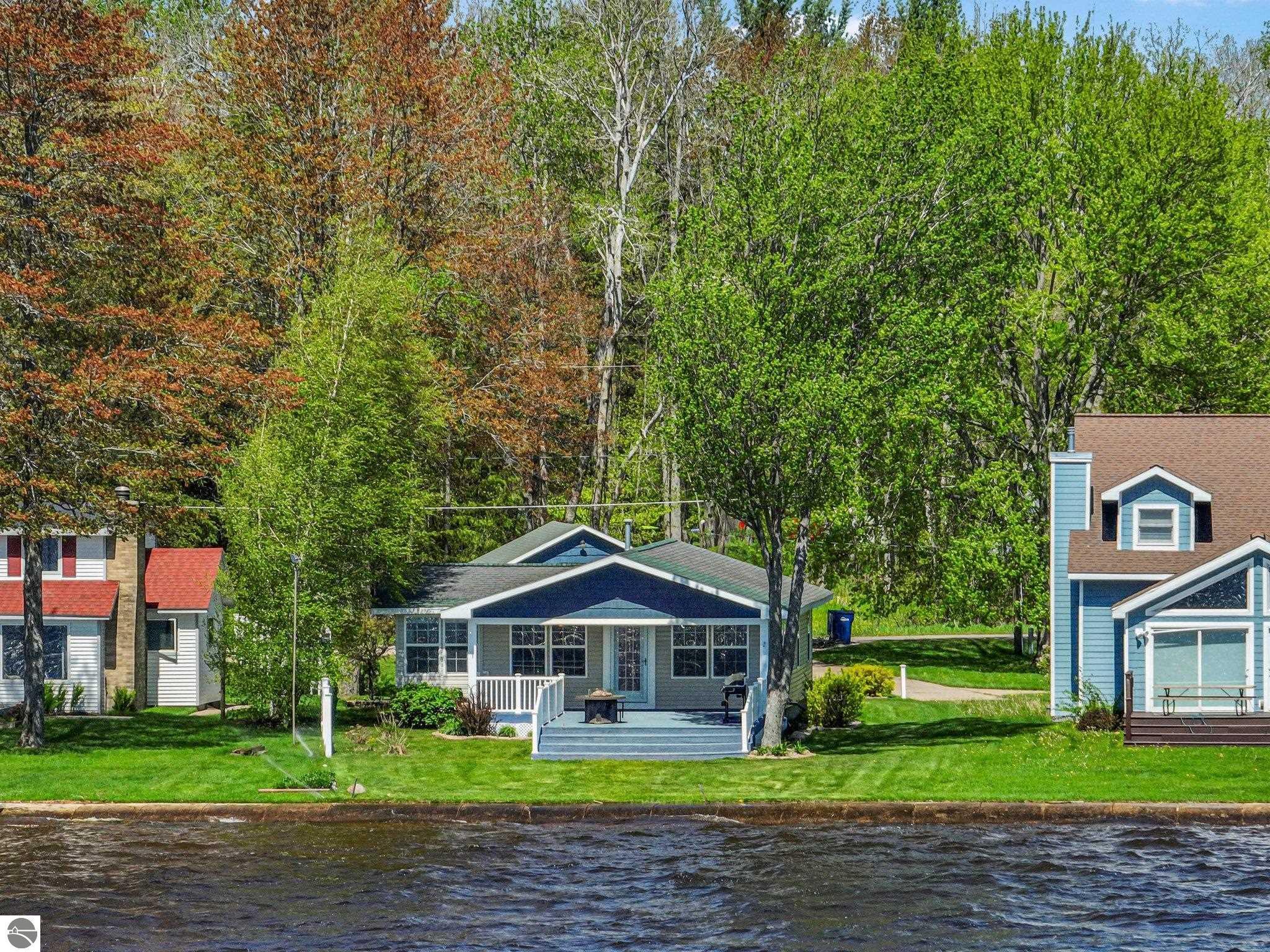3151 w lake mitchell drive
Cadillac, MI 49601
1 BED 2-Full BATHS
0.25 AC LOTResidential

Bedrooms 1
Total Baths 2
Full Baths 2
Acreage 0.26
Status Off Market
MLS # 1934226
County Wexford
More Info
Category Residential
Status Off Market
Acreage 0.26
MLS # 1934226
County Wexford
Step into lake life with this beautifully updated, turn-key ranch on Cadillac’s beloved Lake Mitchell! Whether you're searching for a peaceful full-time residence or the perfect vacation escape, this one-level, one-bedroom, two-bath home is designed for effortless living and endless memories. You’ll love the open, airy feel the moment you walk in — where a crisp modern palette and great room layout invite you to relax and enjoy lakeside views. The stylish kitchen offers solid-surface counters, ample cabinet space, and all appliances included — perfectly positioned for easy entertaining inside or out. With 55 feet of private, sandy-bottom frontage on this 2,650-acre all-sports lake, you can fish at dawn, boat by day, and toast sunset from your deck. It’s lake living without compromise. A spacious primary suite with pass-through closet and ensuite bath adds comfort, while central air, main-floor laundry, and a detached 2-stall garage ensure functionality year-round. The home is nestled on a level, double lot with mature trees, a welcoming front porch, and a maintenance-free exterior — so you can spend more time enjoying the lake and less time on upkeep. The lakeside covered deck is ideal for morning coffee or quiet evenings, and for added convenience, there’s a natural gas BBQ grill and a built-in natural gas fire pit for gathering with friends and family. Just minutes from Cadillac’s restaurants, shopping, and trail systems, with direct access to M-115 and US-131, this is a location that balances convenience with serenity.
Location not available
Exterior Features
- Style Ranch
- Construction Single Family
- Siding Frame, Vinyl Siding
- Exterior Dock
- Roof Asphalt
- Garage Yes
- Garage Description 2
- Water Private
- Sewer Public Sewer
- Lot Dimensions 55'x205'
- Lot Description Cleared, Level, Metes and Bounds
Interior Features
- Appliances Refrigerator, Oven/Range, Dishwasher, Microwave, Water Softener Owned, Washer, Dryer, Gas Water Heater
- Heating Forced Air, Natural Gas
- Cooling Central Air
- Basement Crawl Space, Interior Entry
- Fireplaces Description None
- Year Built 1963
- Stories 1
Neighborhood & Schools
- Subdivision None
Financial Information
- Zoning Residential


 All information is deemed reliable but not guaranteed accurate. Such Information being provided is for consumers' personal, non-commercial use and may not be used for any purpose other than to identify prospective properties consumers may be interested in purchasing.
All information is deemed reliable but not guaranteed accurate. Such Information being provided is for consumers' personal, non-commercial use and may not be used for any purpose other than to identify prospective properties consumers may be interested in purchasing.