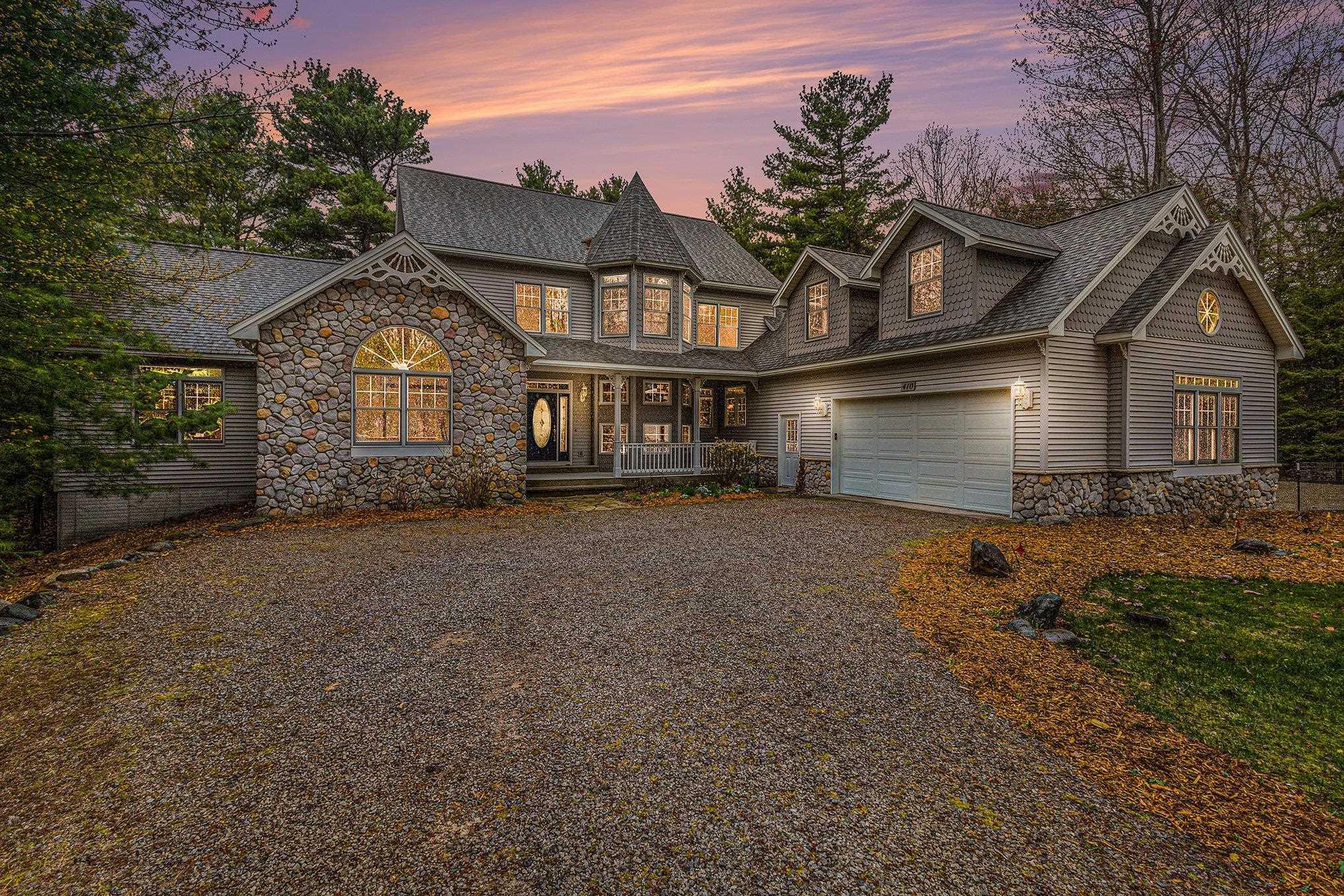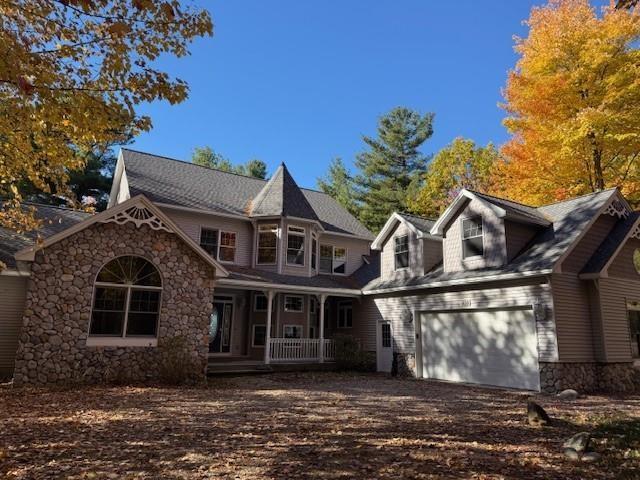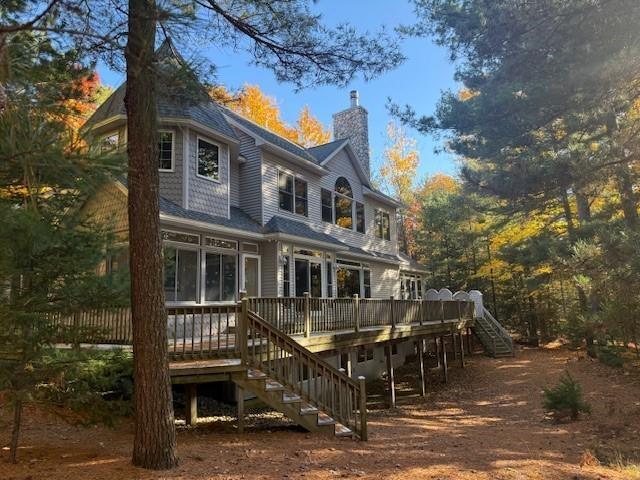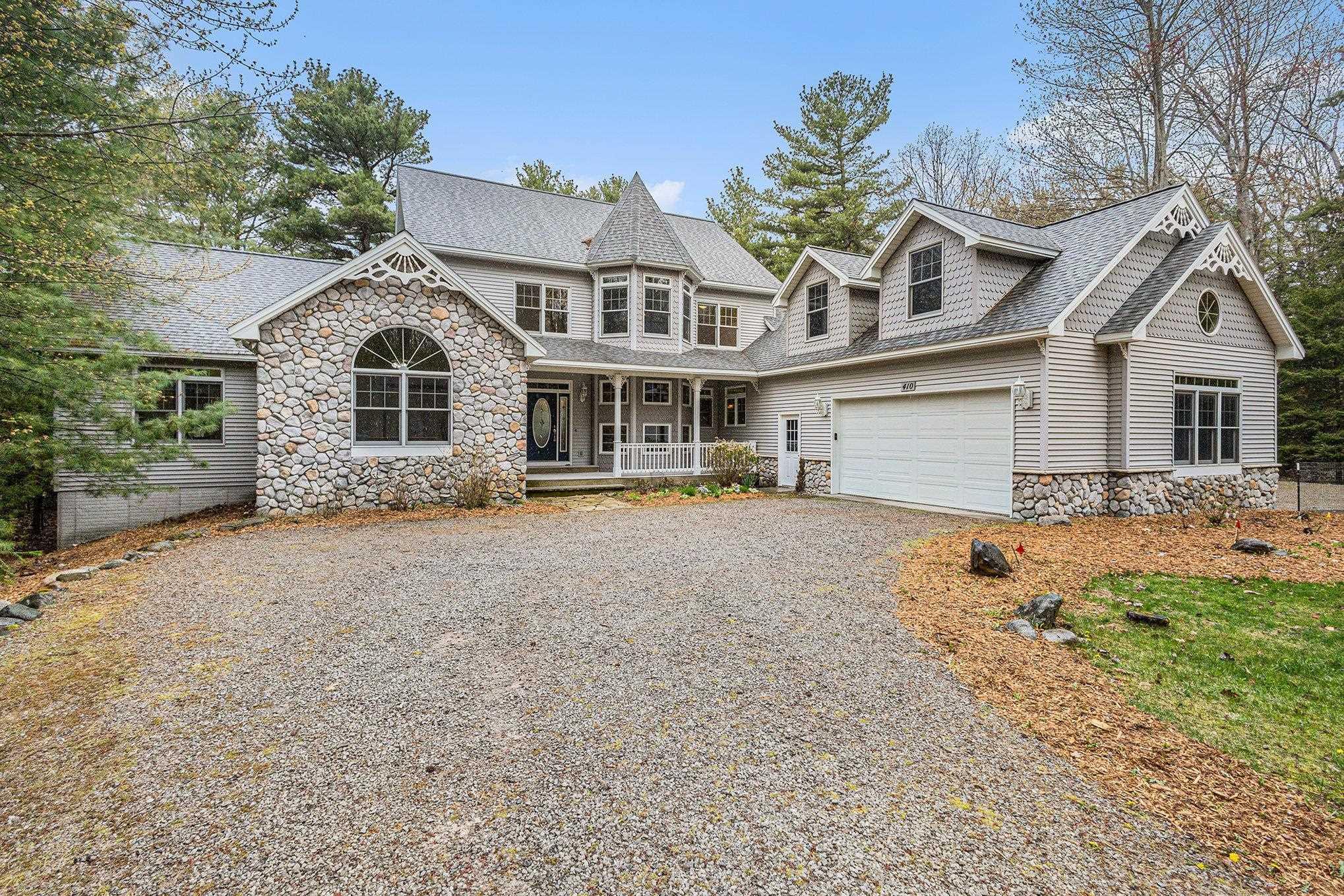Loading
Waterfront
410 s golden beach drive
Torch Lake Township, MI 49648
$2,899,000
5 BEDS 5.5 BATHS
4,570 SQFT3 AC LOTResidential - Single Family
Waterfront




Bedrooms 5
Total Baths 6
Full Baths 5
Square Feet 4570
Acreage 3
Status Active
MLS # 78080057195
County Antrim
More Info
Category Residential - Single Family
Status Active
Square Feet 4570
Acreage 3
MLS # 78080057195
County Antrim
Discover your own piece of paradise with this stunning East Bay waterfront property, where every day feels like a vacation. Enjoy direct access to one of the worlds most beautiful freshwater lakes and immerse yourself in the ultimate lakefront lifestyle. Step outside to your 200' of private sandy beach on East Bay and savor the soothing sounds of waves and breathtaking sunsets. Whether you seek relaxation or adventure, this home offers it all: kayak along the shoreline in the morning, spend afternoons boating or paddle boarding from your dock, and gather around a lakeside fire pit in the evening. Experience true Northern living in this stunning Custom Woodcraft home nestled on 3 acres located just minutes from Elk Rapids and Charlevoix. Designed for maximum enjoyment, this spacious retreat features expansive windows and spacious decking. Home features over 4500 sp. ft. of living space, 5 bedrooms and 5.5 bathrooms, thoughtfully designed for comfort and entertaining. The open floor plan showcases quality craftsmanship with natural wood finishes, expansive windows framing water views, and generous living spaces ideal for gatherings or peaceful relaxation. In addition to the main residence, the property includes a charming original Bellaire log cabin, perfect for guests or a cozy getaway, and a large pole barn providing ample space for storage, hobbies, or equipment. Experience the magic of Lake Michigan-embrace serenity, adventure, and the timeless appeal of living by the waters edge. Your ultimate waterfront lifestyle awaits. Be sure to open and view the virtual tours. See Special Features Sheet, floor plans and survey in documents.
Location not available
Exterior Features
- Style Contemporary
- Construction Single Family
- Siding VinylSiding
- Garage Yes
Interior Features
- Appliances Dishwasher, Disposal, Dryer, Oven, Range, Washer, WaterSoftenerOwned
- Heating ForcedAir, NaturalGas
- Living Area 4,570 SQFT
- Year Built 2000
Neighborhood & Schools
- High School ElkRapids
Financial Information
- Parcel ID 05-14-595-027-10, 027-00
Additional Services
Internet Service Providers
Listing Information
Listing Provided Courtesy of REO - Elk Rapids-101308
Listing data is current as of 03/01/2026.


 All information is deemed reliable but not guaranteed accurate. Such Information being provided is for consumers' personal, non-commercial use and may not be used for any purpose other than to identify prospective properties consumers may be interested in purchasing.
All information is deemed reliable but not guaranteed accurate. Such Information being provided is for consumers' personal, non-commercial use and may not be used for any purpose other than to identify prospective properties consumers may be interested in purchasing.