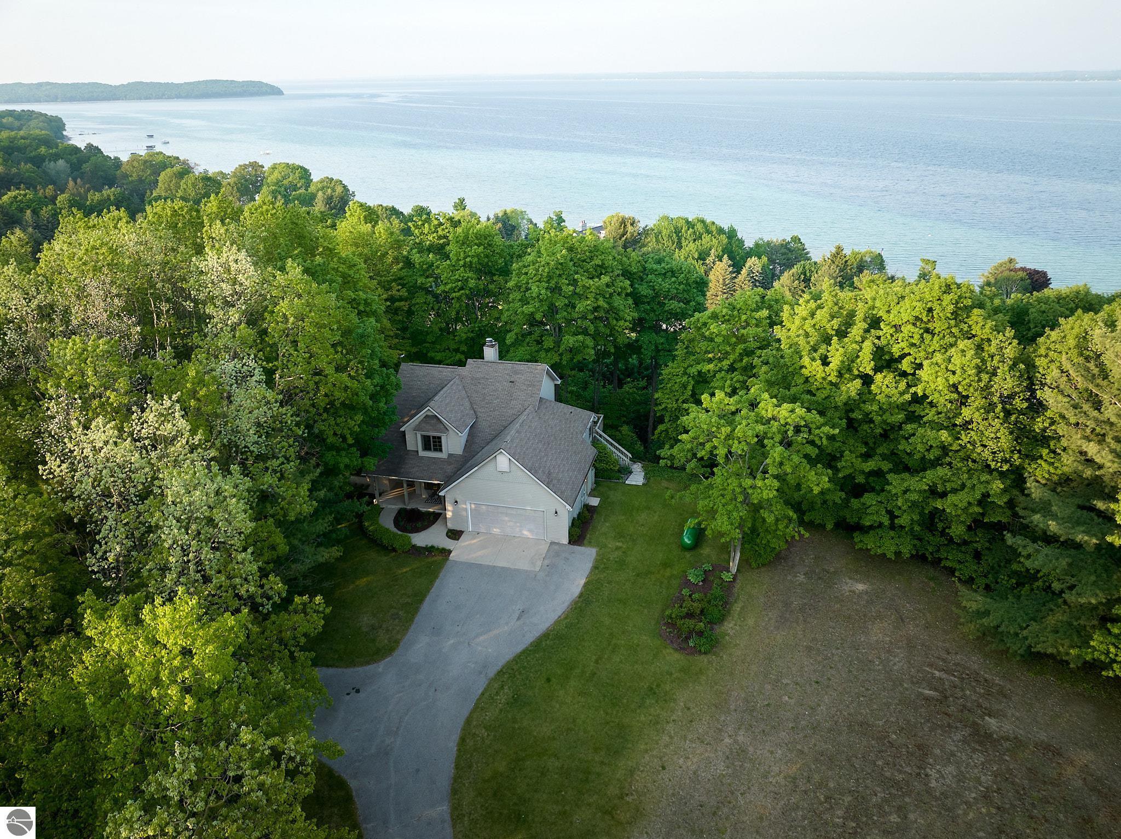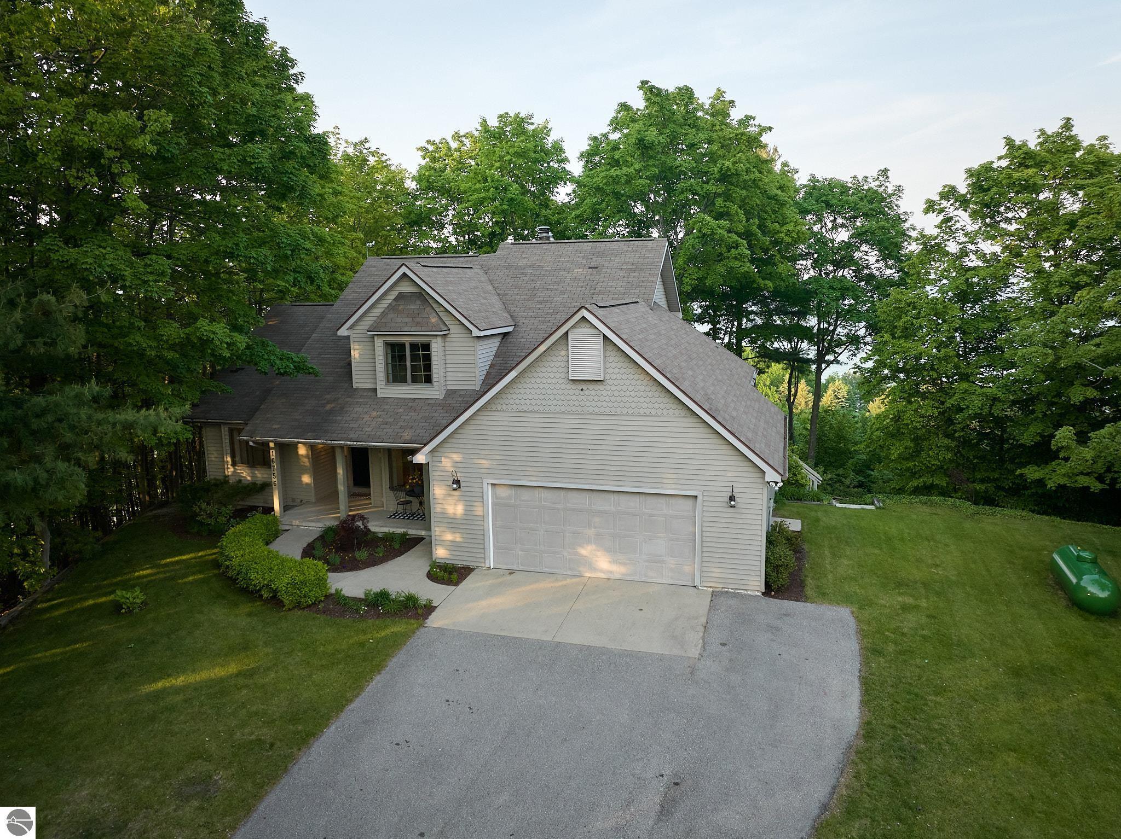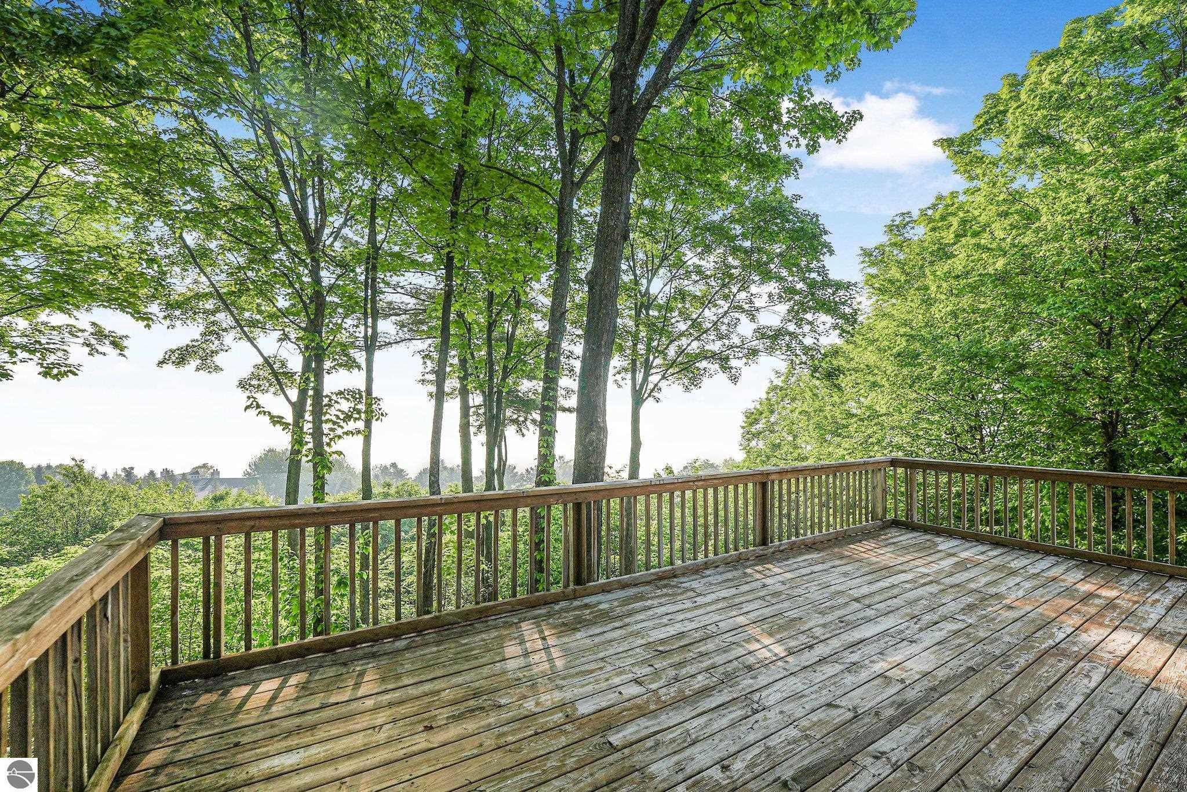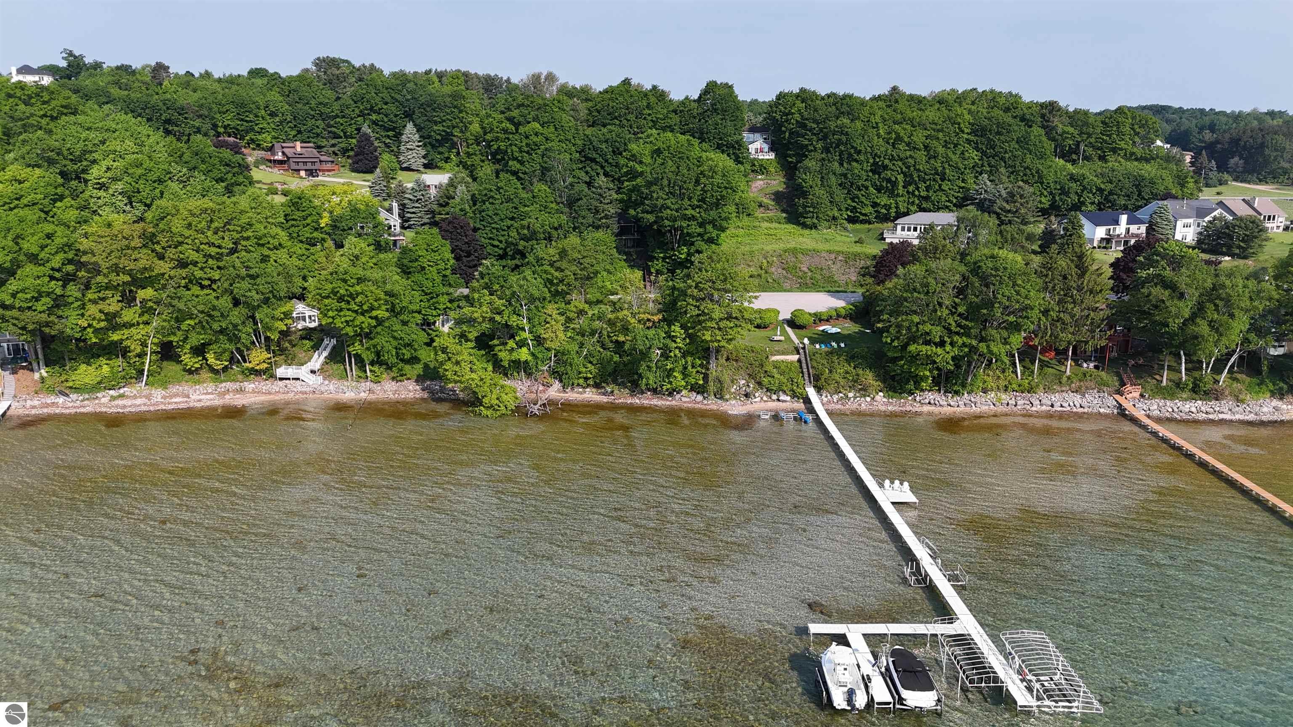Loading
WaterfrontPrice Changed
16756 whispering pines
Traverse City, MI 49686
$1,100,000
5 BEDS 3-Full 1-Half BATHS
3,205 SQFT1.58 AC LOTResidential
WaterfrontPrice Changed




Bedrooms 5
Total Baths 4
Full Baths 3
Square Feet 3205
Acreage 1.58
Status Active
MLS # 1934864
County Grand Traverse
More Info
Category Residential
Status Active
Square Feet 3205
Acreage 1.58
MLS # 1934864
County Grand Traverse
Wake up to stunning panoramic views of East Bay from this spacious 5-bedroom, 3.5-bath home set on over one and a half private wooded acres. The main floor offers effortless living with a primary suite overlooking the water, a bright living room with floor-to-ceiling windows, a two-sided natural fireplace, formal dining room, and a cozy breakfast nook. Fresh paint throughout gives the home a crisp, updated feel. Upstairs, you’ll find two comfortable bedrooms and a full bath—perfect for guests or family. The walkout lower level is ideal for entertaining or relaxing, with a large family room, den, two additional bedrooms, a full bath, and a wood stove to keep things cozy during the colder months. Enjoy shared access to a waterfront beach and dock on East Bay where you can play in the sand, launch your kayak or keep your boat (consult your agent for more information on boat docking rights). A two-car attached garage and generous storage areas complete the package. This rare, one owner offering combines privacy, space, and unparalleled bay views in a location that feels like a daily retreat. Just minutes from Mapleton General Store, Peninsula Market, several wineries, amazing restaurants, hiking trails and road side stands that feature all the local flavors. You don't want to miss this opportunity to own a piece of coveted Old Mission Peninsula beauty and serenity.
Location not available
Exterior Features
- Construction Single Family
- Siding Frame, Vinyl Siding
- Exterior Sprinkler System
- Roof Asphalt
- Garage Yes
- Garage Description 2
- Water Private
- Sewer Private Sewer
- Lot Dimensions 164X420
- Lot Description Wooded, Rolling Slope, Landscaped, Subdivided
Interior Features
- Appliances Refrigerator, Oven/Range, Disposal, Dishwasher, Microwave, Washer, Dryer, Gas Water Heater
- Heating Forced Air, Fireplace(s), Propane
- Cooling Central Air
- Basement Full, Walk-Out Access, Finished Rooms, Egress Windows
- Fireplaces 1
- Fireplaces Description Wood Burning
- Living Area 3,205 SQFT
- Year Built 1995
- Stories 2
Neighborhood & Schools
- Subdivision Wrightwood Terrace Estates
Financial Information
- Zoning Residential,Deed Restrictions
Additional Services
Internet Service Providers
Listing Information
Listing Provided Courtesy of REO-TCRandolph-233022
Listing Agent Ann M. Porter
The data for this listing came from the Northern Great Lakes Realtors MLS, MI.
Listing data is current as of 07/16/2025.


 All information is deemed reliable but not guaranteed accurate. Such Information being provided is for consumers' personal, non-commercial use and may not be used for any purpose other than to identify prospective properties consumers may be interested in purchasing.
All information is deemed reliable but not guaranteed accurate. Such Information being provided is for consumers' personal, non-commercial use and may not be used for any purpose other than to identify prospective properties consumers may be interested in purchasing.