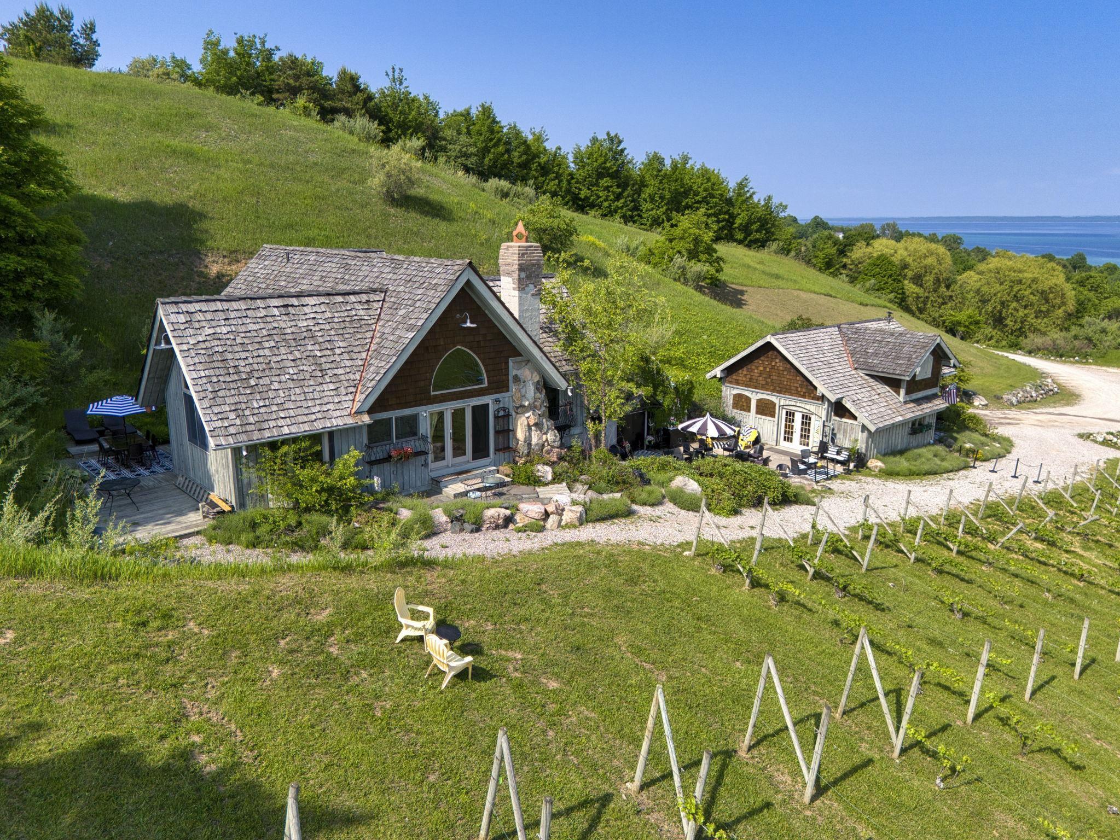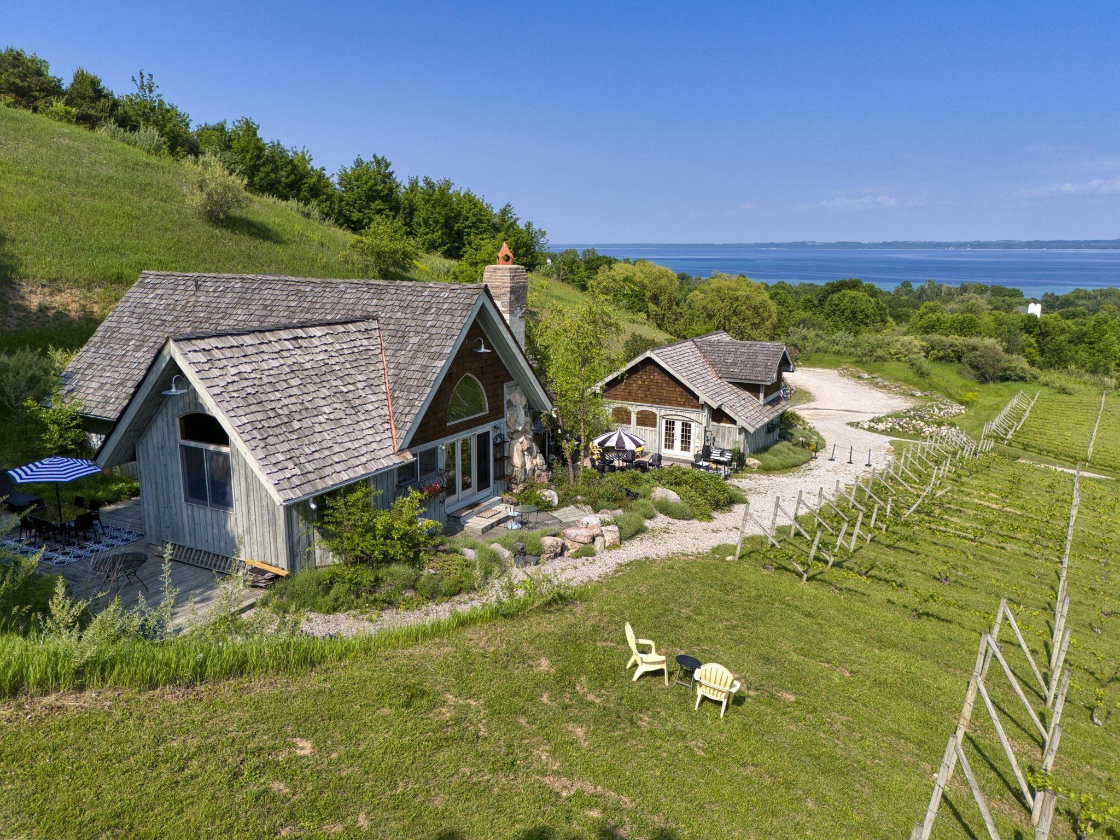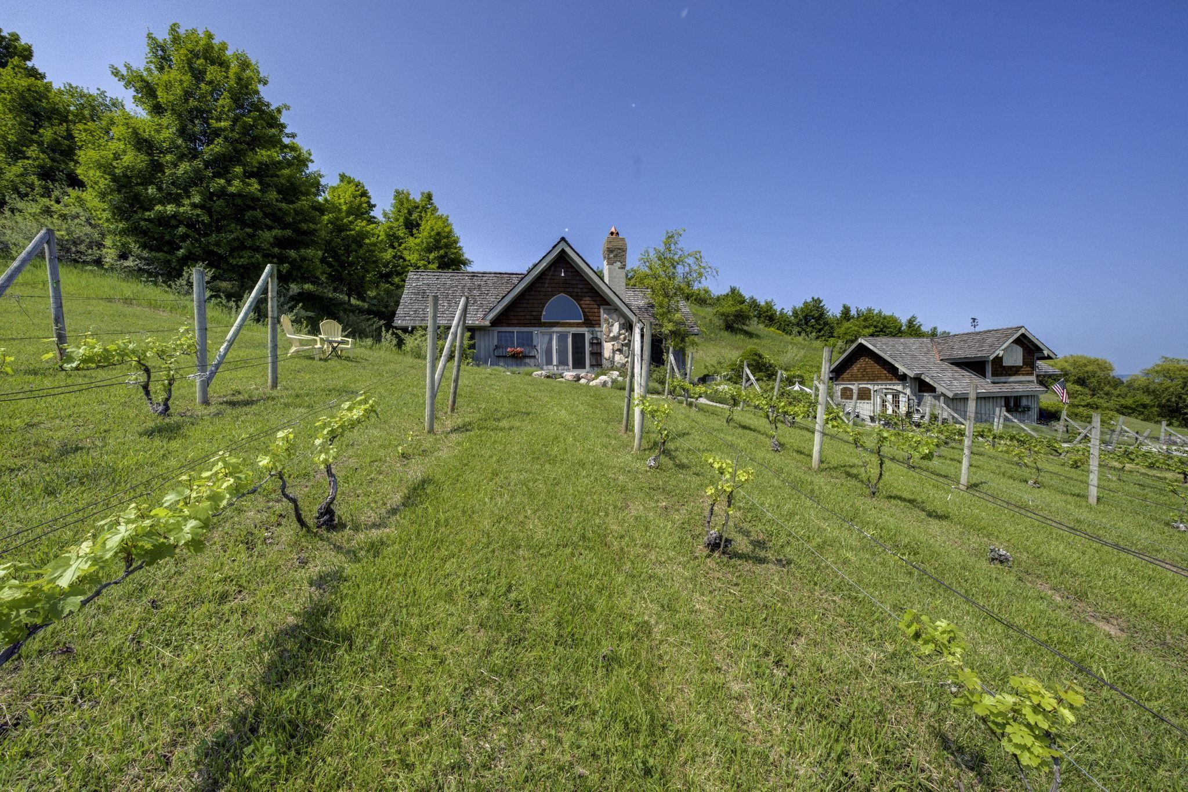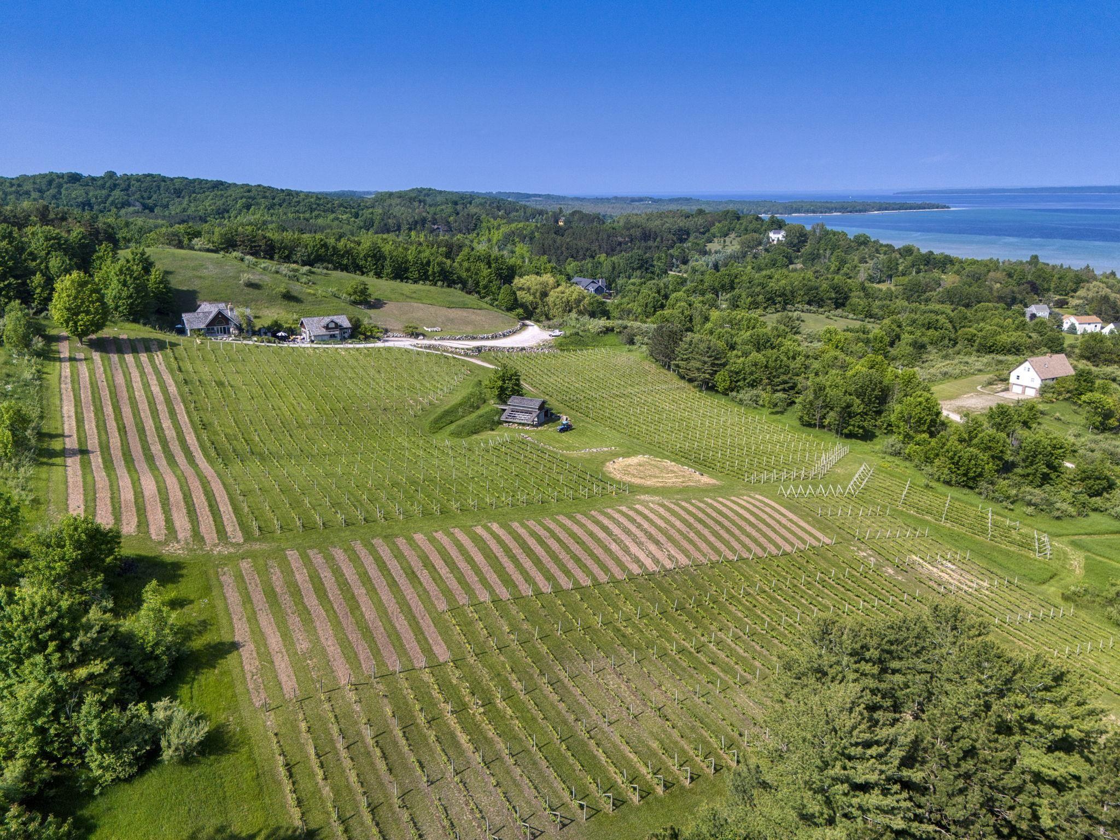Loading
10702 e hill top road
Bingham Township, MI 49682
$2,500,000
2 BEDS 2.5 BATHS
1,757 SQFT11.44 AC LOTResidential - Single Family




Bedrooms 2
Total Baths 3
Full Baths 2
Square Feet 1757
Acreage 11.45
Status Active
MLS # 78080058805
County Leelanau
More Info
Category Residential - Single Family
Status Active
Square Feet 1757
Acreage 11.45
MLS # 78080058805
County Leelanau
One of a kind property with the most incredible views over West Grand Traverse Bay offers many possibilities. Currently the home to Willow Winery & Vineyard - the 5th oldest working vineyard & winery on the Leelanau Peninsula, named the #2 wine region by USA today (next to Napa). This well-established, turn-key property includes a French Provencal villa designed to capture the up close water and vineyard views. The 11.45 acre site makes it the most approachable & manageable for the novice wine maker, the experienced or for existing wineries to add this magnificent site to their assets with a tasting room and residence. The villa features classic board-and-batten siding, a cedar shake roof, fireplace and imported cathedral doors from France that open into the primary suite. The impressive stone landscaping has a timeless, century-old character that blends perfectly into the rolling vineyard backdrop. The lower level of the villa is fully outfitted for winery production. A separate winery tasting room, built in the same architectural style, includes a indoor and outdoor guest seating, a bar area, retail space, 1/2 bath and storage above. A two-level equipment barn offers ample space for storage. Currently, the villa operates as a successful Airbnb rental, providing an additional revenue stream. Options to use as a private residence, continued short-term rental or full-time winery operation, Willow offers flexibility, history and unmatched charm in the heart of Leelanau Wine Country. Included in price is Wine Inventory. Shown by appointment only.
Location not available
Exterior Features
- Construction Single Family
- Siding WoodSiding
- Garage No
Interior Features
- Appliances Dryer, Oven, Refrigerator, Range, Washer
- Heating ForcedAir, Propane
- Living Area 1,757 SQFT
- Year Built 1998
Neighborhood & Schools
- High School SuttonsBay
Financial Information
- Parcel ID 4500102100151
Additional Services
Internet Service Providers
Listing Information
Listing Provided Courtesy of REO-TCRandolph-233022
Listing data is current as of 12/01/2025.


 All information is deemed reliable but not guaranteed accurate. Such Information being provided is for consumers' personal, non-commercial use and may not be used for any purpose other than to identify prospective properties consumers may be interested in purchasing.
All information is deemed reliable but not guaranteed accurate. Such Information being provided is for consumers' personal, non-commercial use and may not be used for any purpose other than to identify prospective properties consumers may be interested in purchasing.